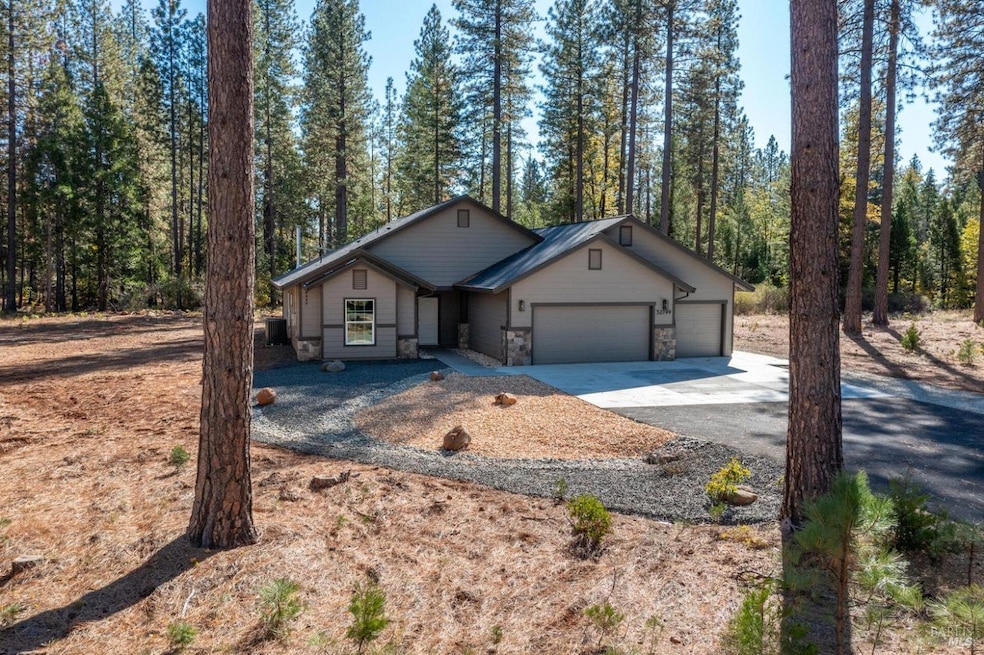
32799 Brooms Edge Place Shingletown, CA 96088
Shingletown NeighborhoodHighlights
- New Construction
- Solar Power System
- 2.01 Acre Lot
- Foothill High School Rated A-
- View of Trees or Woods
- Wood Burning Stove
About This Home
As of June 2025Multi-Generation home. In-Law unit included w/ private entry. 3 bd 2 ba main hm and add'l 1 bd 1 ba in-law. Huge kitchen w/ quartz counters, island & pantry. Great room has beam ceilings, wood stove & picture windows. Primary w/ slider to back, lg bath w/ shower & walk-in closet. Laundry rm with cabinets & generous 3 car gar. Solar, tankless water htr, fire sprinklers. Water district w/ hydrants throughout neighborhood. Close to groceries, gas, library, plus many lakes and trails. Minutes to Lassen Nat'l Pk.
Last Agent to Sell the Property
Vanguard Properties License #01460335 Listed on: 04/22/2025

Last Buyer's Agent
Non-Member 999999
Non-member Office
Home Details
Home Type
- Single Family
Est. Annual Taxes
- $7,140
Year Built
- Built in 2023 | New Construction
Lot Details
- 2.01 Acre Lot
- Landscaped
- Corner Lot
- Low Maintenance Yard
Parking
- 3 Car Direct Access Garage
- 4 Open Parking Spaces
- Front Facing Garage
- Garage Door Opener
Home Design
- Slab Foundation
- Composition Roof
Interior Spaces
- 2,414 Sq Ft Home
- 1-Story Property
- Cathedral Ceiling
- Ceiling Fan
- 1 Fireplace
- Wood Burning Stove
- Great Room
- Combination Dining and Living Room
- Carpet
- Views of Woods
Kitchen
- Walk-In Pantry
- Built-In Electric Oven
- Gas Cooktop
- Microwave
- Dishwasher
- Kitchen Island
- Granite Countertops
- Quartz Countertops
Bedrooms and Bathrooms
- 4 Bedrooms
- Walk-In Closet
- In-Law or Guest Suite
- Bathroom on Main Level
- Quartz Bathroom Countertops
- Dual Sinks
- Bathtub with Shower
- Window or Skylight in Bathroom
Laundry
- Laundry Room
- Washer and Dryer Hookup
Utilities
- Central Heating and Cooling System
- Underground Utilities
- Propane
- Tankless Water Heater
- Septic System
Additional Features
- Solar Power System
- Patio
Community Details
- Mt Lassen Woods Subdivision
Listing and Financial Details
- Assessor Parcel Number 095-250-013-000
Ownership History
Purchase Details
Home Financials for this Owner
Home Financials are based on the most recent Mortgage that was taken out on this home.Similar Homes in Shingletown, CA
Home Values in the Area
Average Home Value in this Area
Purchase History
| Date | Type | Sale Price | Title Company |
|---|---|---|---|
| Grant Deed | $580,000 | First American Title |
Mortgage History
| Date | Status | Loan Amount | Loan Type |
|---|---|---|---|
| Open | $380,000 | New Conventional |
Property History
| Date | Event | Price | Change | Sq Ft Price |
|---|---|---|---|---|
| 06/24/2025 06/24/25 | Sold | $580,000 | -2.8% | $235 / Sq Ft |
| 05/25/2025 05/25/25 | Pending | -- | -- | -- |
| 04/21/2025 04/21/25 | For Sale | $597,000 | -- | $242 / Sq Ft |
Tax History Compared to Growth
Tax History
| Year | Tax Paid | Tax Assessment Tax Assessment Total Assessment is a certain percentage of the fair market value that is determined by local assessors to be the total taxable value of land and additions on the property. | Land | Improvement |
|---|---|---|---|---|
| 2025 | $7,140 | $597,000 | $100,000 | $497,000 |
| 2024 | $4,809 | $627,265 | $110,265 | $517,000 |
| 2023 | $4,809 | $407,103 | $108,103 | $299,000 |
| 2022 | $1,541 | $105,984 | $105,984 | $0 |
| 2021 | $1,505 | $103,906 | $103,906 | $0 |
| 2020 | $1,525 | $102,841 | $102,841 | $0 |
| 2019 | $1,493 | $100,825 | $100,825 | $0 |
| 2018 | $1,481 | $98,849 | $98,849 | $0 |
| 2017 | $1,476 | $96,911 | $96,911 | $0 |
| 2016 | $1,416 | $95,011 | $95,011 | $0 |
| 2015 | $1,374 | $93,584 | $93,584 | $0 |
| 2014 | -- | $91,751 | $91,751 | $0 |
Agents Affiliated with this Home
-
Kathy Grant
K
Seller's Agent in 2025
Kathy Grant
Vanguard Properties
(707) 328-7662
32 in this area
90 Total Sales
-
Autumn Dickson

Seller Co-Listing Agent in 2025
Autumn Dickson
eXp Realty of California, Inc.
(530) 227-2095
23 in this area
93 Total Sales
-
Aimee Toso
A
Buyer's Agent in 2025
Aimee Toso
eXp Realty of California, Inc.
(530) 933-1366
3 in this area
74 Total Sales
Map
Source: Bay Area Real Estate Information Services (BAREIS)
MLS Number: 325035677
APN: 095-250-013-000
- Lot 34 Princess Pine
- Lot 27 Princess Pine
- Lot 21 Brooms Edge Place
- Lot 13 Speargrass Ct
- Lot 12 Speargrass Ct
- Lot 9 Princess Pine Place
- Lot 8 Princess Pine Place
- Lot 35 Princess Pine Place
- Lot 7 Velvet Rye Ct
- 0 Hidden Meadows Rd
- 32855 Velvet Rye Ct
- Lot 1 Mount Lassen Woods Dr
- 7757 Hidden Meadows Rd
- 0 Emigrant Trail Unit 25-3325
- 0 Emigrant Trail Unit 25-1769
- Lot # 67 La Jolla Way
- 2.5 acres Sky Tree Ln
- 32711 Twin Pines Dr
- LOT 1 Eckert Ln
- 8226 Circle K Dr
