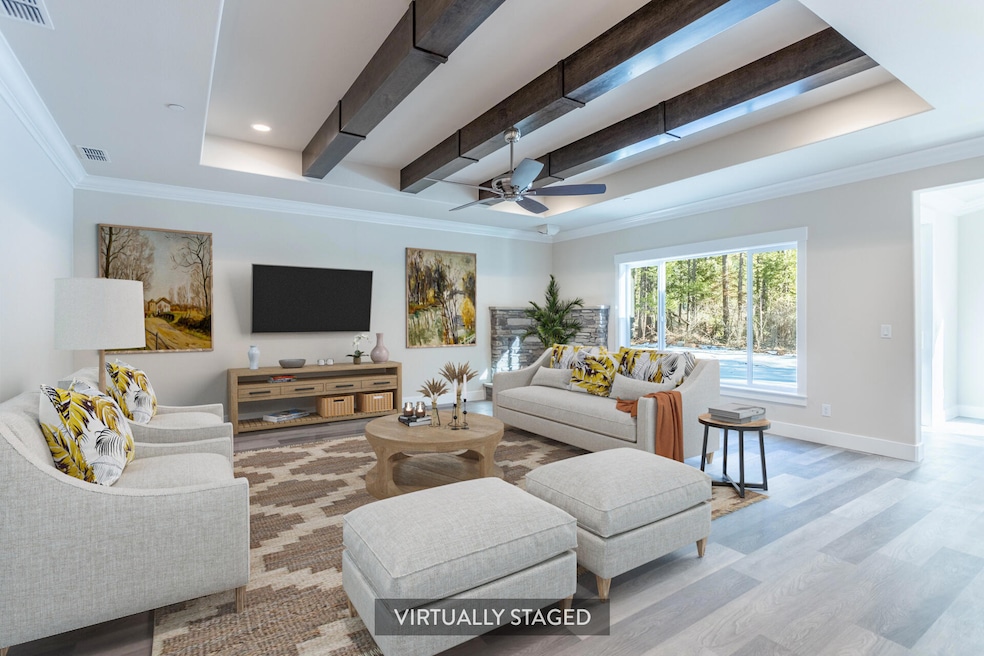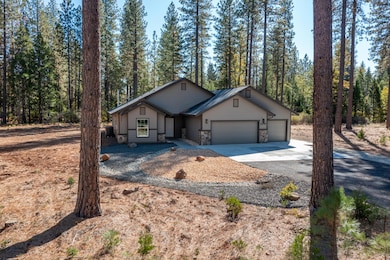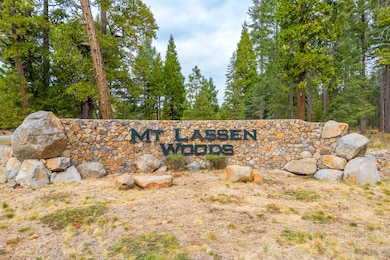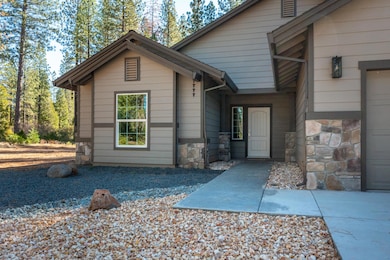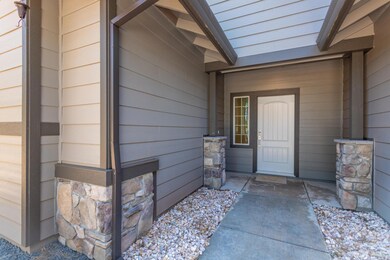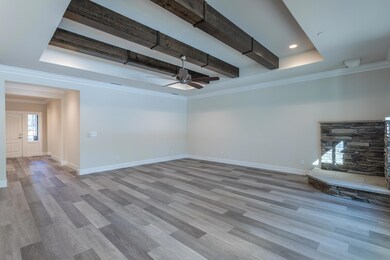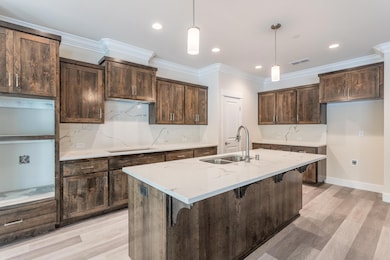
32799 Brooms Edge Place Shingletown, CA 96088
Shingletown NeighborhoodHighlights
- 2.01 Acre Lot
- Wood Burning Stove
- Quartz Countertops
- Foothill High School Rated A-
- Traditional Architecture
- No HOA
About This Home
As of June 2025Multi-Generation home. In-Law unit included w/ private entry. 3 bd 2 ba main hm and add'l 1 bd 1 ba in-law. Huge kitchen w/ quartz counters, island & pantry. Great room has beam ceilings, wood stove & picture windows. Primary w/ slider to back, lg bathrm w/ shower & walk-in closet. Laundry rm with cabinets & generous 3 car gar. Solar, on-demand water htr, fire sprinklers. Water district w/ hydrants throughout neighborhood. Close to groceries, gas, library, plus many lakes and trails. Minutes to Lassen Nat'l Pk.
Last Agent to Sell the Property
Vanguard Properties License #01460335 Listed on: 04/21/2025

Home Details
Home Type
- Single Family
Est. Annual Taxes
- $7,140
Year Built
- Built in 2023
Home Design
- Traditional Architecture
- Slab Foundation
- Composition Roof
- Hardboard
- Stone
Interior Spaces
- 2,464 Sq Ft Home
- 1-Story Property
- Wood Burning Stove
- Living Room with Fireplace
Kitchen
- Built-In Oven
- Built-In Microwave
- Kitchen Island
- Quartz Countertops
Bedrooms and Bathrooms
- 4 Bedrooms
- Double Vanity
Utilities
- Forced Air Heating and Cooling System
- Propane
Additional Features
- Green Energy Fireplace or Wood Stove
- 2.01 Acre Lot
Community Details
- No Home Owners Association
- Mt Lassen Woods Subdivision
Listing and Financial Details
- Assessor Parcel Number 095-250-013-000
Ownership History
Purchase Details
Home Financials for this Owner
Home Financials are based on the most recent Mortgage that was taken out on this home.Similar Homes in Shingletown, CA
Home Values in the Area
Average Home Value in this Area
Purchase History
| Date | Type | Sale Price | Title Company |
|---|---|---|---|
| Grant Deed | $580,000 | First American Title |
Mortgage History
| Date | Status | Loan Amount | Loan Type |
|---|---|---|---|
| Open | $380,000 | New Conventional |
Property History
| Date | Event | Price | Change | Sq Ft Price |
|---|---|---|---|---|
| 06/24/2025 06/24/25 | Sold | $580,000 | -2.8% | $235 / Sq Ft |
| 05/25/2025 05/25/25 | Pending | -- | -- | -- |
| 04/21/2025 04/21/25 | For Sale | $597,000 | -- | $242 / Sq Ft |
Tax History Compared to Growth
Tax History
| Year | Tax Paid | Tax Assessment Tax Assessment Total Assessment is a certain percentage of the fair market value that is determined by local assessors to be the total taxable value of land and additions on the property. | Land | Improvement |
|---|---|---|---|---|
| 2025 | $7,140 | $597,000 | $100,000 | $497,000 |
| 2024 | $4,809 | $627,265 | $110,265 | $517,000 |
| 2023 | $4,809 | $407,103 | $108,103 | $299,000 |
| 2022 | $1,541 | $105,984 | $105,984 | $0 |
| 2021 | $1,505 | $103,906 | $103,906 | $0 |
| 2020 | $1,525 | $102,841 | $102,841 | $0 |
| 2019 | $1,493 | $100,825 | $100,825 | $0 |
| 2018 | $1,481 | $98,849 | $98,849 | $0 |
| 2017 | $1,476 | $96,911 | $96,911 | $0 |
| 2016 | $1,416 | $95,011 | $95,011 | $0 |
| 2015 | $1,374 | $93,584 | $93,584 | $0 |
| 2014 | -- | $91,751 | $91,751 | $0 |
Agents Affiliated with this Home
-
K
Seller's Agent in 2025
Kathy Grant
Vanguard Properties
-
A
Seller Co-Listing Agent in 2025
Autumn Dickson
eXp Realty of California, Inc.
-
A
Buyer's Agent in 2025
Aimee Toso
eXp Realty of California, Inc.
Map
Source: Shasta Association of REALTORS®
MLS Number: 25-1712
APN: 095-250-013-000
- Lot 34 Princess Pine
- Lot 27 Princess Pine
- Lot 21 Brooms Edge Place
- Lot 13 Speargrass Ct
- Lot 12 Speargrass Ct
- Lot 9 Princess Pine Place
- Lot 8 Princess Pine Place
- Lot 35 Princess Pine Place
- 32888 Velvet Rye Ct
- Lot 7 Velvet Rye Ct
- 0 Hidden Meadows Rd
- 32855 Velvet Rye Ct
- Lot 1 Mount Lassen Woods Dr
- 0 Emigrant Trail Unit 25-3325
- 0 Emigrant Trail Unit 25-1769
- Lot # 67 La Jolla Way
- 32711 Twin Pines Dr
- LOT 1 Eckert Ln
- 8226 Circle K Dr
- 000 Circle K Dr
