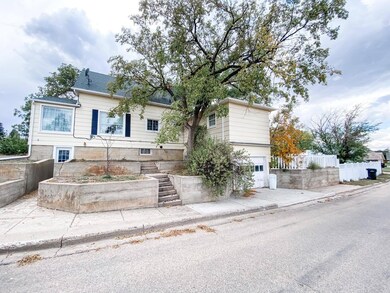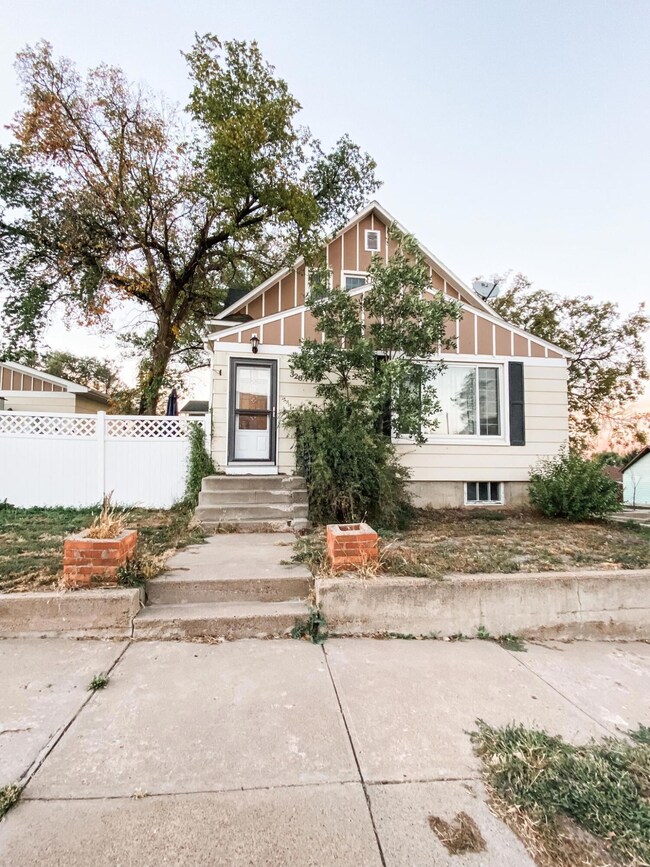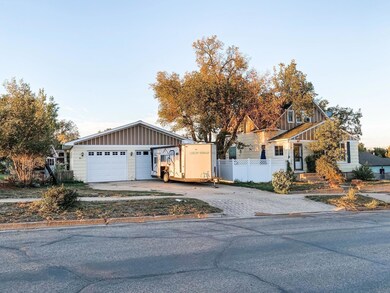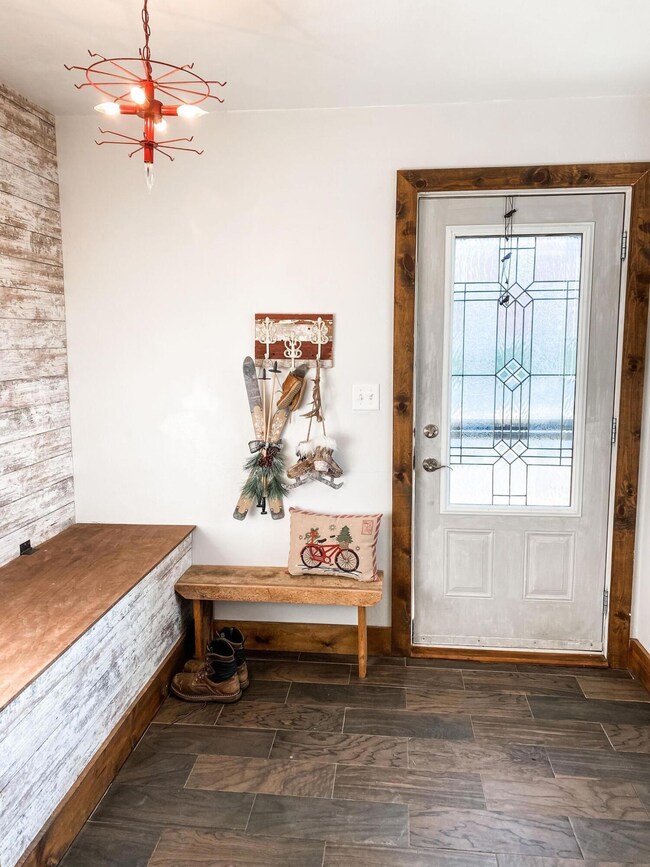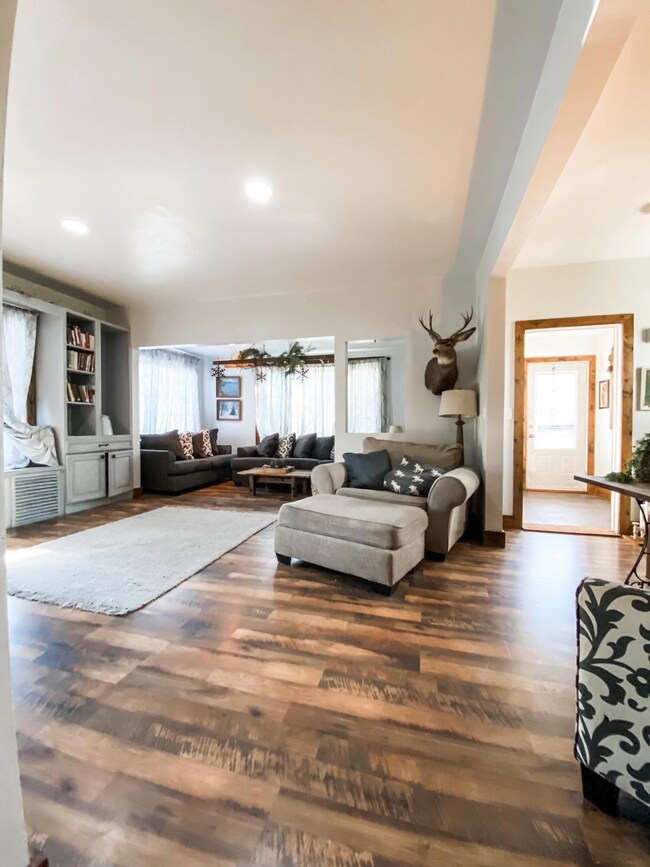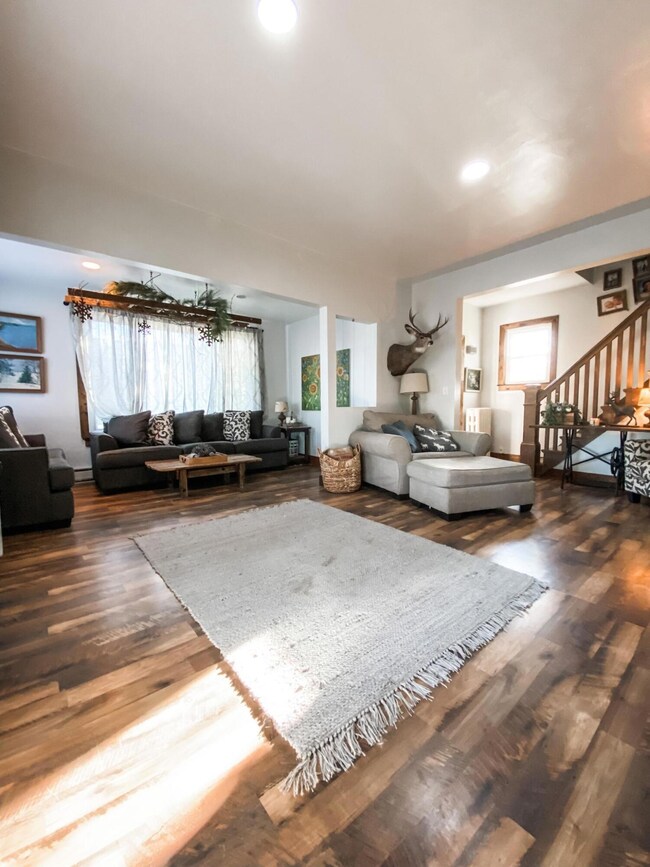
328 2nd Ave NE Watford City, ND 58854
Highlights
- Radiant Floor
- No HOA
- Patio
- Mud Room
- Cooling System Mounted To A Wall/Window
- 4-minute walk to McKenzie County Heritage Park
About This Home
As of January 2025Beautiful, vintage, 1920 home with lots of space! Main floor has been remodeled. All new windows on main level and upper level. New floors on main level and basement. This home is on a double, corner lot that is fully fenced. 1 car attached garage with an additional 2 car detached garage. Garden with small shed and a huge bi-level yard! Contact Lynsi today! 360-720-6852 Special Assessment: N. Acres: <1 Acre. Above Grade SF: 2255.00. Below Grade SF: 1030.00.
Last Agent to Sell the Property
Lynsi Campbell
Bakken Realty - ND License #10811 Listed on: 09/21/2021
Home Details
Home Type
- Single Family
Est. Annual Taxes
- $2,293
Year Built
- Built in 1920
Lot Details
- 0.34 Acre Lot
- Lot Dimensions are 110x140
- Vinyl Fence
Parking
- 3 Car Garage
Home Design
- Frame Construction
- Composition Roof
- Asphalt Roof
- Wood Siding
Interior Spaces
- 3,285 Sq Ft Home
- Multi-Level Property
- Window Treatments
- Mud Room
Kitchen
- Gas Cooktop
- Dishwasher
Flooring
- Wood
- Radiant Floor
- Laminate
- Vinyl
Bedrooms and Bathrooms
- 5 Bedrooms
- 3 Full Bathrooms
Basement
- Walk-Out Basement
- Basement Fills Entire Space Under The House
Outdoor Features
- Patio
Utilities
- Cooling System Mounted To A Wall/Window
- Heating Available
Community Details
- No Home Owners Association
Listing and Financial Details
- Assessor Parcel Number 82-05-01000
Ownership History
Purchase Details
Home Financials for this Owner
Home Financials are based on the most recent Mortgage that was taken out on this home.Similar Homes in Watford City, ND
Home Values in the Area
Average Home Value in this Area
Purchase History
| Date | Type | Sale Price | Title Company |
|---|---|---|---|
| Grant Deed | $344,375 | Mckenzie Cnty Guaranty & Title |
Mortgage History
| Date | Status | Loan Amount | Loan Type |
|---|---|---|---|
| Open | $275,500 | New Conventional |
Property History
| Date | Event | Price | Change | Sq Ft Price |
|---|---|---|---|---|
| 01/15/2025 01/15/25 | Sold | -- | -- | -- |
| 12/03/2024 12/03/24 | Pending | -- | -- | -- |
| 11/17/2024 11/17/24 | For Sale | $440,000 | +25.7% | $120 / Sq Ft |
| 12/14/2021 12/14/21 | Sold | -- | -- | -- |
| 11/09/2021 11/09/21 | Pending | -- | -- | -- |
| 09/21/2021 09/21/21 | For Sale | $350,000 | -- | $107 / Sq Ft |
Tax History Compared to Growth
Tax History
| Year | Tax Paid | Tax Assessment Tax Assessment Total Assessment is a certain percentage of the fair market value that is determined by local assessors to be the total taxable value of land and additions on the property. | Land | Improvement |
|---|---|---|---|---|
| 2024 | $2,462 | $174,060 | $28,050 | $146,010 |
| 2023 | $2,649 | $157,865 | $28,050 | $129,815 |
| 2022 | $2,614 | $157,865 | $28,050 | $129,815 |
| 2021 | $2,375 | $144,905 | $28,050 | $116,855 |
| 2020 | $2,293 | $144,905 | $28,050 | $116,855 |
| 2019 | $2,068 | $131,260 | $25,715 | $105,545 |
| 2018 | $1,861 | $125,985 | $25,715 | $100,270 |
| 2017 | $1,725 | $121,995 | $25,715 | $96,280 |
| 2016 | $1,716 | $118,495 | $23,100 | $95,395 |
| 2015 | $1,745 | $0 | $0 | $0 |
| 2014 | $274 | $109,115 | $13,720 | $95,395 |
| 2013 | $1,664 | $0 | $0 | $0 |
Agents Affiliated with this Home
-
Danielle Johnsen

Seller's Agent in 2025
Danielle Johnsen
eXp Realty
(307) 660-2974
55 in this area
133 Total Sales
-
Katie Walters

Buyer's Agent in 2025
Katie Walters
Paramount Real Estate LLC
(701) 339-3311
102 in this area
178 Total Sales
-
L
Seller's Agent in 2021
Lynsi Campbell
Bakken Realty - ND
Map
Source: Bismarck Mandan Board of REALTORS®
MLS Number: 1211233
APN: 82-05-01000
- 309 3rd St NE
- 328 5th St NE
- L4 B5 3rd St SE
- L4 B4 3rd St SE
- L3 B4 3rd St SE
- L4 B2 3rd St SE
- 225 7th St NE
- 230 Leslie Ln SE
- 505 2nd St NE
- Tbd 2nd Avenue North W
- 600 8th St NW
- 604 8th St NW
- 605 8th St NW
- 215 7th Ave NE
- 216 7th Ave NE
- 408 4th St NW
- 101 4th St SW
- Tbd Hwy 23 (L5 B2)
- 516 8th St NW
- 504 4th St NW

