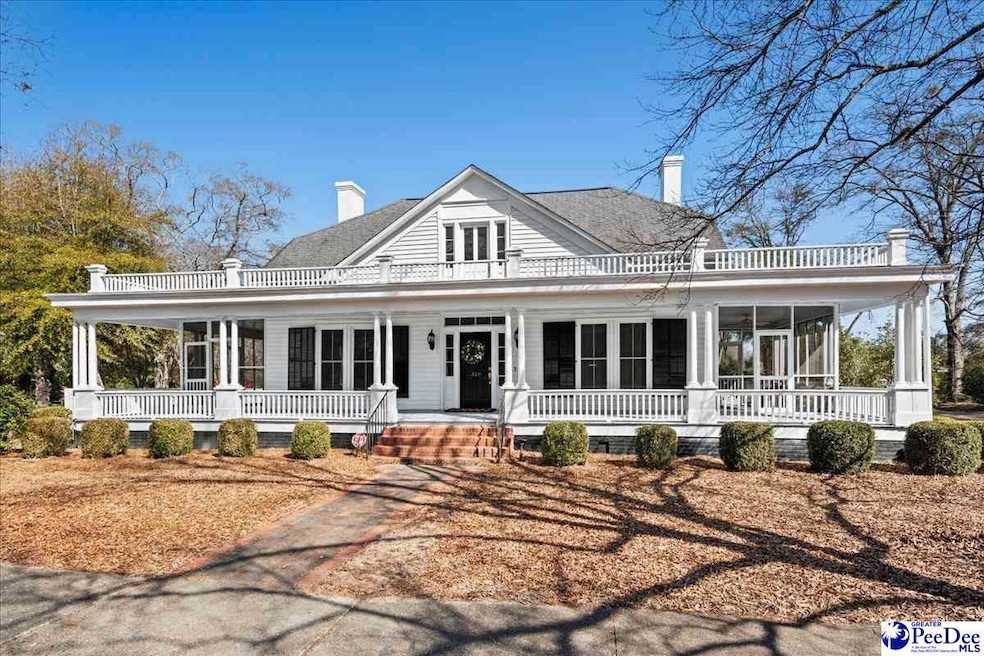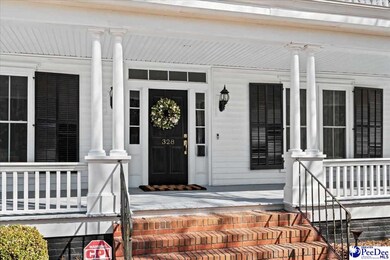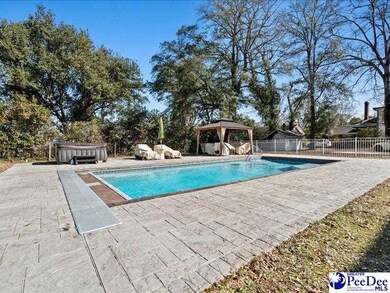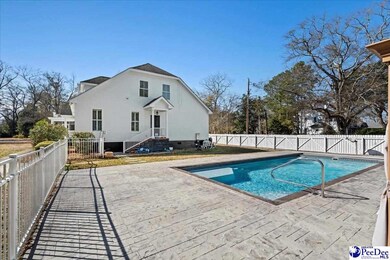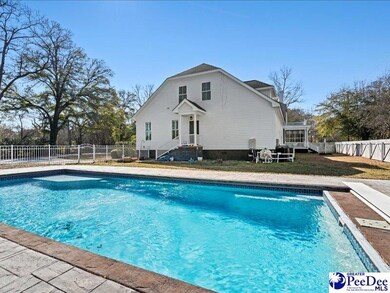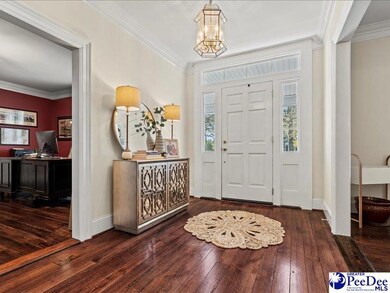
328 3rd St Cheraw, SC 29520
Highlights
- Heated Spa
- Wood Flooring
- Screened Porch
- Traditional Architecture
- Corner Lot
- Fireplace
About This Home
As of May 2025RARE 1920's GEM located on one of the most desirable streets in the historic district of Cheraw. The true beauty of this property is that it combines all of the visual charm of a historic property with tremendous updates which make it a modern comfort, too. Gorgeous hard word flooring, high ceilings, separate laundry, and great "flow" throughout are all great features. The spacious kitchen offers enough room for eating in or hosting gatherings. The primary suite connects to a bathroom that is, truly, a room! You won't believe the personalization that went in to closets, which serve as dressing rooms just off the bathroom. This home has both informal and formal living and dining spaces, flexible rooms which could be used as a home office or home gym, and a "bonus room" upstairs that you have to see to believe! Other "pluses" include: ample storage and plantation shutters throughout the home, great access to the wrap-around porches, and a cozy, gas fireplace. A salt water pool (with retractable top!) and hot tub were added three years ago. From the welcoming porches in the front to the oasis in the back, 328 Third Street is one not to miss! - more photos coming soon
Last Buyer's Agent
SALE NON-MEMBER
NON MEMBER SALE (201)
Home Details
Home Type
- Single Family
Est. Annual Taxes
- $3,048
Year Built
- Built in 1920
Lot Details
- 0.7 Acre Lot
- Corner Lot
Home Design
- Traditional Architecture
- Architectural Shingle Roof
- Wood Siding
- Vinyl Siding
- HardiePlank Type
Interior Spaces
- 4,300 Sq Ft Home
- Ceiling height of 9 feet or more
- Ceiling Fan
- Fireplace
- Screened Porch
- Wood Flooring
- Crawl Space
- Washer and Dryer Hookup
Kitchen
- Range
- Dishwasher
Bedrooms and Bathrooms
- 4 Bedrooms
- Walk-In Closet
Pool
- Heated Spa
- Saltwater Pool
Schools
- Cheraw Primary Elementary School
- Long Middle School
- Cheraw High School
Utilities
- Central Heating and Cooling System
Community Details
- City Subdivision
Listing and Financial Details
- Assessor Parcel Number 271 009 003 001
Ownership History
Purchase Details
Home Financials for this Owner
Home Financials are based on the most recent Mortgage that was taken out on this home.Purchase Details
Map
Similar Homes in Cheraw, SC
Home Values in the Area
Average Home Value in this Area
Purchase History
| Date | Type | Sale Price | Title Company |
|---|---|---|---|
| Deed | $335,000 | None Available | |
| Deed | -- | -- |
Mortgage History
| Date | Status | Loan Amount | Loan Type |
|---|---|---|---|
| Open | $100,000 | Credit Line Revolving | |
| Closed | $75,000 | New Conventional | |
| Previous Owner | $260,000 | New Conventional | |
| Previous Owner | $225,000 | Construction | |
| Previous Owner | $75,000 | Unknown |
Property History
| Date | Event | Price | Change | Sq Ft Price |
|---|---|---|---|---|
| 05/06/2025 05/06/25 | Sold | $440,000 | -0.9% | $102 / Sq Ft |
| 02/20/2025 02/20/25 | For Sale | $444,000 | -- | $103 / Sq Ft |
Tax History
| Year | Tax Paid | Tax Assessment Tax Assessment Total Assessment is a certain percentage of the fair market value that is determined by local assessors to be the total taxable value of land and additions on the property. | Land | Improvement |
|---|---|---|---|---|
| 2024 | $3,048 | $13,820 | $1,000 | $12,820 |
| 2023 | $2,879 | $13,820 | $1,000 | $12,820 |
| 2022 | $2,642 | $13,820 | $1,000 | $12,820 |
| 2021 | $2,625 | $13,820 | $1,000 | $12,820 |
| 2020 | $2,660 | $13,220 | $1,000 | $12,220 |
| 2019 | $6,422 | $13,220 | $1,000 | $12,220 |
| 2018 | $6,326 | $13,220 | $1,000 | $12,220 |
| 2015 | $1,799 | $10,740 | $1,000 | $9,740 |
| 2014 | $1,831 | $10,740 | $1,000 | $9,740 |
| 2010 | -- | $7,270 | $1,540 | $5,730 |
Source: Pee Dee REALTOR® Association
MLS Number: 20250602
APN: 271-009-003-001
- 208 Evans St
- 223 3rd St
- 607 3rd St
- 0 S Carolina 9
- 0000 Woodbine Rd Unit 3
- 0000 Woodbine Rd (Lot 3)
- 0000 Woodbine Ln
- 0000 Santa Anita Rd (Lot 5)
- 0000 Santa Anita Rd (Lot 9)
- 68 Victory Dr
- 112 Poplar St
- 124 Lakeway Dr
- 203 Huckleberry Dr
- 5 Hamden Cir
- 836 Ayers St
- 107 Calhoun Dr
- 304 Virginia Ave
- 0 Chesterfield Hwy
- 8 Chesterfield Hwy
- 229 Acl Ave
