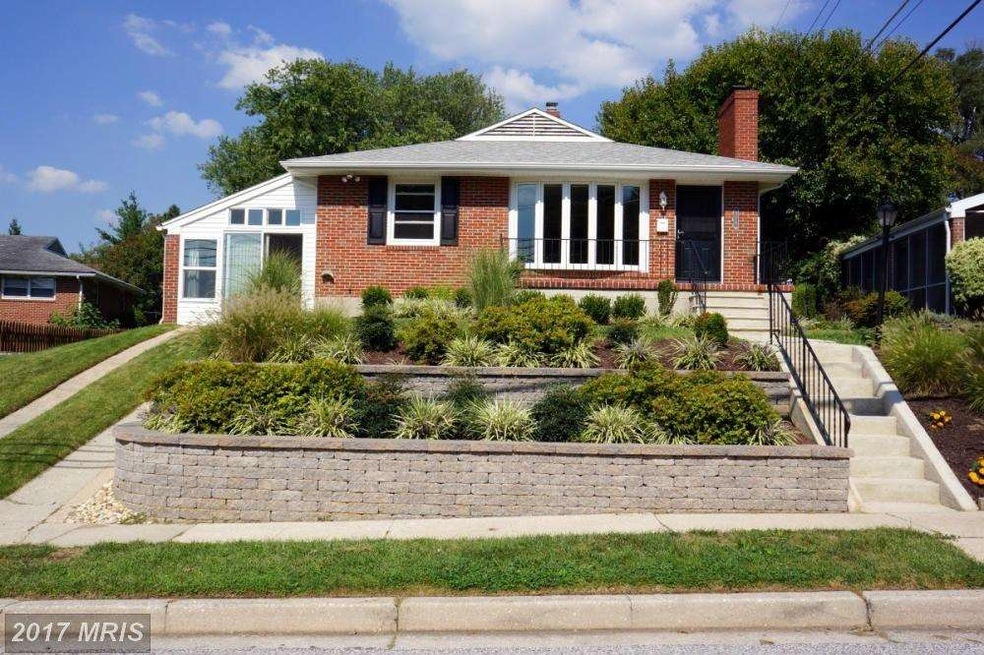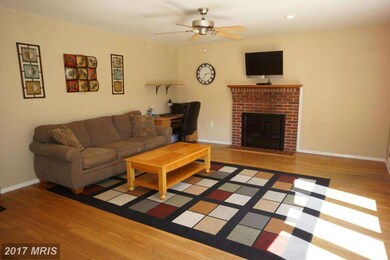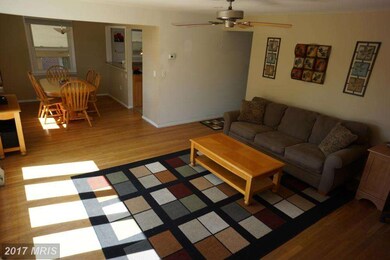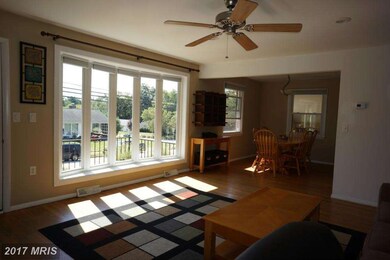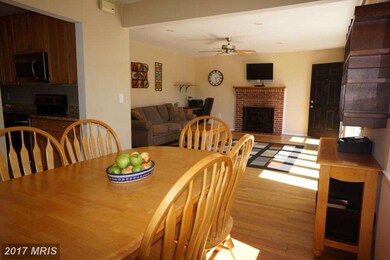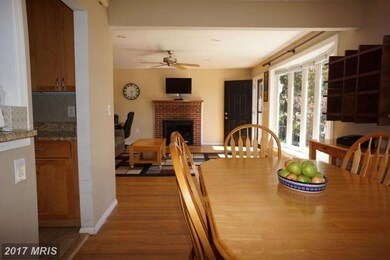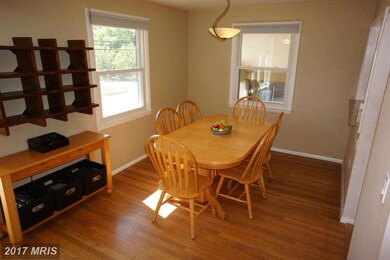
328 Aigburth Rd Towson, MD 21286
Knollwood-Donnybrook NeighborhoodHighlights
- Open Floorplan
- Rambler Architecture
- Wood Flooring
- Towson High Law & Public Policy Rated A
- Cathedral Ceiling
- Space For Rooms
About This Home
As of June 2023Excellent house in a prized neighborhood (Knollwood Donnybrook)! Walking distance to Towson HS, Towson Univ,& downtown Towson.Features include SS kitchen appliances,granite counters,4 BR,2 full BA,finished bsmt,level yard new patio w/seating, shed, lg sunroom,office,HW floors,FP,utility room work bench/storage,lots of natural light,great for entertaining,plenty of parking.Open House Sun 2/21 1-3
Home Details
Home Type
- Single Family
Est. Annual Taxes
- $3,221
Year Built
- Built in 1956 | Remodeled in 2013
Lot Details
- 5,474 Sq Ft Lot
- Partially Fenced Property
- Decorative Fence
- Board Fence
- Landscaped
- Extensive Hardscape
- Property is in very good condition
Parking
- On-Street Parking
Home Design
- Rambler Architecture
- Asphalt Roof
- Shingle Siding
- Vinyl Siding
- Brick Front
Interior Spaces
- Property has 2 Levels
- Open Floorplan
- Wet Bar
- Brick Wall or Ceiling
- Cathedral Ceiling
- Ceiling Fan
- Skylights
- Recessed Lighting
- Fireplace With Glass Doors
- Fireplace Mantel
- Double Pane Windows
- ENERGY STAR Qualified Windows with Low Emissivity
- Insulated Windows
- Window Treatments
- Bay Window
- Casement Windows
- Sliding Doors
- Six Panel Doors
- Family Room
- Living Room
- Dining Room
- Den
- Wood Flooring
- Attic Fan
Kitchen
- Breakfast Area or Nook
- Electric Oven or Range
- Stove
- Microwave
- Ice Maker
- Dishwasher
- Upgraded Countertops
- Disposal
Bedrooms and Bathrooms
- 4 Bedrooms | 3 Main Level Bedrooms
- En-Suite Primary Bedroom
- 2 Full Bathrooms
Laundry
- Front Loading Dryer
- Washer
Partially Finished Basement
- Heated Basement
- Basement Fills Entire Space Under The House
- Connecting Stairway
- Sump Pump
- Shelving
- Space For Rooms
- Basement Windows
Home Security
- Motion Detectors
- Storm Doors
- Fire and Smoke Detector
- Flood Lights
Accessible Home Design
- Doors swing in
- Doors with lever handles
Outdoor Features
- Patio
- Shed
- Playground
- Porch
Utilities
- Forced Air Zoned Heating and Cooling System
- Cooling System Mounted In Outer Wall Opening
- Humidifier
- Heating System Uses Oil
- Wall Furnace
- Vented Exhaust Fan
- Programmable Thermostat
- Electric Water Heater
- High Speed Internet
- Cable TV Available
Community Details
- No Home Owners Association
- Donnybrook Subdivision
Listing and Financial Details
- Tax Lot 16
- Assessor Parcel Number 04090904202210
Ownership History
Purchase Details
Purchase Details
Purchase Details
Home Financials for this Owner
Home Financials are based on the most recent Mortgage that was taken out on this home.Purchase Details
Home Financials for this Owner
Home Financials are based on the most recent Mortgage that was taken out on this home.Purchase Details
Home Financials for this Owner
Home Financials are based on the most recent Mortgage that was taken out on this home.Purchase Details
Purchase Details
Similar Homes in the area
Home Values in the Area
Average Home Value in this Area
Purchase History
| Date | Type | Sale Price | Title Company |
|---|---|---|---|
| Interfamily Deed Transfer | -- | None Available | |
| Interfamily Deed Transfer | -- | Attorney | |
| Deed | $337,000 | Lawyers Express Title Llc | |
| Deed | $317,031 | -- | |
| Deed | $317,031 | -- | |
| Deed | $209,900 | -- | |
| Deed | $70,000 | -- |
Mortgage History
| Date | Status | Loan Amount | Loan Type |
|---|---|---|---|
| Open | $320,150 | New Conventional | |
| Previous Owner | $250,000 | Stand Alone Second | |
| Previous Owner | $296,043 | Purchase Money Mortgage | |
| Previous Owner | $296,043 | Purchase Money Mortgage | |
| Previous Owner | $50,000 | Unknown | |
| Previous Owner | $224,000 | New Conventional |
Property History
| Date | Event | Price | Change | Sq Ft Price |
|---|---|---|---|---|
| 06/20/2023 06/20/23 | Sold | $442,000 | -1.8% | $200 / Sq Ft |
| 05/27/2023 05/27/23 | Pending | -- | -- | -- |
| 05/19/2023 05/19/23 | Price Changed | $450,000 | -5.3% | $204 / Sq Ft |
| 05/11/2023 05/11/23 | For Sale | $475,000 | +40.9% | $215 / Sq Ft |
| 04/15/2016 04/15/16 | Sold | $337,000 | -3.4% | $140 / Sq Ft |
| 02/26/2016 02/26/16 | Pending | -- | -- | -- |
| 01/25/2016 01/25/16 | Price Changed | $349,000 | -2.8% | $145 / Sq Ft |
| 10/18/2015 10/18/15 | Price Changed | $359,000 | -2.7% | $150 / Sq Ft |
| 09/23/2015 09/23/15 | For Sale | $369,000 | +9.5% | $154 / Sq Ft |
| 09/22/2015 09/22/15 | Off Market | $337,000 | -- | -- |
| 09/22/2015 09/22/15 | For Sale | $369,000 | -- | $154 / Sq Ft |
Tax History Compared to Growth
Tax History
| Year | Tax Paid | Tax Assessment Tax Assessment Total Assessment is a certain percentage of the fair market value that is determined by local assessors to be the total taxable value of land and additions on the property. | Land | Improvement |
|---|---|---|---|---|
| 2024 | $5,377 | $392,933 | $0 | $0 |
| 2023 | $2,406 | $358,867 | $0 | $0 |
| 2022 | $4,345 | $324,800 | $91,500 | $233,300 |
| 2021 | $4,570 | $323,367 | $0 | $0 |
| 2020 | $4,570 | $321,933 | $0 | $0 |
| 2019 | $4,805 | $320,500 | $91,500 | $229,000 |
| 2018 | $4,441 | $283,800 | $0 | $0 |
| 2017 | $3,396 | $247,100 | $0 | $0 |
| 2016 | $3,075 | $210,400 | $0 | $0 |
| 2015 | $3,075 | $210,400 | $0 | $0 |
| 2014 | $3,075 | $210,400 | $0 | $0 |
Agents Affiliated with this Home
-
Matt Rhine

Seller's Agent in 2023
Matt Rhine
Keller Williams Legacy
(410) 599-1660
1 in this area
421 Total Sales
-
David Wu

Buyer's Agent in 2023
David Wu
Long & Foster
(240) 744-2769
1 in this area
1 Total Sale
-
Alex Hodges

Seller's Agent in 2016
Alex Hodges
Cottage Street Realty LLC
(703) 819-1023
618 Total Sales
Map
Source: Bright MLS
MLS Number: 1002726980
APN: 09-0904202210
- 7512 Far Hills Dr
- 7510 Knollwood Rd
- 119 E Burke Ave
- 204 E Burke Ave
- 107 Overcrest Rd
- 904 Stevenson Ln
- 622 Hastings Rd
- 10 Maryland Ave
- 612 Coventry Rd
- 345 Eudowood Ln
- 7 Hillside Ave
- 701 Hillen Rd
- 408 Fairmount Ave
- 517 Worcester Rd
- 200 Meridian Ln
- 202 Meridian Ln
- 1233 Knightswood Rd
- 205 E Joppa Rd
- 205 E Joppa Rd
- 205 E Joppa Rd
