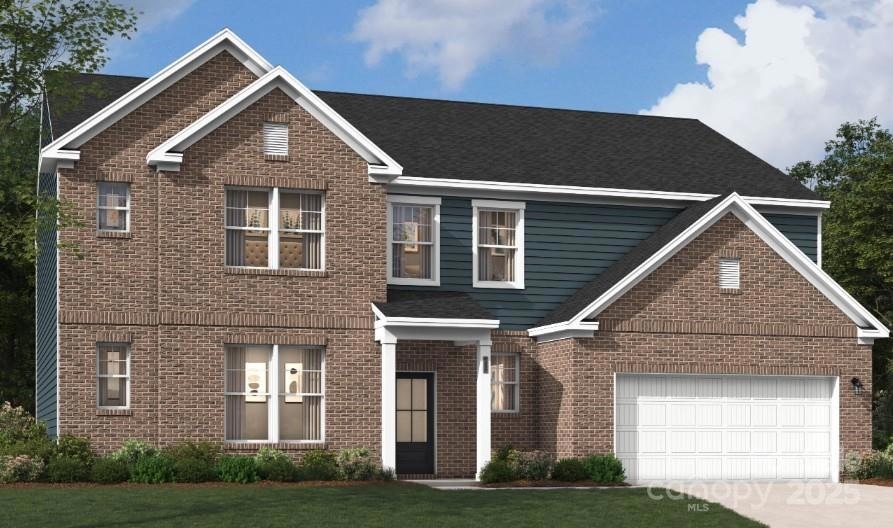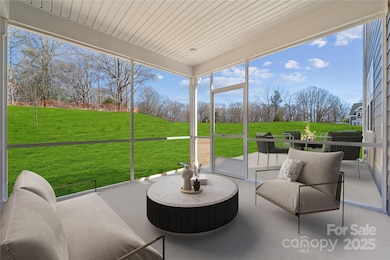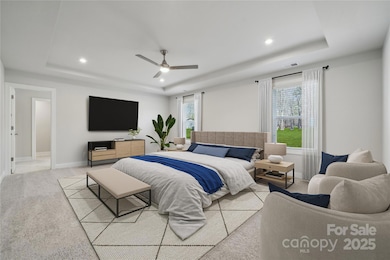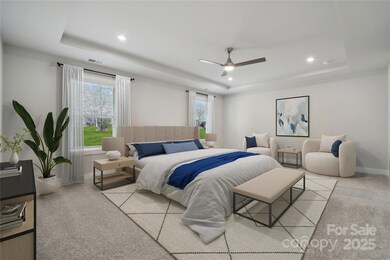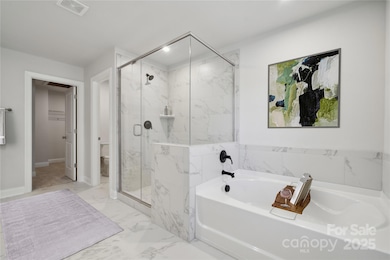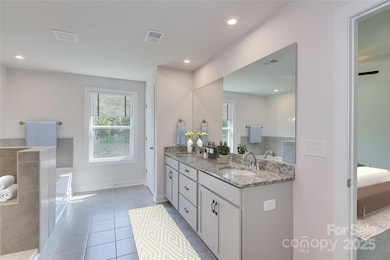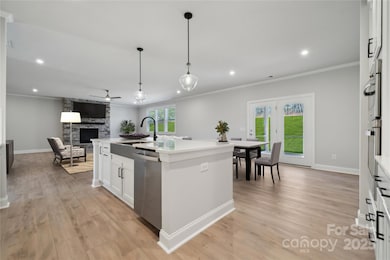328 Alameda Way Matthews, NC 28104
Estimated payment $3,823/month
Highlights
- Under Construction
- Open Floorplan
- Mud Room
- Antioch Elementary School Rated A
- Traditional Architecture
- Screened Porch
About This Home
Experience the ideal blend of elegance and practicality in this 5-bed, 4.5-bath EMERSON home crafted for modern living. From the welcoming open layout to upscale finishes, every detail invites comfort. The gourmet kitchen showcases quartz countertops, an apron sink, a center island, and a walk-in pantry—perfect for everyday meals or entertaining. A main-level pocket office adds flexibility, while the spacious family room with a cozy fireplace sets the scene for gatherings. Upstairs, the primary suite features a tray ceiling and large walk-in closet, joined by generous secondary bedrooms and a versatile loft for a game room, media lounge, or play space. Unwind on the screened back patio and appreciate energy-efficient features throughout. Don’t miss your chance to own this exceptional Emerson—schedule your private tour today and make it yours!
Listing Agent
SM North Carolina Brokerage Brokerage Email: millersl@stanleymartin.com License #179078 Listed on: 09/19/2025
Home Details
Home Type
- Single Family
Est. Annual Taxes
- $175
Year Built
- Built in 2025 | Under Construction
HOA Fees
- $66 Monthly HOA Fees
Parking
- 2 Car Attached Garage
- Front Facing Garage
- Garage Door Opener
- Driveway
Home Design
- Home is estimated to be completed on 12/31/25
- Traditional Architecture
- Slab Foundation
- Architectural Shingle Roof
- Stone Veneer
Interior Spaces
- 2-Story Property
- Open Floorplan
- Ceiling Fan
- Gas Log Fireplace
- Insulated Windows
- Window Screens
- Insulated Doors
- Mud Room
- Entrance Foyer
- Family Room with Fireplace
- Screened Porch
- Storage
- Carbon Monoxide Detectors
Kitchen
- Breakfast Bar
- Walk-In Pantry
- Built-In Oven
- Gas Cooktop
- Range Hood
- Microwave
- Dishwasher
- Kitchen Island
- Farmhouse Sink
- Disposal
Flooring
- Carpet
- Tile
- Vinyl
Bedrooms and Bathrooms
- Walk-In Closet
- Garden Bath
Laundry
- Laundry Room
- Laundry on upper level
- Electric Dryer Hookup
Schools
- Indian Trail Elementary School
- Sun Valley Middle School
- Sun Valley High School
Utilities
- Forced Air Heating and Cooling System
- Tankless Water Heater
Additional Features
- More Than Two Accessible Exits
- No or Low VOC Paint or Finish
- Patio
Listing and Financial Details
- Assessor Parcel Number 07150791
Community Details
Overview
- Cusick Company Association, Phone Number (704) 544-7779
- Built by Stanley Martin Homes
- Glenhurst Subdivision, The Emerson/J Floorplan
- Mandatory home owners association
Recreation
- Trails
Map
Home Values in the Area
Average Home Value in this Area
Tax History
| Year | Tax Paid | Tax Assessment Tax Assessment Total Assessment is a certain percentage of the fair market value that is determined by local assessors to be the total taxable value of land and additions on the property. | Land | Improvement |
|---|---|---|---|---|
| 2024 | $175 | $68,100 | $68,100 | $0 |
Property History
| Date | Event | Price | List to Sale | Price per Sq Ft | Prior Sale |
|---|---|---|---|---|---|
| 11/19/2025 11/19/25 | Sold | $708,595 | 0.0% | $192 / Sq Ft | View Prior Sale |
| 11/17/2025 11/17/25 | Off Market | $708,595 | -- | -- | |
| 09/24/2025 09/24/25 | For Sale | $708,595 | -- | $192 / Sq Ft |
Source: Canopy MLS (Canopy Realtor® Association)
MLS Number: 4304512
APN: 07-150-791
- 324 Alameda Way
- 316 Alameda Way
- 220 Coronado Ave
- 335 Alameda Way
- 323 Alameda Way
- 340 Alameda Way
- 420 Balboa St
- 319 Alameda Way
- 336 Alameda Way
- 327 Alameda Way
- 315 Alameda Way
- 332 Alameda Way
- 308 Alameda Way
- 312 Alameda Way
- 132 Balboa St
- 320 Almeda Way
- 6817 Tree Hill Rd
- 419 Balboa St
- 3209 Fincher Rd
- 5610 Golden Pond Dr
