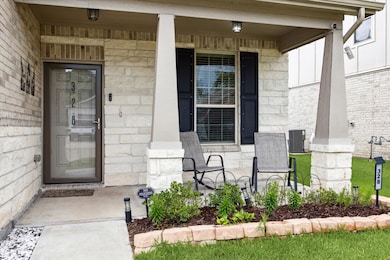
Estimated payment $2,618/month
Highlights
- Deck
- Granite Countertops
- Covered patio or porch
- Traditional Architecture
- Home Office
- Family Room Off Kitchen
About This Home
Welcome to this like-new 2023 home in Mustang Ridge, Alvin! Ideally located near the college and shopping, this spacious property offers 4 bedrooms and 3 full baths, plus a versatile upstairs game room that's been enclosed—perfect as a 5th bedroom, media room, or playroom. Enjoy peace of mind with a Generac whole-home generator and relax outdoors on the custom covered patio with serene water views. Thoughtfully designed for comfort and flexibility, this home blends modern living with a prime location—don’t miss this incredible opportunity!
Home Details
Home Type
- Single Family
Est. Annual Taxes
- $10,470
Year Built
- Built in 2023
Lot Details
- 5,502 Sq Ft Lot
- Back Yard Fenced
HOA Fees
- $29 Monthly HOA Fees
Parking
- 2 Car Attached Garage
- Garage Door Opener
- Driveway
Home Design
- Traditional Architecture
- Brick Exterior Construction
- Slab Foundation
- Composition Roof
- Stone Siding
Interior Spaces
- 2,480 Sq Ft Home
- 2-Story Property
- Ceiling Fan
- Family Room Off Kitchen
- Living Room
- Combination Kitchen and Dining Room
- Home Office
- Utility Room
- Washer and Gas Dryer Hookup
- Fire and Smoke Detector
Kitchen
- Gas Oven
- Gas Range
- Microwave
- Dishwasher
- Kitchen Island
- Granite Countertops
- Disposal
Flooring
- Carpet
- Vinyl
Bedrooms and Bathrooms
- 4 Bedrooms
- Double Vanity
- Soaking Tub
- Bathtub with Shower
- Separate Shower
Eco-Friendly Details
- Energy-Efficient Thermostat
Outdoor Features
- Deck
- Covered patio or porch
Schools
- Walt Disney Elementary School
- Alvin Junior High School
- Alvin High School
Utilities
- Central Heating and Cooling System
- Heating System Uses Gas
- Programmable Thermostat
Listing and Financial Details
- Exclusions: Hot tub on back deck
Community Details
Overview
- Mustang Ridge HOA, Phone Number (281) 947-8675
- Mustang Rdg Subdivision
Recreation
- Community Playground
- Park
Map
Home Values in the Area
Average Home Value in this Area
Tax History
| Year | Tax Paid | Tax Assessment Tax Assessment Total Assessment is a certain percentage of the fair market value that is determined by local assessors to be the total taxable value of land and additions on the property. | Land | Improvement |
|---|---|---|---|---|
| 2023 | $8,545 | $198,980 | $53,630 | $145,350 |
| 2022 | $1,420 | $41,250 | $41,250 | $0 |
Property History
| Date | Event | Price | Change | Sq Ft Price |
|---|---|---|---|---|
| 07/17/2025 07/17/25 | For Sale | $310,000 | +5.3% | $125 / Sq Ft |
| 02/24/2023 02/24/23 | Sold | -- | -- | -- |
| 02/04/2023 02/04/23 | Pending | -- | -- | -- |
| 01/20/2023 01/20/23 | Price Changed | $294,370 | -90.3% | $121 / Sq Ft |
| 12/27/2022 12/27/22 | For Sale | $3,033,370 | -- | $1,249 / Sq Ft |
Purchase History
| Date | Type | Sale Price | Title Company |
|---|---|---|---|
| Special Warranty Deed | -- | -- |
Similar Homes in the area
Source: Houston Association of REALTORS®
MLS Number: 83643325
APN: 6731-1002-013
- 2719 Mustang Rd
- 3111 Paso Fino Dr
- 2873 S Fairway Lake Dr
- 638 E Fairway Lake Dr
- 643 E Fairway Lake Dr
- 332 Windsor Square
- 637 Circle Way
- 111 Fairway Dr
- 113 Cedar Ln
- 1742 Glenview Dr
- 1806 Meadowview Dr
- 3890 Larkspur St
- 208 W Jordan St
- 000 Highway 35 S
- 224 W Jordan St
- 1857 Jones St
- 1470 E South St
- 1708 S Park Dr
- 225 Foster St
- 1613 S Hood St
- 326 Windsor Square
- 334 Pennington Dr
- 2550 S Bypass 35
- 2500 Fairway Dr
- 2002 Mustang Rd Unit 4
- 3833 Mustang Rd
- 319 E South St
- 4000 Mustang Rd Unit CR158
- 507 E Foley St
- 1101 W South St
- 1004 S Hill St
- 1016 S Booth Ln Unit A
- 821 E House St
- 5407 Morgan Oak Dr
- 1908 Rosharon Rd
- 1001 E Adoue St
- 315 W Blum St
- 1308 W Dumble St
- 102 S Beauregard St Unit 104
- 3373 E Highway 6






