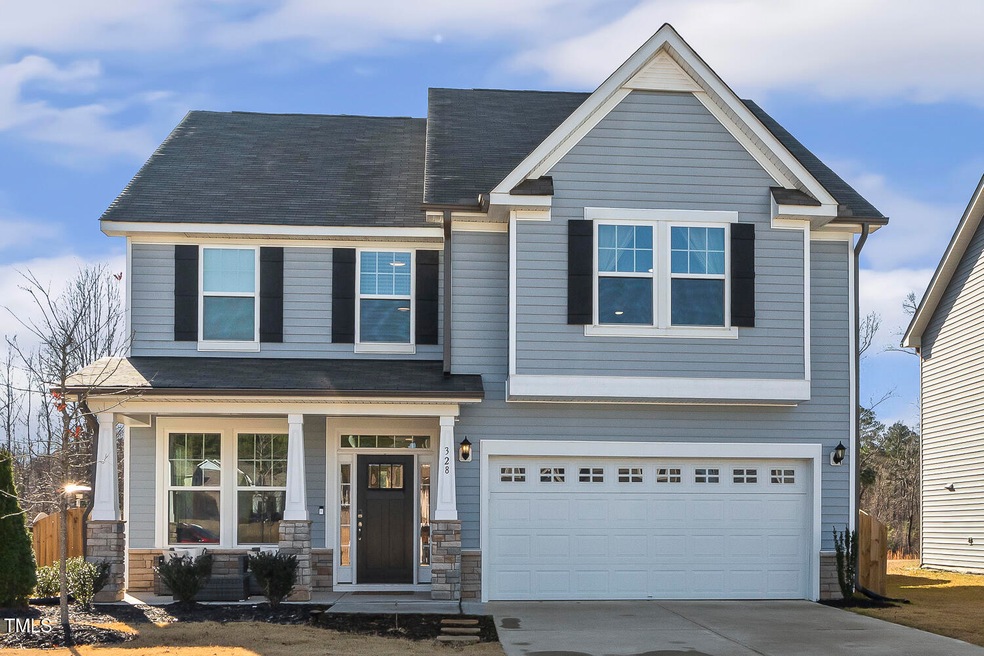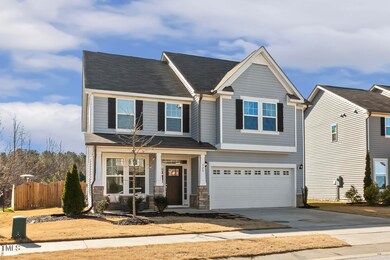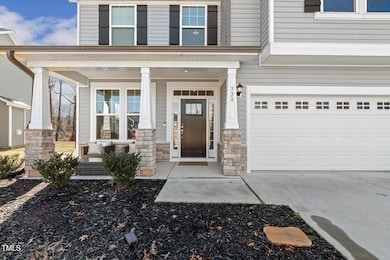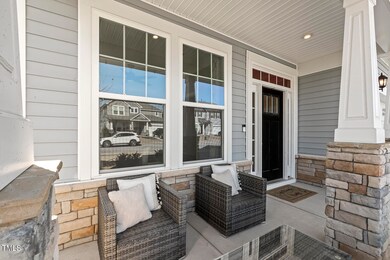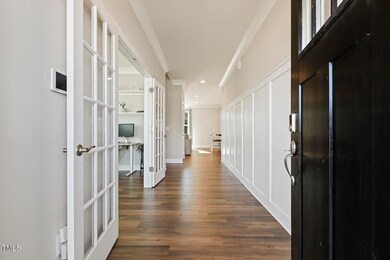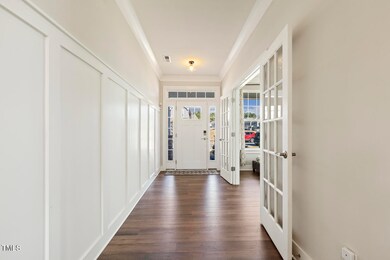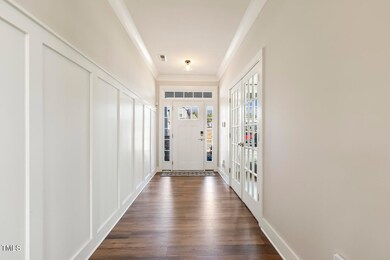
328 Avery Glenn Way Fuquay-Varina, NC 27526
Highlights
- Traditional Architecture
- Screened Porch
- 2 Car Attached Garage
- Fuquay-Varina High Rated A-
- Fenced Yard
- Patio
About This Home
As of February 2025Welcome to this immaculate 3-bedroom, 2.5-bathroom home featuring a bright open-concept layout. As you step inside, you'll be greeted by a freshly painted interior that feels like new. The light-filled eat-in kitchen is perfect for family gatherings. LVP throughout the main floor with tasteful upgrades including crown molding, custom wainscoting, 5'' baseboards, subway tile backsplash, quartz countertops and stunning fixtures. Large living room with modern fire place and dedicated office with French doors. A convenient laundry/mudroom rounds out the main floor.Upstairs, the bonus loft offers endless possibilities for entertainment, play, or relaxation. Retreat to the generously sized bedrooms, including a luxurious primary suite with an ensuite bath.Outside, enjoy your private oasis with pristine landscaping. Screened porch and a new stamped concrete patio, privacy fence and backs to trees! The backyard is a must see!This home truly stands out—better than new and move-in ready! Conveniently located in Avery Crossing, just minutes to Fleming Loop Park, Eateries, Breweries, Shopping and more in downtown Fuquay Varina.
Home Details
Home Type
- Single Family
Est. Annual Taxes
- $3,736
Year Built
- Built in 2020
Lot Details
- 7,405 Sq Ft Lot
- Fenced Yard
- Landscaped
HOA Fees
- $46 Monthly HOA Fees
Parking
- 2 Car Attached Garage
Home Design
- Traditional Architecture
- Slab Foundation
- Architectural Shingle Roof
- Vinyl Siding
Interior Spaces
- 2,485 Sq Ft Home
- 2-Story Property
- Gas Fireplace
- French Doors
- Sliding Doors
- Family Room with Fireplace
- Screened Porch
- Luxury Vinyl Tile Flooring
- Pull Down Stairs to Attic
Bedrooms and Bathrooms
- 3 Bedrooms
Laundry
- Laundry Room
- Laundry on main level
Outdoor Features
- Patio
Schools
- Lincoln Height Elementary School
- Fuquay Varina Middle School
- Fuquay Varina High School
Utilities
- Central Air
- Heat Pump System
- Natural Gas Connected
Community Details
- Association fees include unknown
- Avery Crossing HOA, Phone Number (919) 233-7660
- Built by Dan Ryan
- Avery Crossing Subdivision
Listing and Financial Details
- Assessor Parcel Number 0656166344
Ownership History
Purchase Details
Home Financials for this Owner
Home Financials are based on the most recent Mortgage that was taken out on this home.Purchase Details
Home Financials for this Owner
Home Financials are based on the most recent Mortgage that was taken out on this home.Purchase Details
Home Financials for this Owner
Home Financials are based on the most recent Mortgage that was taken out on this home.Similar Homes in the area
Home Values in the Area
Average Home Value in this Area
Purchase History
| Date | Type | Sale Price | Title Company |
|---|---|---|---|
| Warranty Deed | $470,000 | None Listed On Document | |
| Warranty Deed | $470,000 | None Listed On Document | |
| Warranty Deed | $450,000 | Omega Title | |
| Special Warranty Deed | $286,500 | None Available |
Mortgage History
| Date | Status | Loan Amount | Loan Type |
|---|---|---|---|
| Previous Owner | $360,000 | New Conventional | |
| Previous Owner | $257,425 | New Conventional |
Property History
| Date | Event | Price | Change | Sq Ft Price |
|---|---|---|---|---|
| 02/20/2025 02/20/25 | Sold | $470,000 | +1.1% | $189 / Sq Ft |
| 01/06/2025 01/06/25 | Pending | -- | -- | -- |
| 01/03/2025 01/03/25 | For Sale | $465,000 | +3.3% | $187 / Sq Ft |
| 12/15/2023 12/15/23 | Off Market | $450,000 | -- | -- |
| 04/05/2023 04/05/23 | Sold | $450,000 | -2.2% | $180 / Sq Ft |
| 02/20/2023 02/20/23 | Pending | -- | -- | -- |
| 01/25/2023 01/25/23 | For Sale | $459,900 | -- | $184 / Sq Ft |
Tax History Compared to Growth
Tax History
| Year | Tax Paid | Tax Assessment Tax Assessment Total Assessment is a certain percentage of the fair market value that is determined by local assessors to be the total taxable value of land and additions on the property. | Land | Improvement |
|---|---|---|---|---|
| 2024 | $3,737 | $426,451 | $85,000 | $341,451 |
| 2023 | $3,105 | $277,413 | $50,000 | $227,413 |
| 2022 | $2,866 | $272,473 | $50,000 | $222,473 |
| 2021 | $2,731 | $272,473 | $50,000 | $222,473 |
| 2020 | $70 | $50,000 | $50,000 | $0 |
Agents Affiliated with this Home
-
Anna Powell

Seller's Agent in 2025
Anna Powell
EXP Realty LLC
(910) 985-0441
114 in this area
317 Total Sales
-
Kristin Campbell
K
Seller Co-Listing Agent in 2025
Kristin Campbell
EXP Realty LLC
(919) 924-1296
21 in this area
39 Total Sales
-
Laura Moody

Buyer's Agent in 2025
Laura Moody
Front Porch Realty
(919) 422-4542
62 in this area
109 Total Sales
-
L
Buyer's Agent in 2025
Laura Evans
Front Porch Realty
-
Betsy Simmons

Seller's Agent in 2023
Betsy Simmons
Simmons Realty Group
(919) 622-1060
22 in this area
230 Total Sales
-
Dan Carlton
D
Buyer's Agent in 2023
Dan Carlton
Homes by Carlton Realty, LLC
(919) 902-1590
4 in this area
143 Total Sales
Map
Source: Doorify MLS
MLS Number: 10069032
APN: 0656.01-16-6344-000
- 304 Avery Glenn Way
- 665 Wilder Bloom Path
- 658 Wilder Bloom Path
- 274 Maddox Dr
- 664 Wilder Bloom Path
- 668 Wilder Bloom Path
- 270 Maddox Dr
- 817 Mossy Oak Dr
- 1206 Kafka Dr
- 1064 Kafka Dr
- 808 Buckner Ct
- 1214 Valley Dale Dr
- 6708 Wavcott Dr
- 622 Lone Pine Loop
- 521 Glenwyck Ct
- 804 Dorset Stream Dr
- 800 Dorset Stream Dr
- 664 Lavenham Ln
- 770 Dorset Stream Dr
