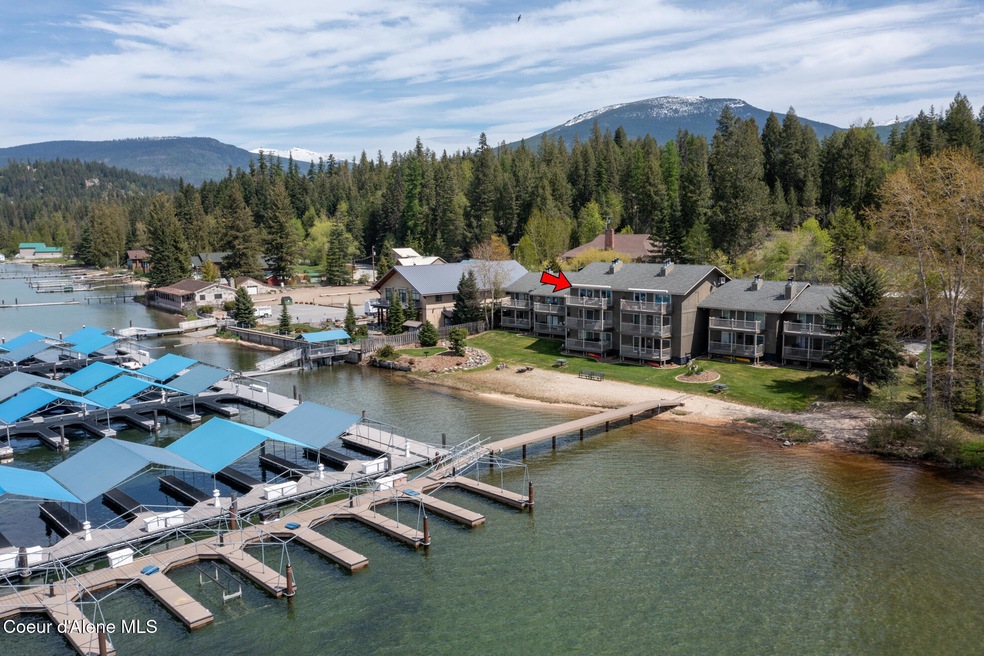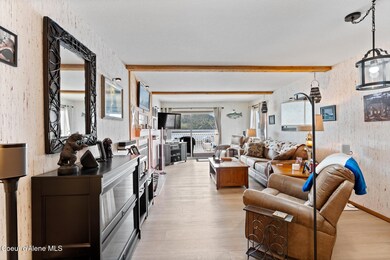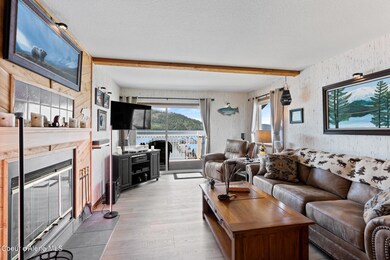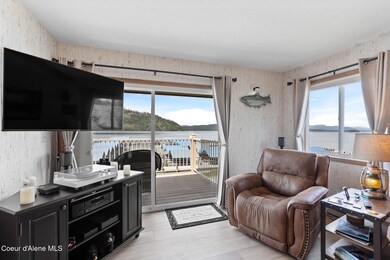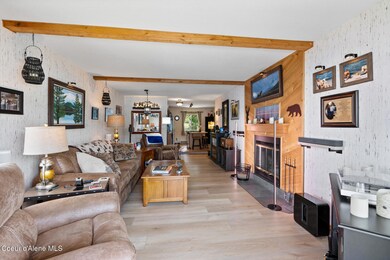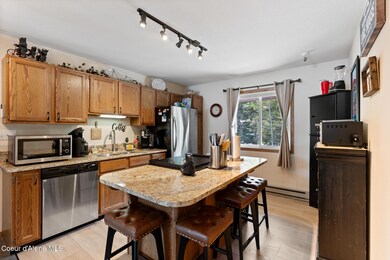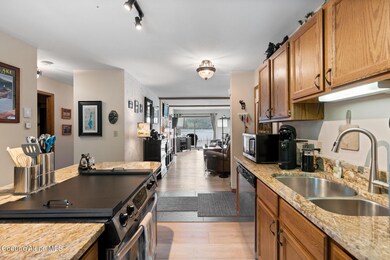328 Bayview Dr Unit 12 Coolin, ID 83821
Estimated payment $5,141/month
Highlights
- Docks
- Lake View
- Deck
- Primary Bedroom Suite
- Waterfront
- Lawn
About This Home
Just imagine waking up and lying in bed in your waterfront penthouse condo enjoying the spectacular lake and mountain views as the breeze blows in through the slider. This could be your reality with this luxurious condo that features 2 bedrooms and 2 baths with over 1000 SF of living space. Great room concept with fireplace and open kitchen with granite counter tops and stainless-steel appliances. The primary suite offers a walk-in shower, granite countertop and a slider out to the deck. Recent updates include a walk-in mud set shower, faucets, bathroom countertops, toilets, and LVP flooring. This unit is located in a 14-unit complex with common areas that offers a large grass area, private beach & swim area, firepit, BBQ area and a deeded covered boat slip with a brand-new dock with Trex decking. Year round recreation includes world class hiking, boating fishing, paddle boarding and world renown snowmobiling on miles of groomed trails and acres of back country bowls to explore. Soak in the view while relaxing on the deck with a huckleberry cocktail or mocktail. Easy access on paved roads right to your front door. Explore and enjoy the local restaurants, stores, shops and golf course that the Priest Lake community has to offer. This piece of heaven is no longer a dream- it's a reality!
Property Details
Home Type
- Condominium
Est. Annual Taxes
- $2,140
Year Built
- Built in 1985 | Remodeled in 2024
Lot Details
- Waterfront
- Open Space
- Two or More Common Walls
- Front Yard Sprinklers
- Lawn
HOA Fees
- $250 Monthly HOA Fees
Parking
- Paved Parking
Property Views
- Lake
- Mountain
Home Design
- Concrete Foundation
- Frame Construction
- Shingle Roof
- Composition Roof
- Plywood Siding Panel T1-11
Interior Spaces
- 1,060 Sq Ft Home
- Fireplace
- Luxury Vinyl Plank Tile Flooring
- Crawl Space
Kitchen
- Breakfast Bar
- Electric Oven or Range
- Microwave
- Dishwasher
- Kitchen Island
Bedrooms and Bathrooms
- 2 Bedrooms
- Primary Bedroom Suite
- 2 Bathrooms
Laundry
- Electric Dryer
- Washer
Outdoor Features
- Docks
- Deck
- Fire Pit
Utilities
- Baseboard Heating
- Shared Well
- Community Well
- Electric Water Heater
- Community Sewer or Septic
- Satellite Dish
Listing and Financial Details
- Assessor Parcel Number RP0038C0000120A
Map
Home Values in the Area
Average Home Value in this Area
Tax History
| Year | Tax Paid | Tax Assessment Tax Assessment Total Assessment is a certain percentage of the fair market value that is determined by local assessors to be the total taxable value of land and additions on the property. | Land | Improvement |
|---|---|---|---|---|
| 2024 | $2,141 | $616,920 | $0 | $616,920 |
| 2023 | $2,111 | $588,300 | $0 | $588,300 |
| 2022 | $2,049 | $419,760 | $0 | $419,760 |
| 2021 | $2,626 | $381,600 | $0 | $381,600 |
| 2020 | $2,663 | $381,663 | $0 | $381,663 |
| 2019 | $2,869 | $367,608 | $0 | $367,608 |
| 2018 | $2,912 | $360,039 | $0 | $360,039 |
| 2017 | $2,883 | $345,984 | $0 | $0 |
| 2016 | $2,969 | $345,984 | $0 | $0 |
| 2015 | -- | $345,984 | $0 | $0 |
| 2014 | -- | $345,984 | $0 | $0 |
Property History
| Date | Event | Price | Change | Sq Ft Price |
|---|---|---|---|---|
| 05/14/2025 05/14/25 | For Sale | $850,000 | -- | $802 / Sq Ft |
Purchase History
| Date | Type | Sale Price | Title Company |
|---|---|---|---|
| Warranty Deed | -- | North Id Ttl Co Coeur D Alen | |
| Warranty Deed | -- | First American Title |
Mortgage History
| Date | Status | Loan Amount | Loan Type |
|---|---|---|---|
| Open | $328,000 | New Conventional | |
| Previous Owner | $166,000 | Credit Line Revolving | |
| Previous Owner | $179,800 | New Conventional |
Source: Coeur d'Alene Multiple Listing Service
MLS Number: 25-4792
APN: RP003-8C0-000120A
- NKA Bayview Dr
- 476 Clinton Ave
- 306 Scranton Ave
- NNA Lt2 Pulaski Way
- 155 Chase Lake Rd
- 11 Beach
- 937 Chase Lake Rd
- 26692 Idaho 57
- 75 1st St
- 215 Gordon Dr
- 96 Tracy Ln
- 13 Ryan Rd
- 102 S Rocky Point Rd
- 6825 W Lakeshore Rd
- 131 Long Dr
- 207 Long Lot#4 Dr
- 5359 Gleason McAbee Falls Rd
- 108 Cutthroat Rd
- NNA Toad Rd
- NNA Gleason McAbee Falls Rd
