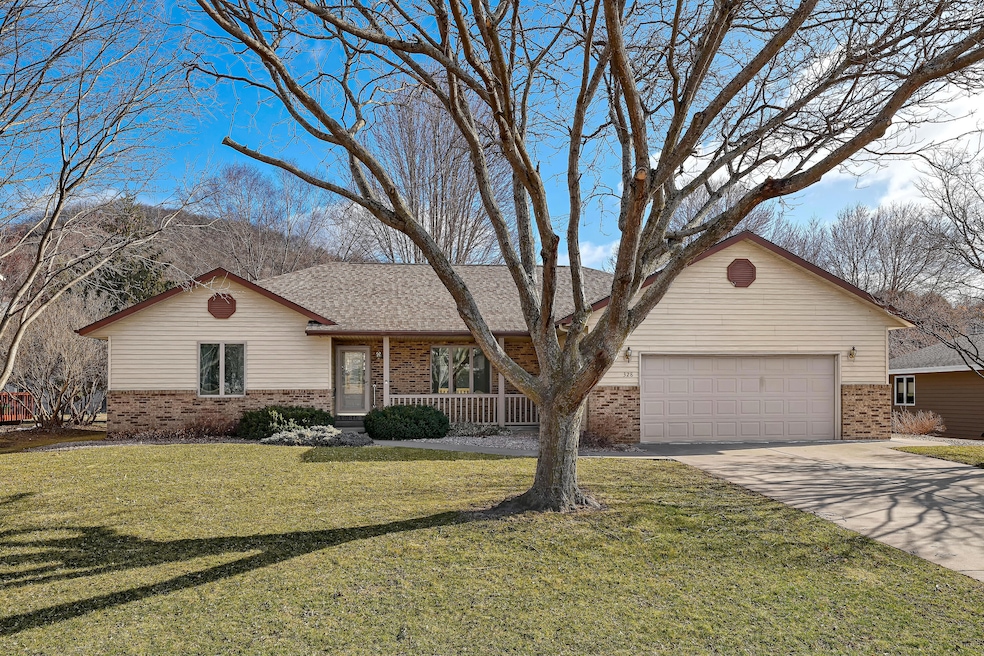
328 Beacon Valley Rd La Crescent, MN 55947
Highlights
- Open Floorplan
- Property is near public transit
- Ranch Style House
- Deck
- Vaulted Ceiling
- 2 Car Attached Garage
About This Home
As of April 2025Welcome to easy, single-story living in this solid, well-cared-for ranch offering 3 bedrooms and 3 full baths. Vaulted ceilings, a spacious kitchen with breakfast bar, and main floor laundry are just a few of the features that make everyday living feel effortless, while wide hallways and a walk-in shower in the primary suite support accessible living. A formal dining area makes hosting a breeze, and the generous back deck is perfect for relaxing or entertaining. Enjoy peaceful mornings on the covered front porch with unobstructed valley views. With brick and steel siding, a newer roof, and a full unfinished basement ready for your ideas, this home blends comfort and possibility. Attached two car garage with a ramp. Near town, schools, and parksit's ready to welcome you home
Last Agent to Sell the Property
Gerrard-Hoeschler, REALTORS License #62959-94 Listed on: 03/27/2025
Home Details
Home Type
- Single Family
Est. Annual Taxes
- $5,048
Parking
- 2 Car Attached Garage
- Driveway
Home Design
- Ranch Style House
- Brick Exterior Construction
- Clad Trim
Interior Spaces
- 1,720 Sq Ft Home
- Open Floorplan
- Vaulted Ceiling
- Washer
Kitchen
- Oven
- Range
- Microwave
- Dishwasher
- Kitchen Island
Bedrooms and Bathrooms
- 3 Bedrooms
- 3 Full Bathrooms
Basement
- Basement Fills Entire Space Under The House
- Finished Basement Bathroom
Accessible Home Design
- Roll-in Shower
- Grab Bar In Bathroom
- Level Entry For Accessibility
- Ramp on the garage level
- Accessible Ramps
Utilities
- Forced Air Heating and Cooling System
- Heating System Uses Natural Gas
- High Speed Internet
- Cable TV Available
Additional Features
- Deck
- 9,583 Sq Ft Lot
- Property is near public transit
Listing and Financial Details
- Assessor Parcel Number 251680000
Ownership History
Purchase Details
Home Financials for this Owner
Home Financials are based on the most recent Mortgage that was taken out on this home.Similar Homes in La Crescent, MN
Home Values in the Area
Average Home Value in this Area
Purchase History
| Date | Type | Sale Price | Title Company |
|---|---|---|---|
| Deed | $395,000 | None Listed On Document |
Property History
| Date | Event | Price | Change | Sq Ft Price |
|---|---|---|---|---|
| 04/16/2025 04/16/25 | Sold | $395,000 | +4.0% | $230 / Sq Ft |
| 04/01/2025 04/01/25 | Pending | -- | -- | -- |
| 03/27/2025 03/27/25 | For Sale | $379,900 | -- | $221 / Sq Ft |
Tax History Compared to Growth
Tax History
| Year | Tax Paid | Tax Assessment Tax Assessment Total Assessment is a certain percentage of the fair market value that is determined by local assessors to be the total taxable value of land and additions on the property. | Land | Improvement |
|---|---|---|---|---|
| 2025 | $4,920 | $383,900 | $52,000 | $331,900 |
| 2024 | $5,048 | $348,200 | $52,000 | $296,200 |
| 2023 | $5,032 | $337,700 | $32,500 | $305,200 |
| 2022 | $4,332 | $337,700 | $32,500 | $305,200 |
| 2021 | $4,298 | $252,400 | $32,500 | $219,900 |
| 2020 | $4,288 | $252,400 | $32,500 | $219,900 |
| 2019 | $3,632 | $251,100 | $32,500 | $218,600 |
| 2018 | $4,034 | $223,800 | $32,500 | $191,300 |
| 2017 | $4,034 | $227,400 | $39,523 | $187,877 |
| 2016 | $3,590 | $242,800 | $42,200 | $200,600 |
| 2015 | $3,384 | $229,700 | $39,800 | $189,900 |
| 2014 | $3,384 | $213,100 | $36,924 | $176,176 |
Agents Affiliated with this Home
-

Seller's Agent in 2025
Dave Snyder
Gerrard-Hoeschler, REALTORS
(608) 386-1831
21 in this area
264 Total Sales
-

Buyer's Agent in 2025
Chad Niegelsen
RE/MAX
(608) 792-9463
6 in this area
48 Total Sales
Map
Source: Metro MLS
MLS Number: 1911335
APN: R-25.1680.000
