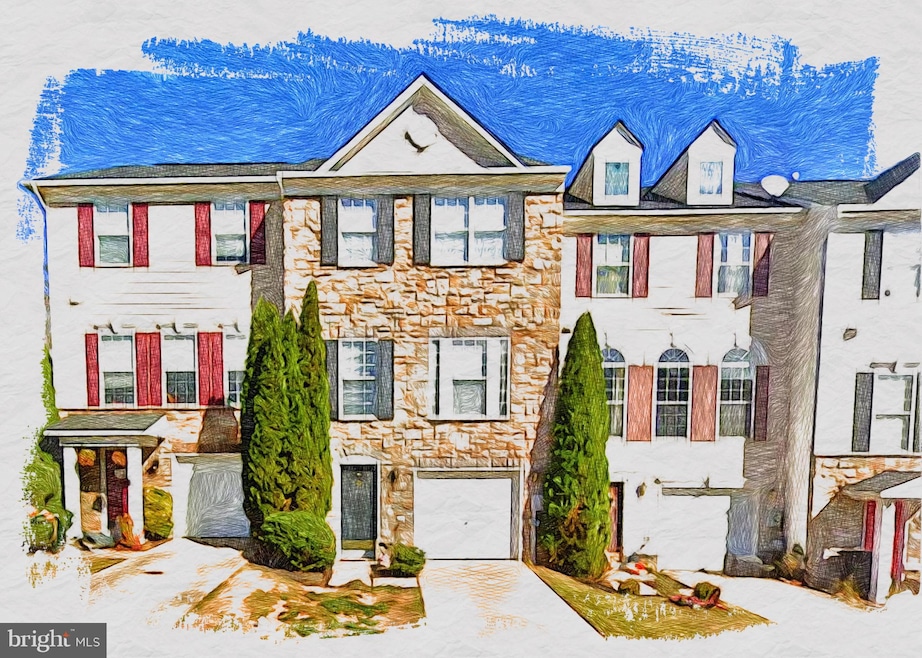328 Bertelli Ct Martinsburg, WV 25403
Highlights
- Traditional Floor Plan
- Wood Flooring
- No HOA
- Traditional Architecture
- Bonus Room
- Formal Dining Room
About This Home
Discover an exquisite residential lease opportunity in the prestigious community of THE GALLERY. This beautiful interior row townhouse, built in 2007, boasts a generous 2,180 square feet of living space, blending traditional architectural with modern comforts. Step inside to find a warm and inviting atmosphere, highlighted by hardwood floors in the kitchen that separates the living room and dining area for a cozy yet sophisticated feel. The heart of the home features a spacious living room, perfect for entertaining or intimate gatherings. Retreat to the luxurious primary bath, complete with a soaking tub and walk-in shower, offering a spa-like experience right at home. Ample storage is provided by walk-in closets. Enjoy the convenience of an attached garage with inside access, along with additional driveway and off-street parking. This property is available for lease starting September 1, 2025, with a minimum lease term of 12 months, allowing you to settle into this townhouse to make it home.
Listing Agent
Weichert Realtors - Blue Ribbon License #WVS200301101 Listed on: 07/08/2025

Townhouse Details
Home Type
- Townhome
Est. Annual Taxes
- $1,882
Year Built
- Built in 2007
Lot Details
- 2,178 Sq Ft Lot
- Property is in excellent condition
Parking
- 1 Car Direct Access Garage
- 2 Driveway Spaces
- Basement Garage
- Front Facing Garage
- Garage Door Opener
- Parking Lot
- Off-Street Parking
Home Design
- Traditional Architecture
- Slab Foundation
- Asphalt Roof
- Vinyl Siding
- Stick Built Home
Interior Spaces
- Property has 3 Levels
- Traditional Floor Plan
- Recessed Lighting
- Family Room Off Kitchen
- Living Room
- Formal Dining Room
- Bonus Room
Kitchen
- Electric Oven or Range
- Dishwasher
Flooring
- Wood
- Carpet
- Vinyl
Bedrooms and Bathrooms
- 3 Bedrooms
- En-Suite Bathroom
- Walk-In Closet
- Soaking Tub
- Bathtub with Shower
- Walk-in Shower
Laundry
- Dryer
- Washer
Utilities
- Central Air
- Heat Pump System
- Electric Water Heater
- Cable TV Available
Listing and Financial Details
- Residential Lease
- Security Deposit $2,100
- No Smoking Allowed
- 12-Month Lease Term
- Available 9/1/25
- Assessor Parcel Number 06 35L013500000000
Community Details
Overview
- No Home Owners Association
- The Gallery Subdivision
- Property Manager
Pet Policy
- No Pets Allowed
Map
Source: Bright MLS
MLS Number: WVBE2041988
APN: 06-35L-01360000
- 104 Raphael Ct
- 212 Darden Ct W
- 116 Celadon Dr
- Cir
- Homesite 615 Fontana Cir
- Homesite 630 Fontana Cir
- TBB Fontana Cir Unit CRAFTON II
- TBB Fontana Cir Unit SKYLARK II
- TBB Fontana Cir Unit CRANBERRY II
- TBB Fontana Cir Unit WHITEHALL II
- TBB Fontana Cir Unit GLENSHAW II
- TBB Fontana Cir Unit CARNEGIE II
- Homesite 628 Fontana Cir
- 628 Fontana Cir
- 630 Fontana Cir
- 613 Fontana Cir
- 627 Fontana Cir
- 615 Fontana Cir
- 623 Fontana Cir
- 201 Strathmore Way E
- 15000 Hood Cir
- 153 Priority Dr
- 833 Winchester Ave
- 655 Faulkner Ave
- 440 S Kentucky Ave Unit 2
- 420 Faulkner Ave
- 422 Faulkner Ave
- 507 W John St
- 116-118 S Raleigh St Unit A
- 212 W John St
- 212 W Burke St Unit B
- 18 Chillingham Ct
- 14 Chillingham Ct
- 3571 Winchester Ave
- 19 Europa Way Unit 85 Europa
- 2101 Martins Landing Cir
- 726 N Queen St
- 116 Hess Ave
- 917 N Queen St Unit 915
- 77 Eminence Dr
