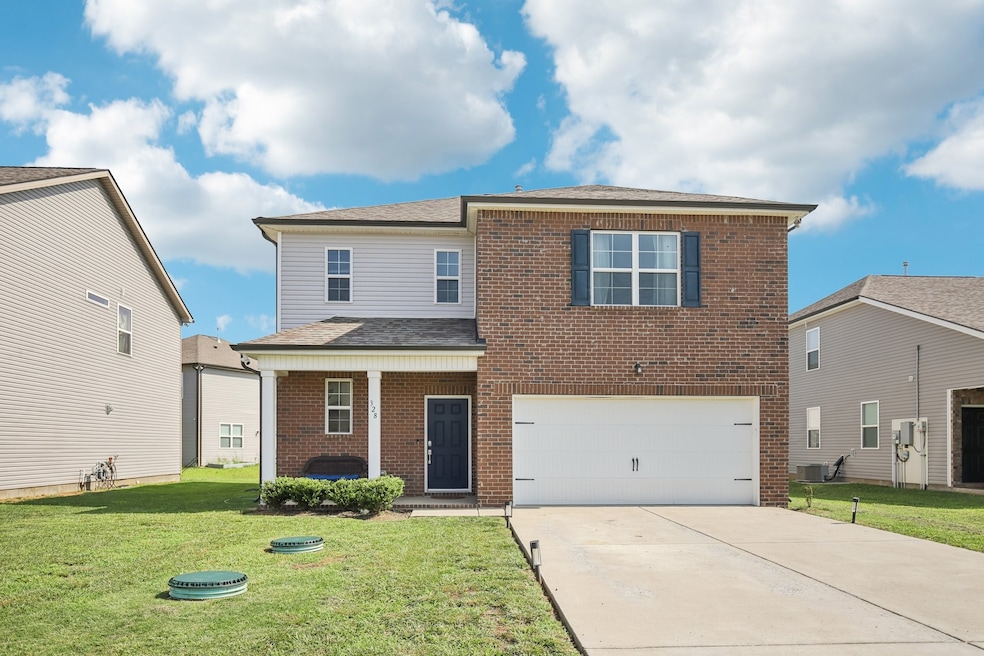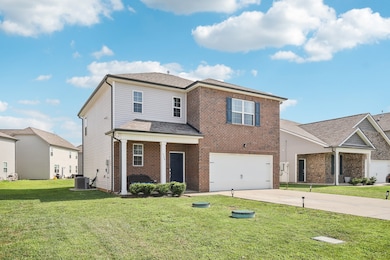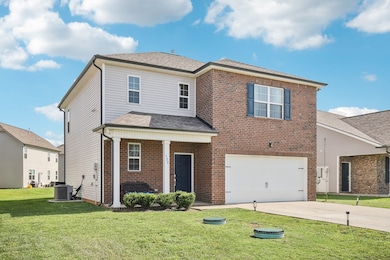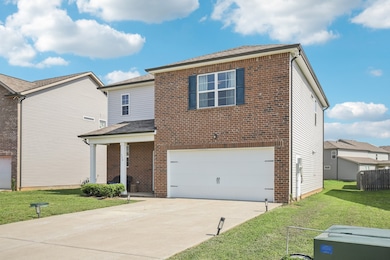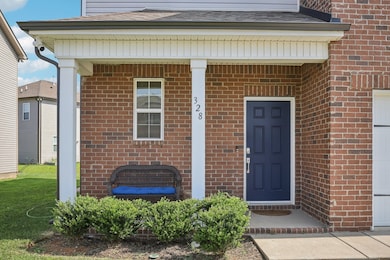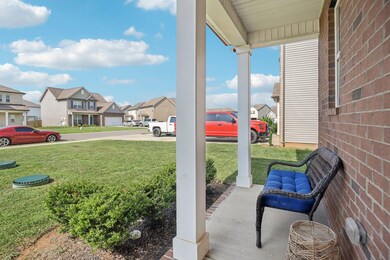328 Canonbury Way Murfreesboro, TN 37128
Estimated payment $2,318/month
Highlights
- 1 Fireplace
- Community Pool
- 2 Car Attached Garage
- Barfield Elementary School Rated A-
- Covered Patio or Porch
- Soaking Tub
About This Home
This stylish 3-bedroom, 2.5-bath home offers a spacious open concept living area with laminate flooring that flows effortlessly into a modern kitchen, complete with granite countertops and a built-in pantry. Upstairs, a cozy loft connects all bedrooms, including a generous primary suite featuring an ensuite bathroom with a separate soaking tub, stand-alone shower, and a walk-in closet. The second full bath includes double vanities and serves two additional well-appointed bedrooms, along with a versatile rec room. Step outside to enjoy a backyard with a covered patio, perfect for relaxing or entertaining. Located in the desirable Davenport Station community, which offers fantastic amenities like a pool and playground. Don’t miss your chance and schedule a showing today!
Listing Agent
Jason Mitchell Real Estate Tennessee LLC Brokerage Phone: 6159775599 License #363513 Listed on: 07/26/2025

Home Details
Home Type
- Single Family
Est. Annual Taxes
- $1,667
Year Built
- Built in 2021
Lot Details
- 7,841 Sq Ft Lot
- Level Lot
HOA Fees
- $44 Monthly HOA Fees
Parking
- 2 Car Attached Garage
- Driveway
Home Design
- Brick Exterior Construction
- Shingle Roof
- Vinyl Siding
Interior Spaces
- 1,944 Sq Ft Home
- Property has 2 Levels
- 1 Fireplace
- Entrance Foyer
- Combination Dining and Living Room
Kitchen
- Gas Range
- Microwave
- Dishwasher
- Disposal
Flooring
- Carpet
- Laminate
- Tile
Bedrooms and Bathrooms
- 3 Bedrooms
- Walk-In Closet
- Double Vanity
- Soaking Tub
Home Security
- Smart Lights or Controls
- Smart Locks
- Smart Thermostat
- Fire and Smoke Detector
Outdoor Features
- Covered Patio or Porch
Schools
- Barfield Elementary School
- Christiana Middle School
- Rockvale High School
Utilities
- Cooling System Powered By Gas
- Central Heating and Cooling System
- Underground Utilities
- STEP System includes septic tank and pump
Listing and Financial Details
- Assessor Parcel Number 149B B 00900 R0129624
Community Details
Overview
- Association fees include ground maintenance, recreation facilities
- Davenport Station Sec 3 Ph 3A Subdivision
Recreation
- Community Playground
- Community Pool
- Trails
Map
Home Values in the Area
Average Home Value in this Area
Tax History
| Year | Tax Paid | Tax Assessment Tax Assessment Total Assessment is a certain percentage of the fair market value that is determined by local assessors to be the total taxable value of land and additions on the property. | Land | Improvement |
|---|---|---|---|---|
| 2025 | $1,667 | $88,875 | $16,250 | $72,625 |
| 2024 | $1,667 | $88,875 | $16,250 | $72,625 |
| 2023 | $1,667 | $88,875 | $16,250 | $72,625 |
| 2022 | $1,287 | $79,625 | $16,250 | $63,375 |
Property History
| Date | Event | Price | List to Sale | Price per Sq Ft | Prior Sale |
|---|---|---|---|---|---|
| 07/26/2025 07/26/25 | For Sale | $405,000 | +1.9% | $208 / Sq Ft | |
| 03/04/2022 03/04/22 | Sold | $397,580 | 0.0% | $205 / Sq Ft | View Prior Sale |
| 10/05/2021 10/05/21 | Pending | -- | -- | -- | |
| 09/30/2021 09/30/21 | For Sale | $397,580 | -- | $205 / Sq Ft |
Purchase History
| Date | Type | Sale Price | Title Company |
|---|---|---|---|
| Special Warranty Deed | $397,580 | Attorneys Title Company |
Mortgage History
| Date | Status | Loan Amount | Loan Type |
|---|---|---|---|
| Open | $3,578,221 | New Conventional |
Source: Realtracs
MLS Number: 2946489
APN: 149B-B-009.00-000
- 4551 Hoboken Way
- 206 Disley Way
- 104 Ruby Cate Way
- 107 Ruby Cate Way
- 2215 DEF Plan at Woodruff Cove
- 1667 ABC Plan at Woodruff Cove
- 1989 Elevation DEF Plan at Woodruff Cove
- 1441 Elevation DEF Plan at Woodruff Cove
- 329 Neartop Ln
- 613 Burnley Way
- 4057 Shelbyville Hwy
- 353 Neartop Ln
- 353 Ruby Cate Way
- 4242 Milano Ct
- 508 Crimper Ln
- 513 Crimper Ln
- 531 Crimper Ln
- 505 Crimper Ln
- 233 Rucker Rd
- 360 Rucker Rd
- 4548 Hoboken Way
- 4515 Hoboken Way
- 340 Dearborn Sta Dr
- 4313 Hoboken Way
- 4317 Fieldcrest Dr
- 105 Davenport Dr
- 621 Samuel
- 307 Applewood Ln
- 4557 Marcus Venture Place
- 535 Drema Ct
- 1206 Aretha Dr
- 123 Farmbrook Ct
- 658 Fleming Farms Dr
- 600 Drema Ct
- 3653 Cedar St Unit A
- 664 Crescent Rd
- 901 Laramie Ct
- 1129 Matheus Dr
- 132 Lynnford Dr
- 1013 Matheus Dr
