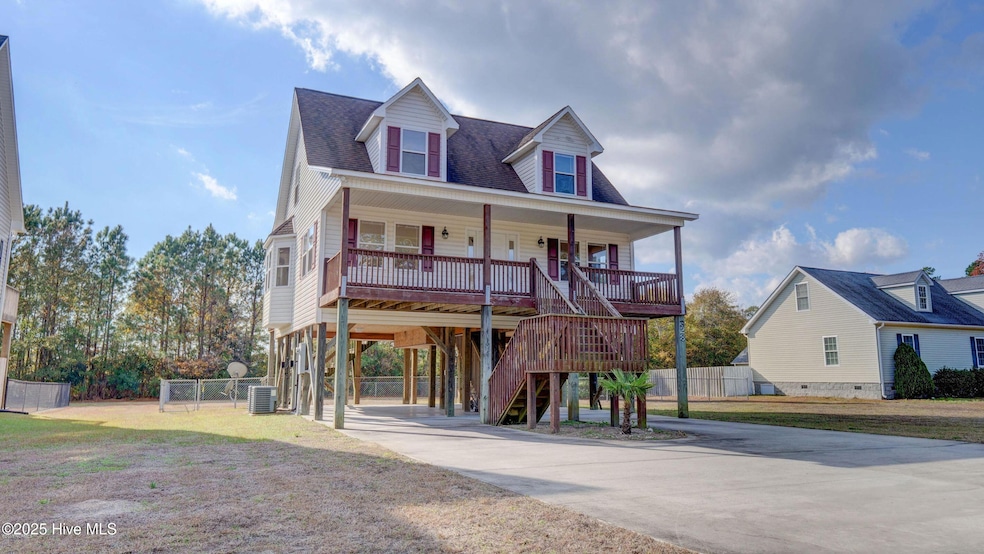328 Chadwick Acres Rd Sneads Ferry, NC 28460
Highlights
- Deck
- Covered patio or porch
- Forced Air Heating System
- No HOA
- Fenced Yard
- Ceiling Fan
About This Home
Looking for a peaceful retreat that feels like home? Nestled along a quiet country road with just a touch of the salt life, this charming 3-bedroom, 2-bathroom home offers the perfect blend of comfort and character.Enjoy summer evenings on the spacious front or back deck--ideal for relaxing, entertaining, or simply soaking in the serene surroundings. Have a dog? Your furry companion will love the large, fenced-in yard that feels like it goes on forever!Inside, the open-concept layout welcomes you with a bright and airy combination of kitchen, dining, and living areas--perfect for both daily living and hosting friends and family. Two of the three bedrooms are conveniently located on the main level.Head upstairs to discover a cozy loft--just right for reading, working, or unwinding--and a private master suite complete with its own full bathroom.Don't miss your chance to make this warm and inviting home yours. Schedule a showing today--you'll be glad you did!
Listing Agent
Better Homes and Gar Treasure Rentals
Better Homes and Gardens Real Estate Treasure II Listed on: 05/22/2025
Home Details
Home Type
- Single Family
Est. Annual Taxes
- $1,627
Year Built
- Built in 2007
Lot Details
- 0.52 Acre Lot
- Fenced Yard
- Chain Link Fence
Interior Spaces
- 2-Story Property
- Ceiling Fan
- Blinds
Bedrooms and Bathrooms
- 3 Bedrooms
- 2 Full Bathrooms
Parking
- Driveway
- Paved Parking
Outdoor Features
- Deck
- Covered patio or porch
Schools
- Dixon Elementary And Middle School
- Dixon High School
Utilities
- Forced Air Heating System
Listing and Financial Details
- Tenant pays for cable TV, water, trash collection, sewer, pest control, lawn maint, heating, electricity, deposit, cooling
Community Details
Overview
- No Home Owners Association
- Malcom Manor Subdivision
Pet Policy
- Pets Allowed
Map
Source: Hive MLS
MLS Number: 100509161
APN: 069740
- 103 Hawksbill Dr
- 1752 Chadwick Shores Dr
- 213 Marsh Haven Dr
- 110 Shellbank Dr
- 215 Marsh Haven Dr
- 408 Gavin's Run
- 309 Chadwick Shores Dr
- 305 Landon
- 308 Landon Ln
- 266 Marsh Haven Dr
- 164 Evergreen Forest Dr
- 353 Chadwick Shores Dr
- 315 Landon Ln
- 1652 Chadwick Shores Dr
- 361 Chadwick Shores Dr
- 323 Landing Ln
- 314 Landon Ln
- 348 Landon
- 333 Landon
- 329 Landon

