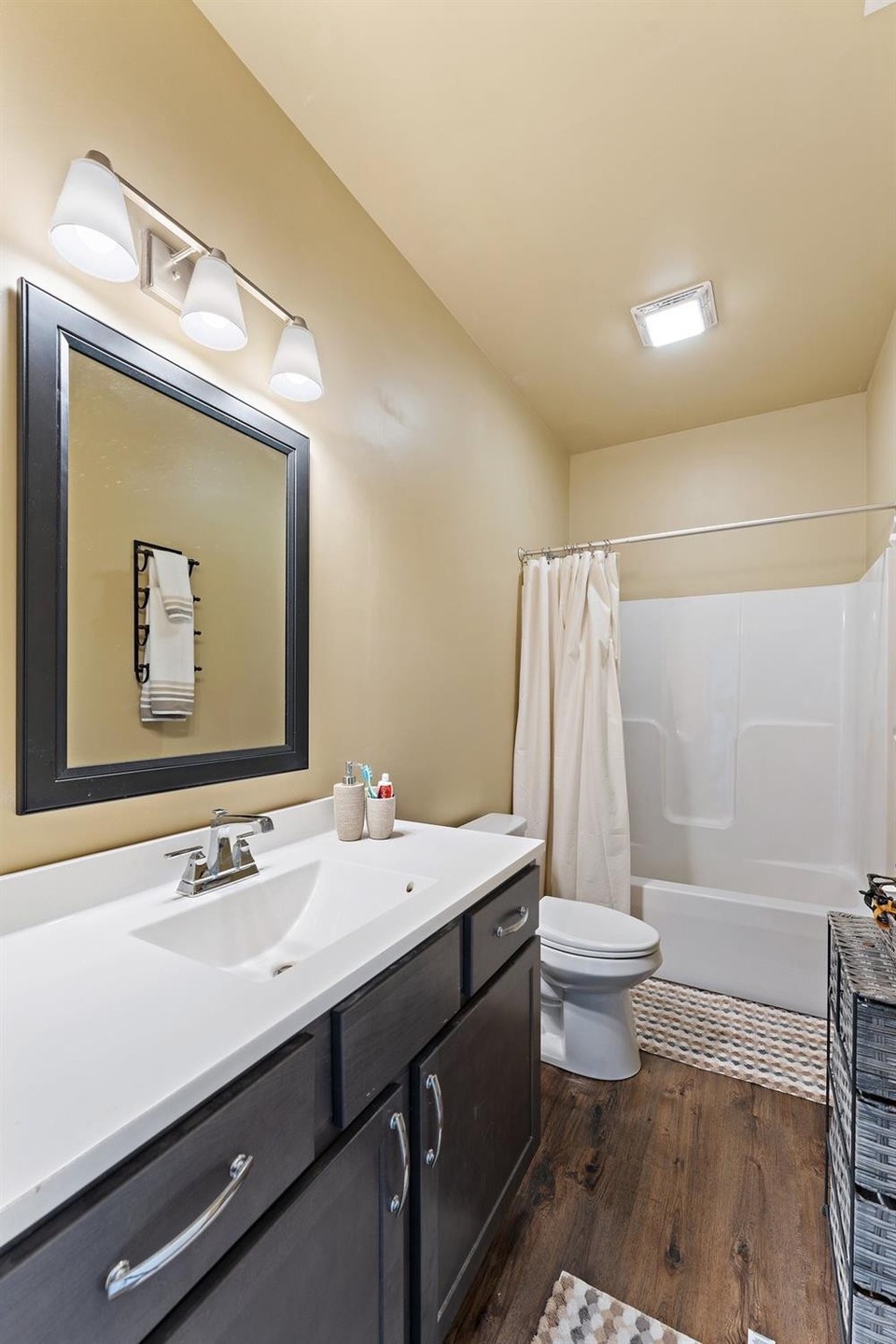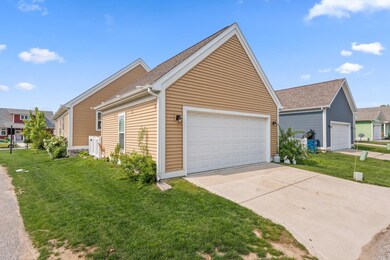
328 Clifford Way Burns Harbor, IN 46304
Highlights
- Corner Lot
- Covered patio or porch
- 1-Story Property
- Newton Yost Elementary School Rated A-
- 2 Car Detached Garage
- Landscaped
About This Home
As of July 2023New to the market is this lovely 4 year young low-maintenance ranch style home in "The Village in Burns Harbor". Inside you're greeted with 9 foot ceilings & and modern open concept layout. There's 3 large bedrooms which includes an owner's suite that has it's own private bathroom and walk-in closet. All kitchen appliances can stay & the kitchen island is built in w/it's own granite counter tops as well. Outside you have an adorable fenced in backyard w/concrete patio that leads to the 2 car garage. Up front there's also a covered porch that would make a great star gazing by rocking chair spot! This home is located within the Duneland School District and just minutes away from the Indiana Dunes National and State Parks. Commuting to Chicago is easy on the highway or commuting on the the South Shore Rail Line which has several near by train stations.
Last Agent to Sell the Property
Better Homes and Gardens Real License #RB14036849 Listed on: 05/19/2023

Home Details
Home Type
- Single Family
Est. Annual Taxes
- $2,028
Year Built
- Built in 2019
Lot Details
- 5,663 Sq Ft Lot
- Lot Dimensions are 48 x 115
- Fenced
- Landscaped
- Corner Lot
Parking
- 2 Car Detached Garage
- Garage Door Opener
- Off-Street Parking
Interior Spaces
- 1,284 Sq Ft Home
- 1-Story Property
- Carpet
Kitchen
- Gas Range
- Microwave
- Dishwasher
Bedrooms and Bathrooms
- 3 Bedrooms
- 2 Full Bathrooms
Laundry
- Laundry on main level
- Dryer
- Washer
Outdoor Features
- Covered patio or porch
Utilities
- Forced Air Heating and Cooling System
- Heating System Uses Natural Gas
Community Details
- Property has a Home Owners Association
- First American Management Association, Phone Number (219) 464-3536
- Village In Burns Harbor Dunbar Add Subdivision
Listing and Financial Details
- Assessor Parcel Number 640605254010000024
Ownership History
Purchase Details
Home Financials for this Owner
Home Financials are based on the most recent Mortgage that was taken out on this home.Purchase Details
Home Financials for this Owner
Home Financials are based on the most recent Mortgage that was taken out on this home.Purchase Details
Home Financials for this Owner
Home Financials are based on the most recent Mortgage that was taken out on this home.Purchase Details
Home Financials for this Owner
Home Financials are based on the most recent Mortgage that was taken out on this home.Purchase Details
Home Financials for this Owner
Home Financials are based on the most recent Mortgage that was taken out on this home.Purchase Details
Similar Homes in the area
Home Values in the Area
Average Home Value in this Area
Purchase History
| Date | Type | Sale Price | Title Company |
|---|---|---|---|
| Warranty Deed | $297,000 | None Listed On Document | |
| Warranty Deed | $217,900 | Fidelity National Title | |
| Warranty Deed | -- | None Available | |
| Warranty Deed | -- | None Available | |
| Deed | $25,200 | -- | |
| Warranty Deed | $25,200 | Fidelity National Title Co | |
| Corporate Deed | -- | Fidelity National Title Co |
Mortgage History
| Date | Status | Loan Amount | Loan Type |
|---|---|---|---|
| Open | $291,620 | FHA | |
| Previous Owner | $225,089 | VA | |
| Previous Owner | $154,800 | Purchase Money Mortgage | |
| Previous Owner | $25,200 | Unknown |
Property History
| Date | Event | Price | Change | Sq Ft Price |
|---|---|---|---|---|
| 07/21/2023 07/21/23 | Sold | $297,000 | -1.0% | $231 / Sq Ft |
| 06/05/2023 06/05/23 | Pending | -- | -- | -- |
| 05/19/2023 05/19/23 | For Sale | $300,000 | +37.7% | $234 / Sq Ft |
| 08/08/2019 08/08/19 | Sold | $217,900 | 0.0% | $172 / Sq Ft |
| 07/19/2019 07/19/19 | Pending | -- | -- | -- |
| 04/03/2019 04/03/19 | For Sale | $217,900 | -- | $172 / Sq Ft |
Tax History Compared to Growth
Tax History
| Year | Tax Paid | Tax Assessment Tax Assessment Total Assessment is a certain percentage of the fair market value that is determined by local assessors to be the total taxable value of land and additions on the property. | Land | Improvement |
|---|---|---|---|---|
| 2024 | $5,040 | $237,900 | $34,900 | $203,000 |
| 2023 | $2,028 | $229,400 | $34,900 | $194,500 |
| 2022 | $2,028 | $213,700 | $34,900 | $178,800 |
| 2021 | $1,654 | $192,000 | $34,900 | $157,100 |
| 2020 | $1,647 | $189,000 | $30,300 | $158,700 |
| 2019 | $93 | $30,300 | $30,300 | $0 |
| 2018 | $4 | $200 | $200 | $0 |
| 2017 | $5 | $200 | $200 | $0 |
| 2016 | $6 | $300 | $300 | $0 |
| 2014 | $6 | $300 | $300 | $0 |
| 2013 | -- | $200 | $200 | $0 |
Agents Affiliated with this Home
-
Kristina Vega

Seller's Agent in 2023
Kristina Vega
Better Homes and Gardens Real
(219) 902-9090
5 in this area
61 Total Sales
-
Candee Warren

Buyer's Agent in 2023
Candee Warren
McColly Real Estate
(219) 973-1048
20 in this area
121 Total Sales
-
Alissa Johns
A
Seller's Agent in 2019
Alissa Johns
@properties/Christie's Intl RE
(219) 928-3688
2 in this area
56 Total Sales
-
L
Seller Co-Listing Agent in 2019
Larry Wright
Coldwell Banker Real Estate Gr
Map
Source: Northwest Indiana Association of REALTORS®
MLS Number: 530667
APN: 64-06-05-254-010.000-024
- 326 Clifford Way
- 1170 Chesterfield Ave
- 1162 Chesterfield Ave
- 339 Bolinger Ln
- 0 Burns Blvd
- 1151 Burns Blvd
- 1169 Weaver Way
- 1138 Weaver Way
- 1136 Weaver Way
- 171 Harbor Way
- 170 Harbor Way
- 168 Harbor Way
- 169 Harbor Way
- 353 S Boo Rd Unit B
- 347 Melton Rd
- 357 Melton Rd
- 1164 Tanya St
- V/L U S 20
- 376 Melton Rd
- 283 Melton Rd

