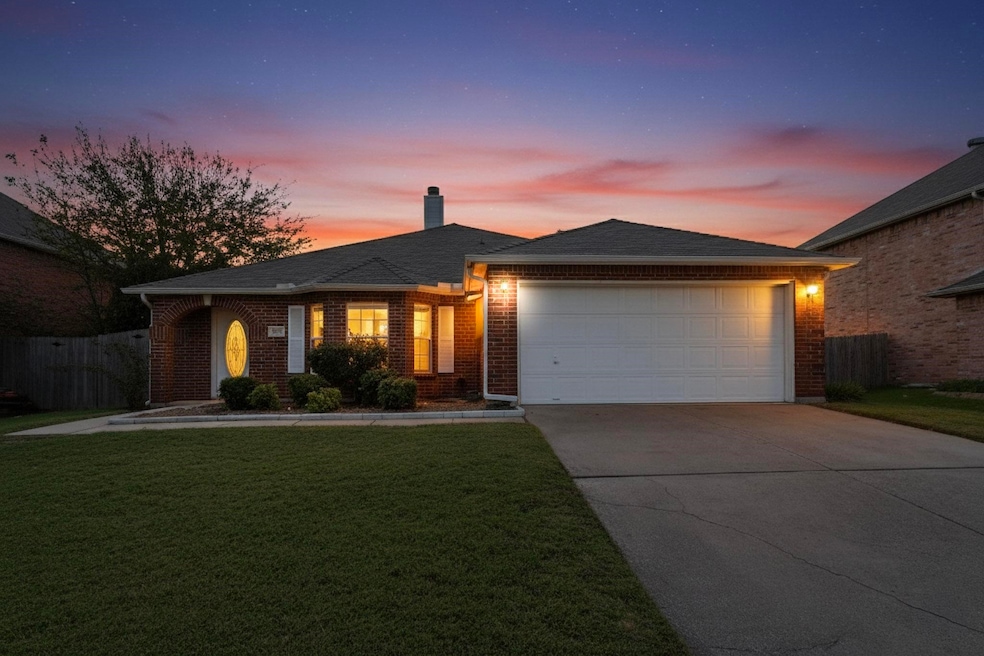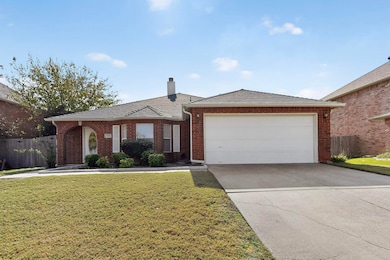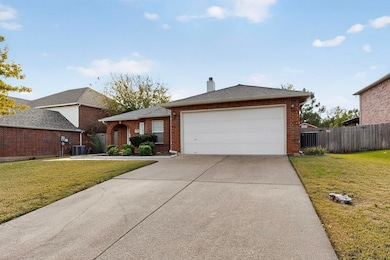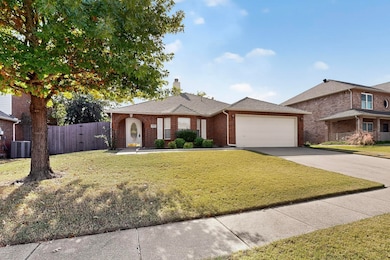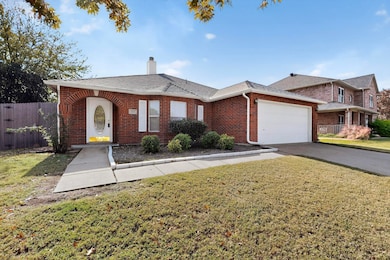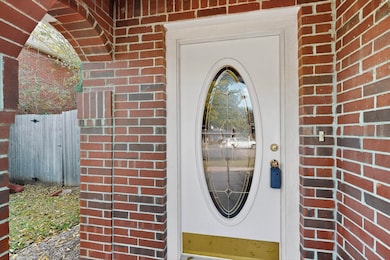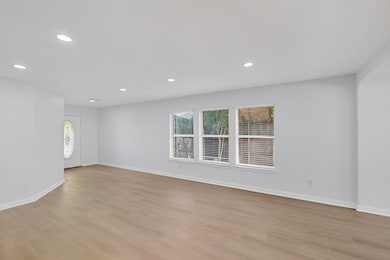328 Cortland Cir Roanoke, TX 76262
Estimated payment $2,885/month
Highlights
- Open Floorplan
- Granite Countertops
- Covered Patio or Porch
- Roanoke Elementary School Rated A-
- Lawn
- 2 Car Attached Garage
About This Home
This newly updated modern home is a MUST SEE! MOVE IN READY! It features 3 bedrooms, 2 bathrooms, a 2-car garage, and 2 storage buildings, located just minutes from downtown Roanoke. The kitchen, living, and dining rooms flow together in this open concept home. It boasts new appliances, fresh paint, new blinds, new ceilings, and luxury vinyl plank flooring throughout. The kitchen is ready for hosting with new appliances, quartz countertops, and a new large sink! Both bathrooms have been updated, and the home has recessed lighting and all new fixtures. This home also boasts a large backyard and covered patio perfect for entertaining. This cozy home will not last long! Info deemed reliable but not guaranteed. Buyer & buyer agent to verify all details.
Listing Agent
Real Broker, LLC Brokerage Phone: (855) 450-0442 License #0764165 Listed on: 11/15/2025

Home Details
Home Type
- Single Family
Est. Annual Taxes
- $5,581
Year Built
- Built in 1998
Lot Details
- 7,841 Sq Ft Lot
- Wood Fence
- Landscaped
- Interior Lot
- Lawn
- Back Yard
Parking
- 2 Car Attached Garage
- Front Facing Garage
Home Design
- Slab Foundation
- Composition Roof
Interior Spaces
- 1,842 Sq Ft Home
- 1-Story Property
- Open Floorplan
- Ceiling Fan
- Recessed Lighting
- Decorative Lighting
- Wood Burning Fireplace
- Fireplace Features Masonry
- Fire and Smoke Detector
- Washer and Electric Dryer Hookup
Kitchen
- Eat-In Kitchen
- Electric Oven
- Electric Range
- Dishwasher
- Granite Countertops
- Disposal
Flooring
- Concrete
- Luxury Vinyl Plank Tile
Bedrooms and Bathrooms
- 3 Bedrooms
- Walk-In Closet
- 2 Full Bathrooms
Outdoor Features
- Covered Patio or Porch
- Outdoor Storage
Schools
- Lakeview Elementary School
- James M Steele Accelerated High School
Utilities
- Central Heating and Cooling System
- Underground Utilities
- High Speed Internet
- Cable TV Available
Community Details
- The Parks Of Hillsborough Subdivision
Listing and Financial Details
- Legal Lot and Block 15 / 3
- Assessor Parcel Number R203714
Map
Home Values in the Area
Average Home Value in this Area
Tax History
| Year | Tax Paid | Tax Assessment Tax Assessment Total Assessment is a certain percentage of the fair market value that is determined by local assessors to be the total taxable value of land and additions on the property. | Land | Improvement |
|---|---|---|---|---|
| 2025 | $809 | $349,648 | $98,110 | $251,538 |
| 2024 | $5,274 | $326,813 | $0 | $0 |
| 2023 | $809 | $297,103 | $98,110 | $245,832 |
| 2022 | $4,948 | $270,094 | $75,443 | $214,710 |
| 2021 | $5,074 | $245,540 | $49,682 | $195,858 |
| 2020 | $4,684 | $231,819 | $49,682 | $182,137 |
| 2019 | $4,734 | $226,416 | $49,682 | $181,259 |
| 2018 | $4,329 | $205,833 | $46,002 | $173,854 |
| 2017 | $3,885 | $187,121 | $46,002 | $151,257 |
| 2016 | $3,532 | $170,110 | $34,961 | $142,231 |
| 2015 | $1,719 | $154,645 | $34,961 | $119,684 |
| 2014 | $1,719 | $146,375 | $34,961 | $111,414 |
| 2013 | -- | $141,943 | $34,961 | $106,982 |
Property History
| Date | Event | Price | List to Sale | Price per Sq Ft |
|---|---|---|---|---|
| 11/15/2025 11/15/25 | For Sale | $459,000 | -- | $249 / Sq Ft |
Purchase History
| Date | Type | Sale Price | Title Company |
|---|---|---|---|
| Interfamily Deed Transfer | -- | None Available | |
| Vendors Lien | -- | -- | |
| Interfamily Deed Transfer | -- | -- | |
| Vendors Lien | -- | -- | |
| Warranty Deed | -- | -- | |
| Trustee Deed | $122,177 | -- | |
| Warranty Deed | -- | -- | |
| Trustee Deed | $122,177 | -- | |
| Vendors Lien | -- | -- |
Mortgage History
| Date | Status | Loan Amount | Loan Type |
|---|---|---|---|
| Open | $104,000 | Purchase Money Mortgage | |
| Previous Owner | $102,000 | New Conventional | |
| Previous Owner | $80,753 | FHA | |
| Previous Owner | $115,133 | FHA |
Source: North Texas Real Estate Information Systems (NTREIS)
MLS Number: 21111854
APN: R203714
- 212 Cortland Cir
- 208 Oxford Dr
- 220 Benton Dr
- 321 Millford Rd
- 113 Ellicott Dr
- 221 Wenrick Dr
- 135 Birch Ln
- 208 Wenrick Dr
- 130 Hackberry Ln
- 1860 Halifax St
- 5 Bobcat Blvd
- 417 Middleton Dr
- TBD Sycamore Ln
- 117 Sycamore Ln
- 1844 Halifax St
- 437 Chestnut Ln
- 437 Middleton Dr
- 1776 Halifax St
- 328 Branson Rd
- 1395 Sandhurst Dr
- 102 Hackberry Ln
- 1000 Cannon Pkwy Unit 9103
- 1000 Cannon Pkwy Unit 16103
- 1000 Cannon Pkwy Unit 12102
- 1000 Cannon Pkwy Unit 15104
- 1515 Cannon Pkwy
- 26 Monterey Dr
- 1000 Cannon Pkwy
- 2229 Alisa Ln
- 2001 Holley Pkwy
- 2732 Waverley Dr
- 405 Indian Trail Rd
- 807 Crosby St
- 417 Indian Trail Rd
- 1224 Riverside Rd
- 601 N Oak St Unit 212
- 601 N Oak St Unit 239
- 601 N Oak St Unit 311
- 601 N Oak St Unit 308
- 601 N Oak St
