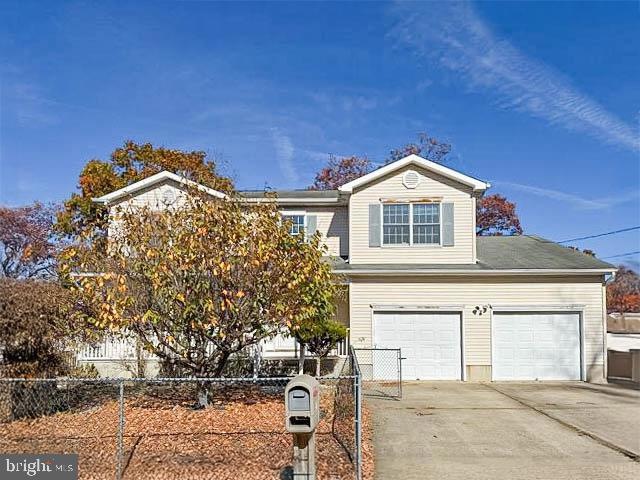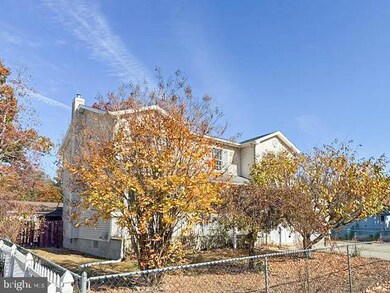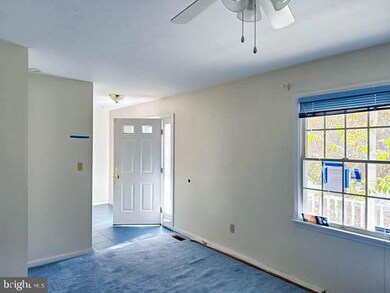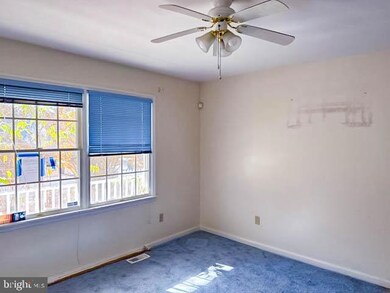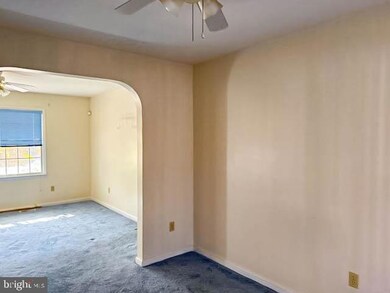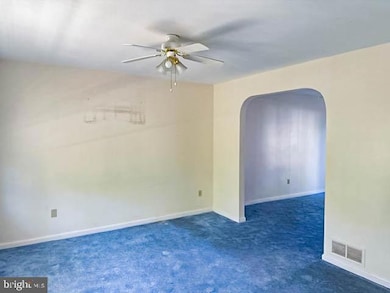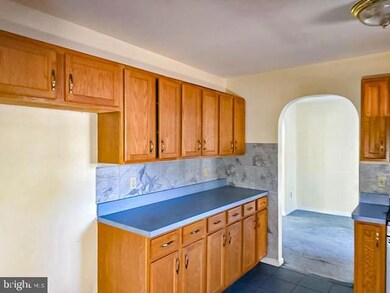
328 Dogwood St Browns Mills, NJ 08015
Highlights
- Colonial Architecture
- No HOA
- 2 Car Attached Garage
- Attic
- Enclosed patio or porch
- Living Room
About This Home
As of June 2025Make this charming home in Pemberton your own! Step into this delightful property featuring 4 bedrooms and 3 full baths, perfect for comfortable living and entertaining. Spanning approximately 2,322 square feet, this home offers an inviting blend of style and functionality. Highlights include a welcoming front porch to sit and relax while soaking up the fresh air and sunshine, a bright open floor plan with French windows filling the home with natural light, creating a warm and inviting ambiance, a kitchen with the convenience of built-in woodgrain cabinets, a center island, and plenty of workspace, and a spacious living and dining areas. The dining area opens to an enclosed porch, offering a versatile space for relaxing, socializing, or additional living space. Outdoor features include a fenced backyard for privacy and outdoor activities, as well as an enclosed billiard room, which is perfect for entertaining. The attached garage offers a generous storage space to meet all your needs. This property is brimming with possibilities, providing the perfect opportunity to create your dream home. Don’t miss out on the chance to make this charming Pemberton home your own—schedule your tour today! Being sold AS IS, WHERE IS, Buyer is responsible for all inspections, CO and certifications. All information and property details set forth in this listing, including all utilities and all room dimensions which are approximate and deemed reliable but not guaranteed and should be independently verified if any person intends to engage in a transaction based upon it. Seller/current owner does not represent and/or guarantee that all property information and details have been provided in this MLS listing.
Home Details
Home Type
- Single Family
Est. Annual Taxes
- $8,925
Year Built
- Built in 2001
Lot Details
- 7,998 Sq Ft Lot
- Lot Dimensions are 80.00 x 100.00
- Chain Link Fence
- Property is zoned RES.
Parking
- 2 Car Attached Garage
- Front Facing Garage
Home Design
- Colonial Architecture
- Block Foundation
- Frame Construction
- Shingle Roof
Interior Spaces
- 2,322 Sq Ft Home
- Property has 2 Levels
- Family Room
- Living Room
- Dining Room
- Attic
Flooring
- Wall to Wall Carpet
- Tile or Brick
- Vinyl
Bedrooms and Bathrooms
- 4 Bedrooms
- En-Suite Primary Bedroom
Finished Basement
- Basement Fills Entire Space Under The House
- Laundry in Basement
Outdoor Features
- Enclosed patio or porch
Utilities
- Forced Air Heating and Cooling System
- Natural Gas Water Heater
Community Details
- No Home Owners Association
Listing and Financial Details
- Tax Lot 00045
- Assessor Parcel Number 29-00071-00045
Ownership History
Purchase Details
Home Financials for this Owner
Home Financials are based on the most recent Mortgage that was taken out on this home.Purchase Details
Purchase Details
Home Financials for this Owner
Home Financials are based on the most recent Mortgage that was taken out on this home.Purchase Details
Home Financials for this Owner
Home Financials are based on the most recent Mortgage that was taken out on this home.Purchase Details
Purchase Details
Similar Homes in Browns Mills, NJ
Home Values in the Area
Average Home Value in this Area
Purchase History
| Date | Type | Sale Price | Title Company |
|---|---|---|---|
| Deed | $313,000 | None Listed On Document | |
| Sheriffs Deed | -- | None Listed On Document | |
| Bargain Sale Deed | $305,000 | Group 21 Title Agency | |
| Bargain Sale Deed | $191,500 | Congress Title Corp | |
| Bargain Sale Deed | $17,000 | Surety Title Corporation | |
| Deed | -- | -- |
Mortgage History
| Date | Status | Loan Amount | Loan Type |
|---|---|---|---|
| Previous Owner | $305,000 | Purchase Money Mortgage | |
| Previous Owner | $112,000 | Credit Line Revolving | |
| Previous Owner | $50,000 | Credit Line Revolving | |
| Previous Owner | $85,000 | FHA |
Property History
| Date | Event | Price | Change | Sq Ft Price |
|---|---|---|---|---|
| 06/20/2025 06/20/25 | Sold | $455,000 | -4.2% | $196 / Sq Ft |
| 04/23/2025 04/23/25 | For Sale | $474,900 | +51.7% | $205 / Sq Ft |
| 02/05/2025 02/05/25 | Sold | $313,000 | -7.9% | $135 / Sq Ft |
| 01/21/2025 01/21/25 | Pending | -- | -- | -- |
| 11/20/2024 11/20/24 | For Sale | $340,000 | -- | $146 / Sq Ft |
Tax History Compared to Growth
Tax History
| Year | Tax Paid | Tax Assessment Tax Assessment Total Assessment is a certain percentage of the fair market value that is determined by local assessors to be the total taxable value of land and additions on the property. | Land | Improvement |
|---|---|---|---|---|
| 2024 | $8,375 | $291,200 | $38,000 | $253,200 |
| 2023 | $8,375 | $291,200 | $38,000 | $253,200 |
| 2022 | $7,752 | $291,200 | $38,000 | $253,200 |
| 2021 | $7,434 | $291,200 | $38,000 | $253,200 |
| 2020 | $7,155 | $291,200 | $38,000 | $253,200 |
| 2019 | $6,852 | $291,200 | $38,000 | $253,200 |
| 2018 | $6,619 | $291,200 | $38,000 | $253,200 |
| 2017 | $6,482 | $291,200 | $38,000 | $253,200 |
| 2016 | $6,684 | $178,800 | $19,600 | $159,200 |
| 2015 | $6,630 | $178,800 | $19,600 | $159,200 |
| 2014 | $6,338 | $178,800 | $19,600 | $159,200 |
Agents Affiliated with this Home
-
Mark Schneider

Seller's Agent in 2025
Mark Schneider
Schneider Real Estate Agency
(609) 893-4600
118 in this area
248 Total Sales
-
Kimberlee Mcclellan

Seller's Agent in 2025
Kimberlee Mcclellan
Ai Brokers LLC
(614) 560-5599
3 in this area
365 Total Sales
-
Marlene Flesch

Buyer's Agent in 2025
Marlene Flesch
Smires & Associates
(609) 424-2790
1 in this area
109 Total Sales
Map
Source: Bright MLS
MLS Number: NJBL2076926
APN: 29-00071-0000-00045
