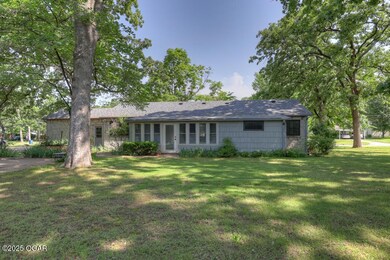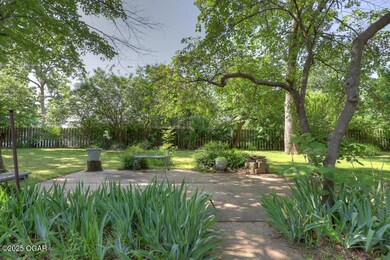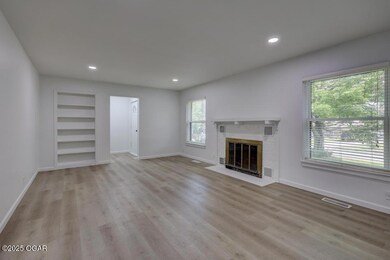
$194,900
- 4 Beds
- 3 Baths
- 2,646 Sq Ft
- 2105 S Wall Ave
- Joplin, MO
NEED A POOL TO BEAT THE HEAT? Take advantage of owning this large home with the beautiful original hardwoods and woodwork that could be mesmerizing with your personal touch! This home has 4 large bedrooms with awesome deep closets, 3 bathrooms, oversized living areas, an unfinished basement, and so many opportunities! Second lot adressed 2101 S Wall also comes with sale! Schedule your showings
Nicholas Sanders KELLER WILLIAMS REALTY ELEVATE






