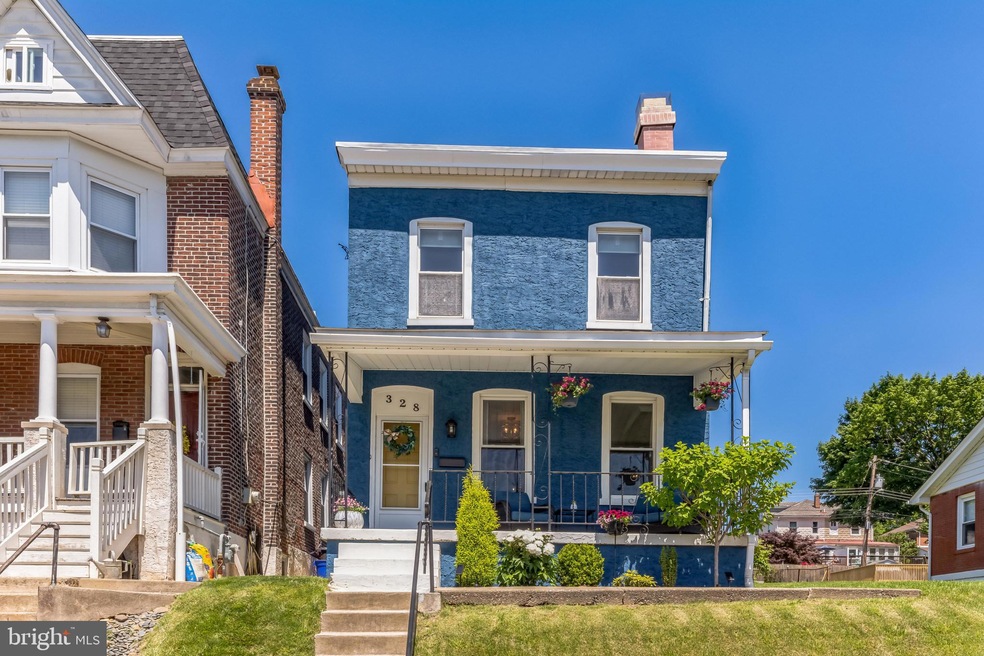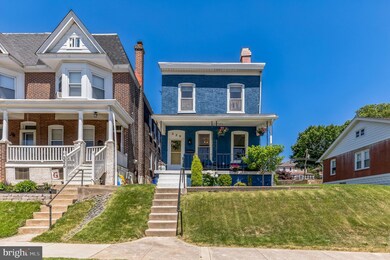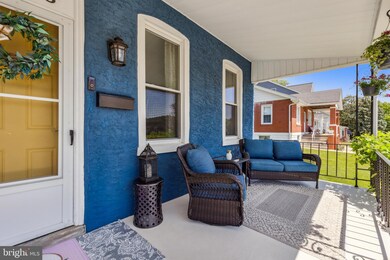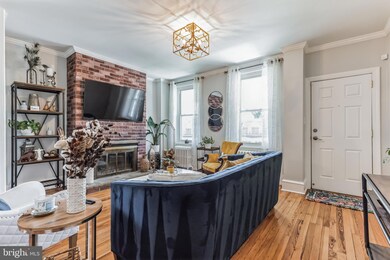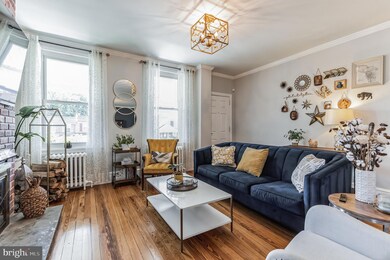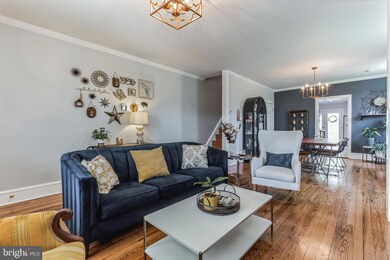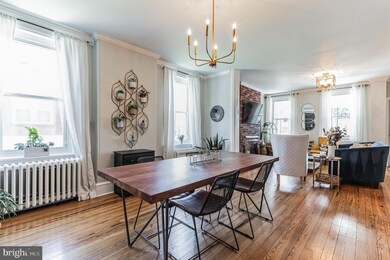
328 E 9th Ave Conshohocken, PA 19428
Highlights
- Gourmet Kitchen
- Open Floorplan
- Private Lot
- Conshohocken Elementary School Rated A
- Colonial Architecture
- Wood Flooring
About This Home
As of July 2023Your Next Perfect Home is nestled amidst abundant greenery on a vast property, this residence enchants with its modern enhancements and flawless craftsmanship that pervades every corner. Situated in the highly desirable East End of Conshohocken, this four-bedroom, two-bathroom home is sure to impress.
Upon arrival, you are welcomed to the property by an extravagant front yard with finely manicured green grass and pristine landscaped beds. Custom paved stairs lead you to an inviting front porch and a tasteful front door at the grand main entrance. Entering the home, you are immediately greeted by a bright and airy living room adorned with a brick-surround wood-burning fireplace, artistic hardwood flooring, oversized windows, and elegant crown molding. The living room seamlessly flows into the formal dining room with plenty of space to comfortably host endless dinner parties. Nestled in the rear of the home is the gourmet chef’s kitchen equipped with a plethora of wooden cabinetry, masterful backsplash tiling, sparkling granite countertops, a convenient portable wood-topped island, state-of-the-art appliances, and direct access to the expansive rear patio. Rounding out the main floor is a full bathroom and laundry room with a stainless steel sink.
Take the front staircase to the second floor where you can find three spacious bedrooms, each with hardwood flooring and ample closet space. All three bedrooms enjoy the use of a recently remodeled full-hall bathroom. Ascend to the third floor to find the private fourth bedroom, with enough space to comfortably accommodate a second living area, workout studio, or private office.
Exit the home through the glass exterior door in the kitchen to the comprehensive rear patio with a hardscape new retaining wall, perfect for entertaining family and friends for a summer barbecue. The rear yard also hosts yards of rolling green grass, vibrant gardening beds, and a new EP Henry paver stone staircase that lead you to the detached two-car garage.
Located in the sought-after town of Conshohocken, this home is within a few miles of countless golf courses, restaurants, and major shopping. 328 E 9th Avenue finds itself in the Colonial School District, with many prestigious private schools in the area as well. Conveniently located right off of Fayette Street, with easy access to I-76 and I-476 this home makes commuting a breeze.
Home Details
Home Type
- Single Family
Est. Annual Taxes
- $4,101
Year Built
- Built in 1930
Lot Details
- 6,100 Sq Ft Lot
- Lot Dimensions are 42.00 x 0.00
- Landscaped
- Extensive Hardscape
- Private Lot
- Sloped Lot
- Back, Front, and Side Yard
- Property is in excellent condition
Parking
- 2 Car Detached Garage
- Public Parking
- Oversized Parking
- Parking Storage or Cabinetry
- Free Parking
- On-Street Parking
- Secure Parking
Home Design
- Colonial Architecture
- Brick Exterior Construction
- Block Foundation
- Shingle Roof
- Stucco
Interior Spaces
- 2,003 Sq Ft Home
- Property has 3 Levels
- Open Floorplan
- Crown Molding
- Recessed Lighting
- Wood Burning Fireplace
- Brick Fireplace
- Insulated Windows
- Window Screens
- Insulated Doors
- Family Room Off Kitchen
- Formal Dining Room
- Flood Lights
- Unfinished Basement
Kitchen
- Gourmet Kitchen
- Gas Oven or Range
- Stove
- Built-In Microwave
- Dishwasher
- Kitchen Island
- Upgraded Countertops
- Instant Hot Water
Flooring
- Wood
- Ceramic Tile
Bedrooms and Bathrooms
- 4 Bedrooms
- Bathtub with Shower
Laundry
- Laundry on main level
- Dryer
- Washer
Outdoor Features
- Patio
- Exterior Lighting
- Shed
- Porch
Location
- Suburban Location
Utilities
- Ductless Heating Or Cooling System
- Cooling System Mounted In Outer Wall Opening
- Forced Air Heating System
- Hot Water Heating System
- Water Dispenser
- Natural Gas Water Heater
Community Details
- No Home Owners Association
- Conshohocken Subdivision
Listing and Financial Details
- Tax Lot 21
- Assessor Parcel Number 05-00-06832-003
Ownership History
Purchase Details
Home Financials for this Owner
Home Financials are based on the most recent Mortgage that was taken out on this home.Purchase Details
Home Financials for this Owner
Home Financials are based on the most recent Mortgage that was taken out on this home.Purchase Details
Home Financials for this Owner
Home Financials are based on the most recent Mortgage that was taken out on this home.Purchase Details
Similar Homes in Conshohocken, PA
Home Values in the Area
Average Home Value in this Area
Purchase History
| Date | Type | Sale Price | Title Company |
|---|---|---|---|
| Deed | $625,000 | None Listed On Document | |
| Deed | $625,000 | None Listed On Document | |
| Deed | $412,000 | Title Services | |
| Deed | $265,000 | None Available | |
| Deed | $120,500 | -- |
Mortgage History
| Date | Status | Loan Amount | Loan Type |
|---|---|---|---|
| Open | $250,000 | New Conventional | |
| Previous Owner | $391,400 | New Conventional | |
| Previous Owner | $216,000 | No Value Available | |
| Previous Owner | $212,000 | No Value Available | |
| Previous Owner | $84,500 | No Value Available |
Property History
| Date | Event | Price | Change | Sq Ft Price |
|---|---|---|---|---|
| 07/07/2023 07/07/23 | Sold | $625,000 | 0.0% | $312 / Sq Ft |
| 05/23/2023 05/23/23 | Off Market | $625,000 | -- | -- |
| 05/21/2023 05/21/23 | Pending | -- | -- | -- |
| 05/19/2023 05/19/23 | For Sale | $569,999 | +38.3% | $285 / Sq Ft |
| 11/22/2019 11/22/19 | Sold | $412,000 | -0.7% | $206 / Sq Ft |
| 10/15/2019 10/15/19 | Pending | -- | -- | -- |
| 09/19/2019 09/19/19 | Price Changed | $414,900 | -1.2% | $207 / Sq Ft |
| 07/12/2019 07/12/19 | Price Changed | $419,900 | -1.2% | $210 / Sq Ft |
| 06/10/2019 06/10/19 | For Sale | $425,000 | -- | $212 / Sq Ft |
Tax History Compared to Growth
Tax History
| Year | Tax Paid | Tax Assessment Tax Assessment Total Assessment is a certain percentage of the fair market value that is determined by local assessors to be the total taxable value of land and additions on the property. | Land | Improvement |
|---|---|---|---|---|
| 2025 | $4,246 | $122,340 | $34,750 | $87,590 |
| 2024 | $4,246 | $122,340 | $34,750 | $87,590 |
| 2023 | $4,101 | $122,340 | $34,750 | $87,590 |
| 2022 | $4,014 | $122,340 | $34,750 | $87,590 |
| 2021 | $3,901 | $122,340 | $34,750 | $87,590 |
| 2020 | $3,685 | $122,340 | $34,750 | $87,590 |
| 2019 | $3,580 | $122,340 | $34,750 | $87,590 |
| 2018 | $899 | $122,340 | $34,750 | $87,590 |
| 2017 | $3,464 | $122,340 | $34,750 | $87,590 |
| 2016 | $3,416 | $122,340 | $34,750 | $87,590 |
| 2015 | $3,274 | $122,340 | $34,750 | $87,590 |
| 2014 | $3,274 | $122,340 | $34,750 | $87,590 |
Agents Affiliated with this Home
-
Lori DiFerdinando

Seller's Agent in 2023
Lori DiFerdinando
Compass RE
(267) 784-6546
1 in this area
95 Total Sales
-
James Romano

Buyer's Agent in 2023
James Romano
Keller Williams Real Estate-Blue Bell
(215) 520-6839
50 in this area
331 Total Sales
-
Stewart Kupfer

Seller's Agent in 2019
Stewart Kupfer
Compass RE
(484) 919-6610
18 Total Sales
Map
Source: Bright MLS
MLS Number: PAMC2072650
APN: 05-00-06832-003
- 226 E 8th Ave
- 400 E 7th Ave
- 404 E 7th Ave
- 408 E 7th Ave
- 406 E 7th Ave
- 410 E 7th Ave
- 213 E 11th Ave
- 222 E 7th Ave
- 915 Spring Mill Ave
- 0 Transition at Spring Mill Unit PAMC2116644
- 0 Transition at Spring Mill Unit PAMC2115970
- 0 Transition at Spring Mill Unit PAMC2106502
- 534 Spring Mill Ave
- 814 E Elm St
- 812 E Elm St
- 411 Roberts Ave
- 905 Riverplace Dr Unit 5H
- 906 Riverplace Dr Unit 6M
- 920 Riverplace Dr Unit 20M
- 926 Riverplace Dr Unit 26H
