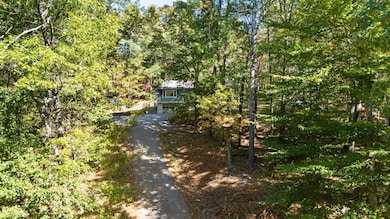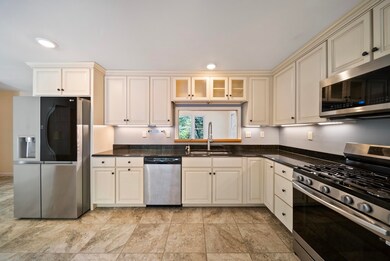328 E Dunbarton Rd Goffstown, NH 03045
Estimated payment $3,842/month
Highlights
- 2.24 Acre Lot
- Secluded Lot
- Raised Ranch Architecture
- Mountain View Middle School Rated A-
- Wooded Lot
- Cathedral Ceiling
About This Home
Nestled in a quiet and highly sought-after Goffstown, this beautifully updated raised ranch offers the perfect blend of comfort, space, and charm! With 3 bedrooms (a potential 4th on the lower level!) and 2 full bathrooms, this move-in-ready home has been meticulously maintained and thoughtfully updated — ready for its next chapter. Step inside to discover a bright and inviting interior, featuring where the living room with cathedral ceiling seamlessly connects to the updated kitchen and dining areas — ideal for both everyday living and entertaining. The fully finished lower level offers fantastic flexibility, complete with a full bathroom. Whether you need a guest suite, in-law setup, family room, or home office, this space has you covered. As cooler weather sets in, you'll appreciate the home's efficient heating — and come next summer, the central air conditioning will be a welcome feature! Plus, a whole-house generator ensures peace of mind year-round. Outside, enjoy a fenced-in area perfect for pets, plus ample space to relax and take in the natural surroundings, including frequent visits from deer and other wildlife — a nature lover’s dream. The one-car garage provides added convenience and extra storage. Quick close possible — schedule your showing today!
Home Details
Home Type
- Single Family
Est. Annual Taxes
- $9,039
Year Built
- Built in 1977
Lot Details
- 2.24 Acre Lot
- Property fronts a private road
- Secluded Lot
- Wooded Lot
Parking
- 1 Car Garage
Home Design
- Raised Ranch Architecture
- Concrete Foundation
- Wood Frame Construction
Interior Spaces
- Property has 1 Level
- Cathedral Ceiling
- Ceiling Fan
- Family Room
- Living Room
- Dining Room
- Bonus Room
- Finished Basement
- Walk-Out Basement
Flooring
- Wood
- Carpet
Bedrooms and Bathrooms
- 3 Bedrooms
- 2 Full Bathrooms
Schools
- Maple Avenue Elementary School
- Mountain View Middle School
- Goffstown High School
Utilities
- Forced Air Heating and Cooling System
- Power Generator
- Private Water Source
- Drilled Well
- Septic Tank
- Leach Field
- Phone Available
- Satellite Dish
- Cable TV Available
Map
Home Values in the Area
Average Home Value in this Area
Tax History
| Year | Tax Paid | Tax Assessment Tax Assessment Total Assessment is a certain percentage of the fair market value that is determined by local assessors to be the total taxable value of land and additions on the property. | Land | Improvement |
|---|---|---|---|---|
| 2024 | $9,039 | $442,200 | $173,500 | $268,700 |
| 2023 | $8,340 | $442,200 | $173,500 | $268,700 |
| 2022 | $7,659 | $291,100 | $112,700 | $178,400 |
| 2021 | $7,051 | $284,100 | $112,700 | $171,400 |
| 2020 | $7,051 | $284,100 | $112,700 | $171,400 |
| 2019 | $5,747 | $233,800 | $112,700 | $121,100 |
| 2018 | $4,349 | $233,800 | $112,700 | $121,100 |
| 2017 | $5,668 | $206,700 | $93,600 | $113,100 |
| 2016 | $5,463 | $206,700 | $93,600 | $113,100 |
| 2015 | $5,241 | $186,100 | $80,500 | $105,600 |
| 2014 | $5,025 | $186,100 | $80,500 | $105,600 |
Property History
| Date | Event | Price | List to Sale | Price per Sq Ft | Prior Sale |
|---|---|---|---|---|---|
| 10/27/2025 10/27/25 | Pending | -- | -- | -- | |
| 10/12/2025 10/12/25 | For Sale | $589,000 | +73.2% | $263 / Sq Ft | |
| 07/16/2020 07/16/20 | Sold | $340,000 | +4.9% | $254 / Sq Ft | View Prior Sale |
| 06/07/2020 06/07/20 | Pending | -- | -- | -- | |
| 06/04/2020 06/04/20 | For Sale | $324,000 | -- | $243 / Sq Ft |
Purchase History
| Date | Type | Sale Price | Title Company |
|---|---|---|---|
| Warranty Deed | $340,000 | None Available | |
| Deed | -- | -- |
Mortgage History
| Date | Status | Loan Amount | Loan Type |
|---|---|---|---|
| Open | $306,000 | Purchase Money Mortgage | |
| Previous Owner | $37,000 | Unknown |
Source: PrimeMLS
MLS Number: 5065499
APN: GOFF-000009-000095A
- 163 Woodview Way Unit 2
- 61 Woodview Way
- 150 Pleasant Pond Way Unit 15
- 230 Knollwood Way
- 12 Walnut Hill Dr
- 14 Carriage Way Unit 5
- 171 Knollwood Way
- 115 Forestedge Way
- 60 Roundabout Way Unit 7
- 261 Hackett Hill Rd
- 22 Peppermint St
- 71 Sage Ct
- Lot 41-B Quimby Rd
- 60 Old Hackett Hill Rd Unit 3A
- 36 Durango Dr
- 75 Hackett Hill Rd Unit 15
- 1 Northbrook Dr Unit 107
- 16 Northbrook Dr
- 14 Northbrook Dr Unit 1408
- 15 Leslie Dr







