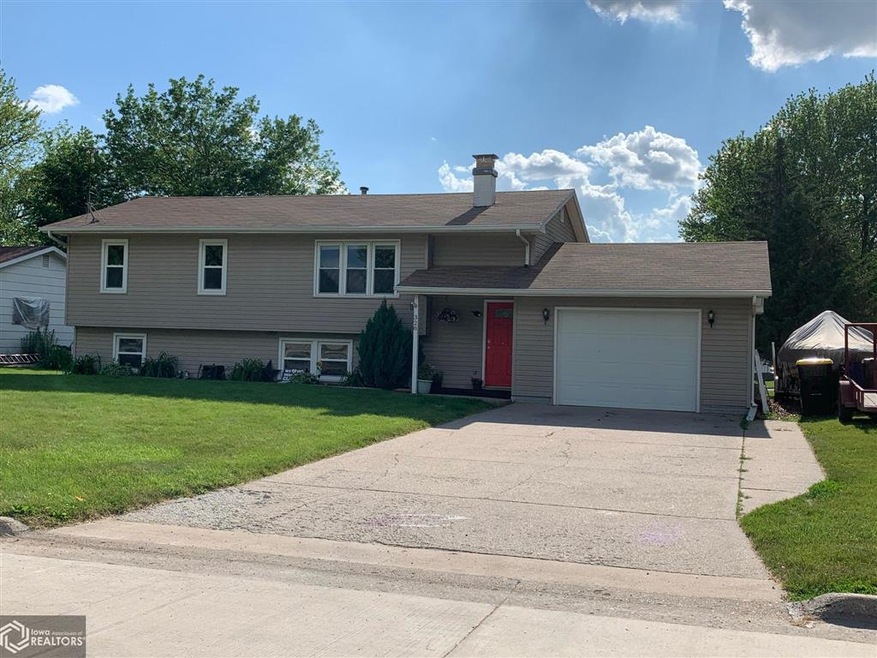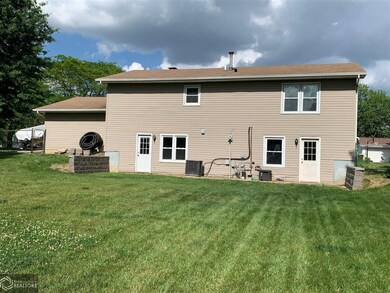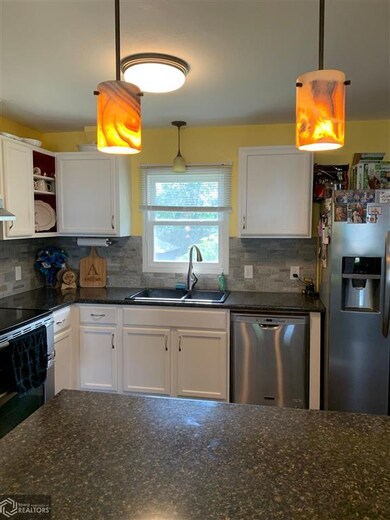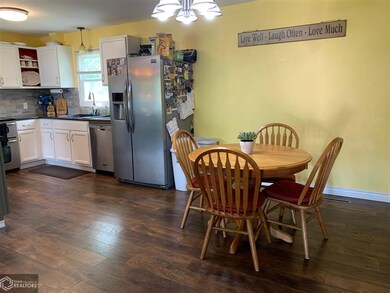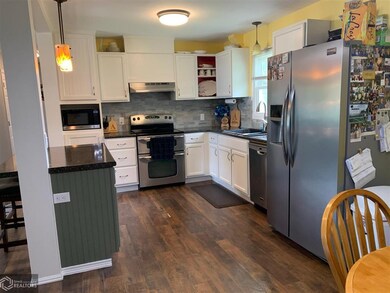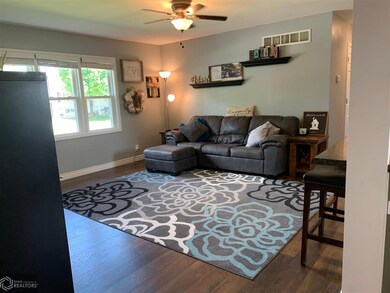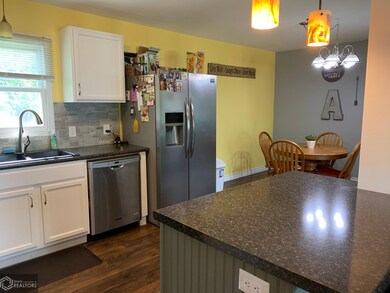
328 E View Place Osceola, IA 50213
Highlights
- Ranch Style House
- No HOA
- Living Room
- 1 Fireplace
- 1 Car Attached Garage
- Forced Air Heating and Cooling System
About This Home
As of August 2021This home is located at 328 E View Place, Osceola, IA 50213 and is currently priced at $199,900, approximately $188 per square foot. This property was built in 1977. 328 E View Place is a home located in Clarke County with nearby schools including Clarke Community Elementary School, Clarke Middle School, and Clarke Community High School.
Last Agent to Sell the Property
Stoney Oak Properties LLC License #*** Listed on: 06/09/2021
Home Details
Home Type
- Single Family
Est. Annual Taxes
- $3,316
Year Built
- Built in 1977
Lot Details
- 0.28 Acre Lot
- Lot Dimensions are 80 x 151
Parking
- 1 Car Attached Garage
Home Design
- Ranch Style House
- Vinyl Siding
Interior Spaces
- 1,059 Sq Ft Home
- 1 Fireplace
- Family Room
- Living Room
- Dining Room
- Walk-Out Basement
Bedrooms and Bathrooms
- 4 Bedrooms
Utilities
- Forced Air Heating and Cooling System
Community Details
- No Home Owners Association
Ownership History
Purchase Details
Home Financials for this Owner
Home Financials are based on the most recent Mortgage that was taken out on this home.Purchase Details
Home Financials for this Owner
Home Financials are based on the most recent Mortgage that was taken out on this home.Purchase Details
Home Financials for this Owner
Home Financials are based on the most recent Mortgage that was taken out on this home.Purchase Details
Home Financials for this Owner
Home Financials are based on the most recent Mortgage that was taken out on this home.Similar Homes in Osceola, IA
Home Values in the Area
Average Home Value in this Area
Purchase History
| Date | Type | Sale Price | Title Company |
|---|---|---|---|
| Warranty Deed | $200,000 | Laughlin Law Firm Plc | |
| Warranty Deed | $200,000 | None Available | |
| Warranty Deed | $151,500 | None Available | |
| Executors Deed | $113,000 | None Available |
Mortgage History
| Date | Status | Loan Amount | Loan Type |
|---|---|---|---|
| Open | $190,679 | FHA | |
| Previous Owner | $146,955 | New Conventional | |
| Previous Owner | $146,955 | New Conventional | |
| Previous Owner | $116,729 | VA |
Property History
| Date | Event | Price | Change | Sq Ft Price |
|---|---|---|---|---|
| 08/20/2021 08/20/21 | Sold | $199,900 | 0.0% | $189 / Sq Ft |
| 06/10/2021 06/10/21 | Pending | -- | -- | -- |
| 06/09/2021 06/09/21 | For Sale | $199,900 | +31.9% | $189 / Sq Ft |
| 05/31/2017 05/31/17 | Sold | $151,500 | -4.7% | $72 / Sq Ft |
| 04/19/2017 04/19/17 | Pending | -- | -- | -- |
| 03/24/2017 03/24/17 | For Sale | $159,000 | +40.7% | $75 / Sq Ft |
| 02/24/2015 02/24/15 | Sold | $113,000 | -13.0% | $107 / Sq Ft |
| 02/19/2015 02/19/15 | Pending | -- | -- | -- |
| 10/02/2014 10/02/14 | For Sale | $129,900 | -- | $123 / Sq Ft |
Tax History Compared to Growth
Tax History
| Year | Tax Paid | Tax Assessment Tax Assessment Total Assessment is a certain percentage of the fair market value that is determined by local assessors to be the total taxable value of land and additions on the property. | Land | Improvement |
|---|---|---|---|---|
| 2024 | $3,660 | $190,410 | $20,000 | $170,410 |
| 2023 | $4,458 | $190,410 | $20,000 | $170,410 |
| 2022 | $3,838 | $189,160 | $18,720 | $170,440 |
| 2021 | $3,412 | $149,930 | $15,700 | $134,230 |
| 2020 | $3,316 | $149,930 | $15,700 | $134,230 |
| 2019 | $3,444 | $149,930 | $0 | $0 |
| 2018 | $3,344 | $149,930 | $0 | $0 |
| 2017 | $2,518 | $113,250 | $0 | $0 |
| 2016 | $2,476 | $113,250 | $0 | $0 |
| 2014 | $2,622 | $103,450 | $0 | $0 |
Agents Affiliated with this Home
-

Seller's Agent in 2021
Paula McClaflin
Stoney Oak Properties LLC
(641) 340-1284
70 in this area
101 Total Sales
-

Seller's Agent in 2017
Betty Craig
Saylor Realty
(641) 340-4198
122 in this area
203 Total Sales
-
R
Seller's Agent in 2015
Richard Williams
Stoney Oak Properties LLC
Map
Source: NoCoast MLS
MLS Number: NOC6004640
APN: 00308
- 303 S Dewey St
- 205 N Park St
- 119 N Park St
- 000 Kendall St
- 423 N Main St
- 1481 N Highway 69
- 140 W Jefferson St
- 703 Southern Hills Dr
- 213 W Logan St
- 115 W Mclane St
- 214 W Jefferson St
- 109 N Jackson St
- 314 S Fillmore St
- 116 W Grant St
- 321 W Clay St
- 323 W Logan St
- 215 N Lincoln St
- 707 S Fillmore St
- 322 S Temple St
- 200 E Grace St
