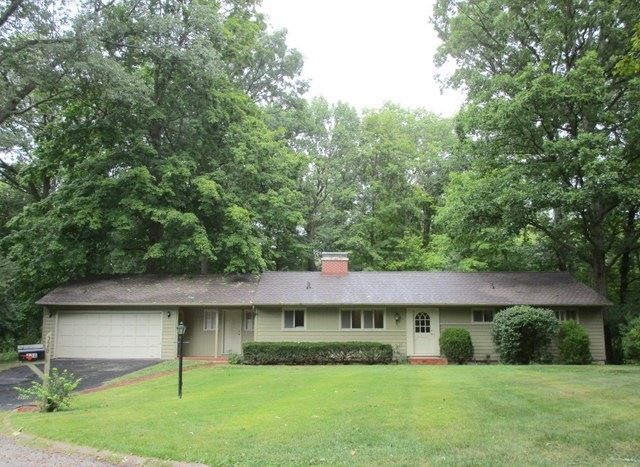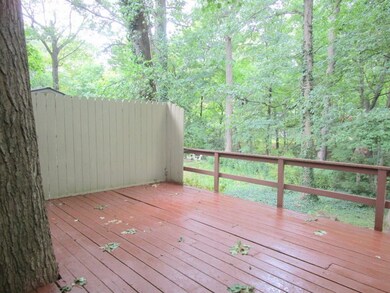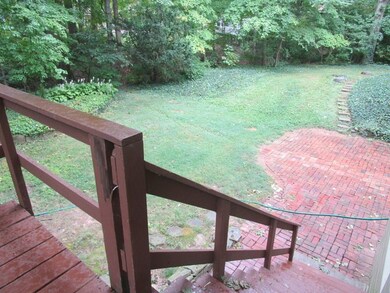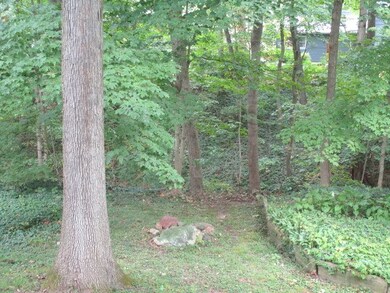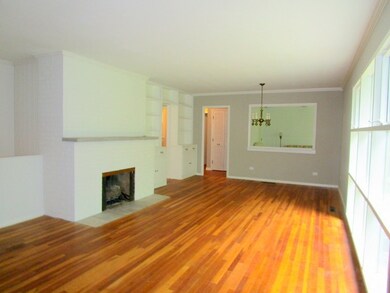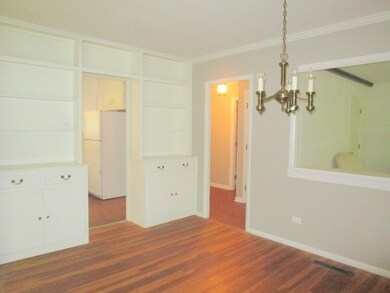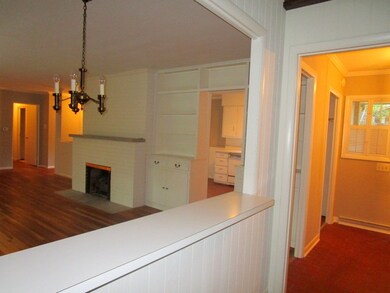
328 Fernleaf Dr West Lafayette, IN 47906
Estimated Value: $378,000 - $494,285
Highlights
- Heavily Wooded Lot
- Living Room with Fireplace
- Workshop
- West Lafayette Elementary School Rated A+
- Wood Flooring
- Cul-De-Sac
About This Home
As of October 2017Located on a wooded cul-de-sac lot, this home offers a great view of the ravine. Sit on the deck and enjoy nature at its finest. Freshly painted interior, new carpeting in lower level and some new lighting provide a bright and light look. The full wall of windows on the lower level in the living/dining room area enable one to experience the wooded lot from the interior. 4 bedrooms and a 5th room for an office or hobby room; 2 fireplaces; large workshop on the lower level. Plenty of room for family and friends!
Last Agent to Sell the Property
Kathy Lafuse
F.C. Tucker/Shook Listed on: 09/15/2017

Last Buyer's Agent
Benjaman Vincent
F.C. Tucker/Shook

Home Details
Home Type
- Single Family
Est. Annual Taxes
- $2,339
Year Built
- Built in 1960
Lot Details
- 0.39 Acre Lot
- Cul-De-Sac
- Heavily Wooded Lot
Parking
- 2 Car Attached Garage
- Garage Door Opener
Home Design
- Walk-Out Ranch
- Asphalt Roof
- Shingle Siding
Interior Spaces
- 1-Story Property
- Living Room with Fireplace
- 2 Fireplaces
- Workshop
- Storage In Attic
- Electric Dryer Hookup
Kitchen
- Eat-In Kitchen
- Laminate Countertops
- Utility Sink
Flooring
- Wood
- Carpet
Bedrooms and Bathrooms
- 4 Bedrooms
- Bathtub with Shower
Finished Basement
- Walk-Out Basement
- Block Basement Construction
- 1 Bathroom in Basement
- 1 Bedroom in Basement
Utilities
- Forced Air Heating and Cooling System
- Heating System Uses Gas
Additional Features
- Patio
- Suburban Location
Listing and Financial Details
- Assessor Parcel Number 79-07-17-127-011.000-026
Ownership History
Purchase Details
Home Financials for this Owner
Home Financials are based on the most recent Mortgage that was taken out on this home.Similar Homes in West Lafayette, IN
Home Values in the Area
Average Home Value in this Area
Purchase History
| Date | Buyer | Sale Price | Title Company |
|---|---|---|---|
| Gardner Stephanie M | -- | -- |
Mortgage History
| Date | Status | Borrower | Loan Amount |
|---|---|---|---|
| Open | Gardner Stephanie M | $28,000 | |
| Open | Gardner Stephanie M | $245,100 |
Property History
| Date | Event | Price | Change | Sq Ft Price |
|---|---|---|---|---|
| 10/27/2017 10/27/17 | Sold | $258,000 | 0.0% | $84 / Sq Ft |
| 09/25/2017 09/25/17 | Pending | -- | -- | -- |
| 09/15/2017 09/15/17 | For Sale | $258,000 | -- | $84 / Sq Ft |
Tax History Compared to Growth
Tax History
| Year | Tax Paid | Tax Assessment Tax Assessment Total Assessment is a certain percentage of the fair market value that is determined by local assessors to be the total taxable value of land and additions on the property. | Land | Improvement |
|---|---|---|---|---|
| 2024 | $4,083 | $351,400 | $87,800 | $263,600 |
| 2023 | $4,083 | $341,900 | $87,800 | $254,100 |
| 2022 | $3,010 | $252,300 | $54,000 | $198,300 |
| 2021 | $2,900 | $243,400 | $54,000 | $189,400 |
| 2020 | $2,720 | $228,900 | $54,000 | $174,900 |
| 2019 | $2,623 | $221,100 | $54,000 | $167,100 |
| 2018 | $2,494 | $210,700 | $43,600 | $167,100 |
| 2017 | $2,408 | $202,800 | $43,600 | $159,200 |
| 2016 | $2,339 | $197,300 | $43,600 | $153,700 |
| 2014 | $2,124 | $182,500 | $43,600 | $138,900 |
| 2013 | $1,950 | $168,200 | $43,600 | $124,600 |
Agents Affiliated with this Home
-

Seller's Agent in 2017
Kathy Lafuse
F.C. Tucker/Shook
(765) 426-0227
-

Buyer's Agent in 2017
Benjaman Vincent
F.C. Tucker/Shook
(317) 778-2555
Map
Source: Indiana Regional MLS
MLS Number: 201742892
APN: 79-07-17-127-011.000-026
- 124 Sumac Dr
- 372 Pawnee Dr
- 212 Pawnee Dr
- 400 Catherwood Dr Unit 4
- 1411 N Salisbury St
- 312 Highland Dr
- 1044 Happy Hollow Rd
- 116 Arrowhead Dr
- 266 E Sunset Ln
- 139 E Navajo St
- 1500 N Grant St
- 502 Hillcrest Rd
- 142 Knox Dr
- 135 Knox Dr
- 2204 Miami Trail
- 2200 Miami Trail
- 104 Mohawk Ln
- 124 Knox Dr
- 204 Dehart St
- 701 Carrolton Blvd
- 328 Fernleaf Dr
- 334 Fernleaf Dr
- 320 Fernleaf Dr
- 331 Hollowood Dr
- 337 Hollowood Dr
- 1707 Fernleaf Dr
- 325 Hollowood Dr
- 327 Fernleaf Dr
- 1721 Fernleaf Dr
- 333 Fernleaf Dr
- 317 Hollowood Dr
- 341 Hollowood Dr
- 339 Fernleaf Dr
- 312 Fernleaf Dr
- 130 Sumac Dr
- 118 Sumac Dr
- 112 Sumac Dr
- 309 Hollowood Dr
- 106 Sumac Dr
- 328 Hollowood Dr
