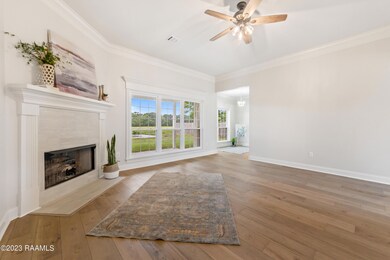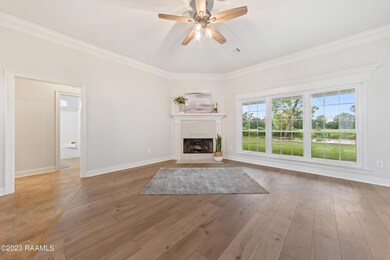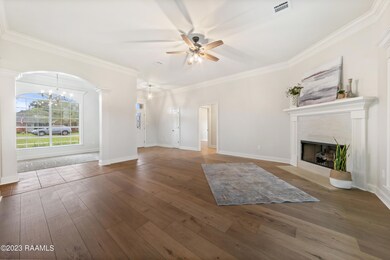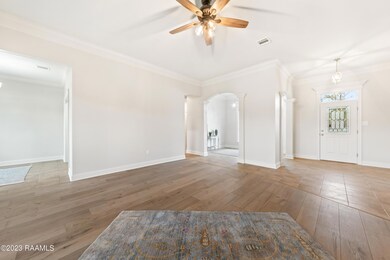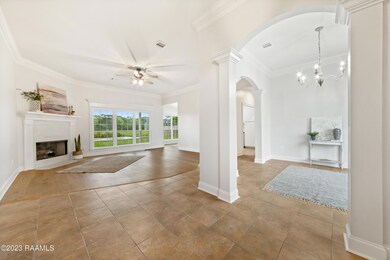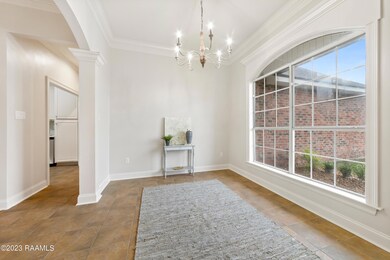
328 Herlil Cir Carencro, LA 70520
North Lafayette Parish NeighborhoodHighlights
- Freestanding Bathtub
- High Ceiling
- Covered patio or porch
- Traditional Architecture
- Quartz Countertops
- Double Pane Windows
About This Home
As of June 2023This renovated home has a lot to offer! With its tall ceilings and crown molding, it's sure to give an elegant and sophisticated feel. The new appliances and light fixtures will make it feel fresh and modern, while the quartz countertops add a touch of luxury to the kitchen and bathrooms. Having three bedrooms and two bathrooms is a great feature, as it provides plenty of space for a family or guests. The brand new roof and inside A/C unit are important updates that will give the home added value and peace of mind. Located in a quiet area just minutes from Carencro, this home offers the best of both worlds: a peaceful setting, yet close enough to enjoy all the amenities of a growing city. And with a double garage, there's plenty of room to park vehicles and store belongings. The fact that there are no back door neighbors is another great feature, as it provides extra privacy and a more secluded feel. All in all, this is a lovely home that would be a joy to live in!
Last Agent to Sell the Property
EXP Realty, LLC License #0995695401 Listed on: 05/11/2023

Home Details
Home Type
- Single Family
Est. Annual Taxes
- $1,230
Lot Details
- Lot Dimensions are 70 x 136.25 x 70.01 x 137.29
- Partially Fenced Property
- Wood Fence
- Landscaped
- Level Lot
- Back Yard
Home Design
- Traditional Architecture
- Brick Exterior Construction
- Slab Foundation
- Frame Construction
- Composition Roof
- HardiePlank Type
- Stucco
Interior Spaces
- 1,736 Sq Ft Home
- 1-Story Property
- Crown Molding
- High Ceiling
- Ceiling Fan
- Gas Fireplace
- Double Pane Windows
- Fire and Smoke Detector
- Washer and Electric Dryer Hookup
Kitchen
- Stove
- Plumbed For Ice Maker
- Dishwasher
- Quartz Countertops
- Disposal
Flooring
- Tile
- Vinyl Plank
Bedrooms and Bathrooms
- 3 Bedrooms
- Walk-In Closet
- 2 Full Bathrooms
- Double Vanity
- Freestanding Bathtub
- Soaking Tub
- Separate Shower
Parking
- Garage
- Garage Door Opener
Outdoor Features
- Covered patio or porch
- Exterior Lighting
Schools
- Ossun Elementary School
- Carencro Middle School
- Carencro High School
Utilities
- Central Heating and Cooling System
Community Details
- Hackberry Place Subdivision
Listing and Financial Details
- Tax Lot 41
Ownership History
Purchase Details
Home Financials for this Owner
Home Financials are based on the most recent Mortgage that was taken out on this home.Purchase Details
Home Financials for this Owner
Home Financials are based on the most recent Mortgage that was taken out on this home.Purchase Details
Purchase Details
Home Financials for this Owner
Home Financials are based on the most recent Mortgage that was taken out on this home.Similar Homes in Carencro, LA
Home Values in the Area
Average Home Value in this Area
Purchase History
| Date | Type | Sale Price | Title Company |
|---|---|---|---|
| Deed | $240,000 | None Listed On Document | |
| Special Warranty Deed | -- | -- | |
| Sheriffs Deed | $153,600 | None Listed On Document | |
| Deed | $150,000 | Multiple |
Mortgage History
| Date | Status | Loan Amount | Loan Type |
|---|---|---|---|
| Open | $10,999 | FHA | |
| Open | $235,653 | FHA | |
| Previous Owner | $29,654 | New Conventional | |
| Previous Owner | $153,061 | Unknown |
Property History
| Date | Event | Price | Change | Sq Ft Price |
|---|---|---|---|---|
| 06/05/2023 06/05/23 | Sold | -- | -- | -- |
| 05/13/2023 05/13/23 | Pending | -- | -- | -- |
| 05/11/2023 05/11/23 | For Sale | $245,000 | +53.2% | $141 / Sq Ft |
| 02/17/2023 02/17/23 | Sold | -- | -- | -- |
| 01/26/2023 01/26/23 | Pending | -- | -- | -- |
| 12/14/2022 12/14/22 | For Sale | $159,900 | -- | $92 / Sq Ft |
Tax History Compared to Growth
Tax History
| Year | Tax Paid | Tax Assessment Tax Assessment Total Assessment is a certain percentage of the fair market value that is determined by local assessors to be the total taxable value of land and additions on the property. | Land | Improvement |
|---|---|---|---|---|
| 2024 | $1,230 | $21,434 | $1,436 | $19,998 |
| 2023 | $1,230 | $15,359 | $1,436 | $13,923 |
| 2022 | $1,353 | $15,359 | $1,436 | $13,923 |
| 2021 | $1,358 | $15,359 | $1,436 | $13,923 |
| 2020 | $1,357 | $15,359 | $1,436 | $13,923 |
| 2019 | $660 | $15,360 | $1,200 | $14,160 |
| 2018 | $674 | $15,360 | $1,200 | $14,160 |
| 2017 | $673 | $15,360 | $1,200 | $14,160 |
| 2015 | $671 | $15,360 | $1,200 | $14,160 |
| 2013 | -- | $15,360 | $1,200 | $14,160 |
Agents Affiliated with this Home
-
Christa Granger
C
Seller's Agent in 2023
Christa Granger
EXP Realty, LLC
(361) 660-4100
5 in this area
45 Total Sales
-
P
Seller's Agent in 2023
Pam Arceneaux
Vylla Home
-
Yolanda Angelle
Y
Buyer's Agent in 2023
Yolanda Angelle
Goldie Locks Realty LLC
(337) 422-3364
3 in this area
9 Total Sales
Map
Source: REALTOR® Association of Acadiana
MLS Number: 23004073
APN: 6092361
- 326 Herlil Cir
- 311 Herlil Cir
- 222 Cainwood Ct
- Tbd Gendarme Rd
- 126 Lindsey Cir
- 104 Old Heritage Ln
- 719 Wagon Trail Rd
- 227 Boss Rd
- 120 Old Heritage Ln
- 300 Blk 1 Joli Rd
- 300 Blk 2 Joli Rd
- 300 Blk 3 Joli Rd
- 600 Blk Credeur Rd
- 704 Kilchrist Rd
- 410 Cankton Rd
- 207 Menard Rd
- 632 Kilchrist Rd
- 104 Briarfield Dr
- Tbd Kilchrist Rd
- 102 Seabird Cove

