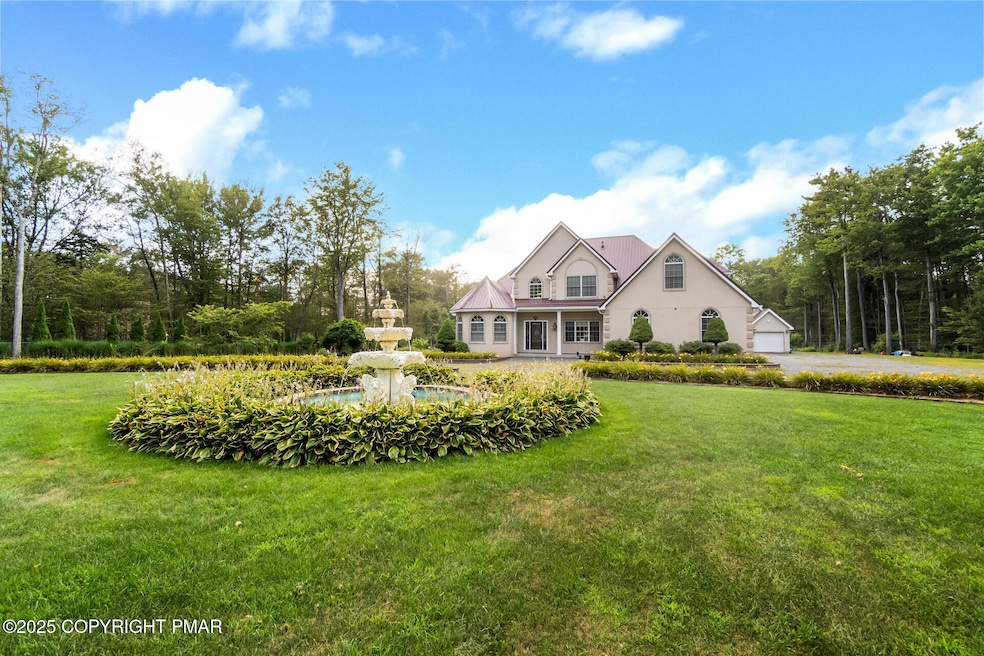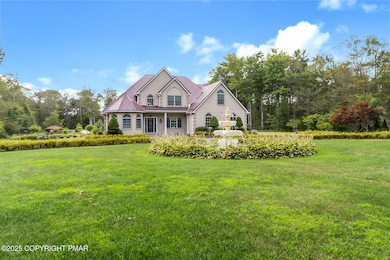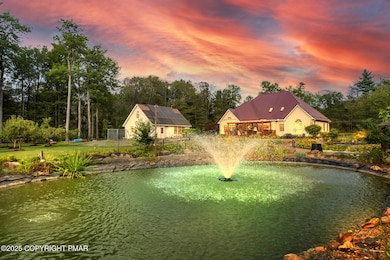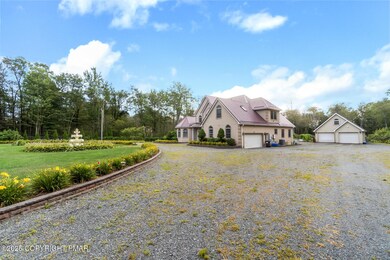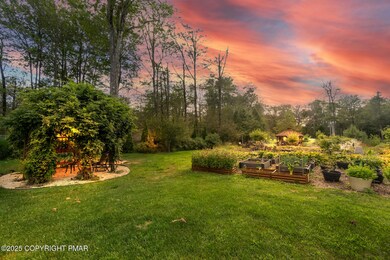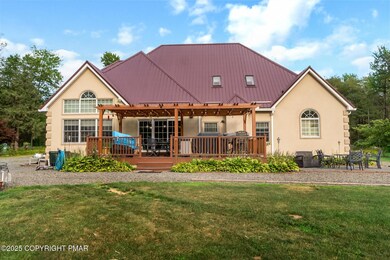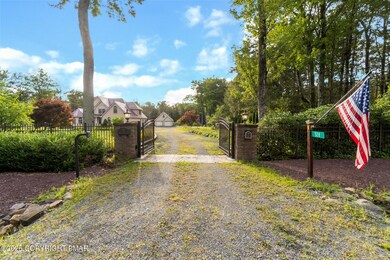328 High Country Dr Blakeslee, PA 18610
Estimated payment $4,935/month
Highlights
- Very Popular Property
- Gated Community
- 3.72 Acre Lot
- Private Water Access
- Waterfront
- Cape Cod Architecture
About This Home
An Exclusive Retreat Experience the epitome of luxury living in this exquisite Cape Cod, nestled within the prestigious, community of High Country Estates. This stunning 4-bedroom, 4+-bath home sits on a completely fenced lot with gated entrance, offering unparalleled privacy and security. Step inside and be captivated by the open, flowing layout, highlighted by amazing hardwood flooring that spans the entire home. The heart of this residence is the massive gourmet kitchen and dining room, perfect for hosting unforgettable gatherings. A large deck off the back provides an ideal space for seamless indoor-outdoor living. The main floor is home to a serene primary suite, featuring a spacious bedroom, a spa-like bathroom, and generous walk-in closets. Outdoor enthusiasts will revel in the meticulously landscaped grounds. The property features two beautiful koi ponds, a variety of mature fruit trees, and vibrant flowers and vegetation. A true gardener's paradise. The finished lower level is an entertainer's dream, complete with a full bathroom and a stylish wet bar. With two large rooms, this versatile space is perfect for a family room, recreation room, or home theater. For the hobbyist or car enthusiast, the four-car garage offers space, with a finished second floor that can serve as a studio, office, or gym. This home is also a testament to modern sustainability, equipped with owner-owned solar panels and a whole-house generator with battery backup.
Home Details
Home Type
- Single Family
Est. Annual Taxes
- $11,307
Year Built
- Built in 2006
Lot Details
- 3.72 Acre Lot
- Waterfront
- Property fronts a private road
- Property is Fully Fenced
HOA Fees
- $33 Monthly HOA Fees
Parking
- 4 Car Attached Garage
- Garage Door Opener
- Driveway
- 25 Open Parking Spaces
Home Design
- Cape Cod Architecture
- Metal Roof
- Stucco
Interior Spaces
- 3,894 Sq Ft Home
- 2-Story Property
- Wet Bar
- 1 Fireplace
- Living Room
- Dining Room
- Home Office
- Lower Floor Utility Room
- Utility Room
- Wood Flooring
- Home Security System
- Property Views
Kitchen
- Eat-In Kitchen
- Cooktop
- Microwave
- Granite Countertops
Bedrooms and Bathrooms
- 4 Bedrooms
- Primary Bedroom on Main
- Dual Closets
- Primary bathroom on main floor
Laundry
- Laundry Room
- Laundry on main level
- Dryer
- Washer
Eco-Friendly Details
- Solar Water Heater
- Solar Heating System
Outdoor Features
- Private Water Access
- Property is near a pond
- Rear Porch
Utilities
- Forced Air Heating and Cooling System
- Heating System Uses Propane
- Heating System Powered By Owned Propane
- Well
- Private Sewer
- Sewer Holding Tank
Listing and Financial Details
- Assessor Parcel Number 20633201394304
Community Details
Overview
- Association fees include snow removal
- High Country Estates Subdivision
Recreation
- Snow Removal
Security
- Gated Community
Map
Home Values in the Area
Average Home Value in this Area
Tax History
| Year | Tax Paid | Tax Assessment Tax Assessment Total Assessment is a certain percentage of the fair market value that is determined by local assessors to be the total taxable value of land and additions on the property. | Land | Improvement |
|---|---|---|---|---|
| 2025 | $2,699 | $367,870 | $58,040 | $309,830 |
| 2024 | $2,202 | $367,870 | $58,040 | $309,830 |
| 2023 | $9,352 | $367,870 | $58,040 | $309,830 |
| 2022 | $9,188 | $367,870 | $58,040 | $309,830 |
| 2021 | $9,188 | $367,870 | $58,040 | $309,830 |
| 2020 | $8,795 | $367,870 | $58,040 | $309,830 |
| 2019 | $9,393 | $55,980 | $3,970 | $52,010 |
| 2018 | $9,393 | $55,980 | $3,970 | $52,010 |
| 2017 | $9,505 | $55,980 | $3,970 | $52,010 |
| 2016 | $1,875 | $55,980 | $3,970 | $52,010 |
| 2015 | -- | $55,980 | $3,970 | $52,010 |
| 2014 | -- | $55,980 | $3,970 | $52,010 |
Property History
| Date | Event | Price | List to Sale | Price per Sq Ft |
|---|---|---|---|---|
| 08/21/2025 08/21/25 | For Sale | $749,900 | -- | $193 / Sq Ft |
Purchase History
| Date | Type | Sale Price | Title Company |
|---|---|---|---|
| Deed | $52,000 | None Available |
Source: Pocono Mountains Association of REALTORS®
MLS Number: PM-135157
APN: 20.4A.2.2
- 343 High Country Dr
- 376 High Country Dr
- 114 High Country Dr
- 426 Tranquility Trail
- Lot 7002 Long Pond Rd
- 205 Victory Ln
- 205 Minsi Trail W
- 125 Pawnee Ct
- 1732 Sun Valley Dr
- 142 Bull Run
- 1842 Glacier Dr
- 153 Bull Run
- 1246 Glade Dr
- 1683 Allegheny Dr
- 1451 Long Pond Rd
- 2083 Sun Valley Dr
- 119 Archer Dr
- 186 Kindling Dr
- 1227 Hunter Ln
- 4080 Route 115
- 172 Shannon Dr
- 205 Victory Ln
- 2664 Tacoma Dr
- 2113 Wild Laurel Dr
- 605 Clearview Dr
- 2129 Wild Laurel Dr
- 558 Clearview Dr
- 628 Scenic Dr
- 1360 Clover Rd
- 119 Antler Trail
- 128 Wilson Ct
- 3105 Red Fox Ln
- 2437 Grey Birch Ln
- 145 Mccauley Ave
- 383 Old Route 940 Unit 301
- 1019 Cricket Ln
- 179 Hawthorne Ct Unit U179
- 117 Cress Dr
- 3284 Route 115 Unit 1
- 5187 Woodland Ave
