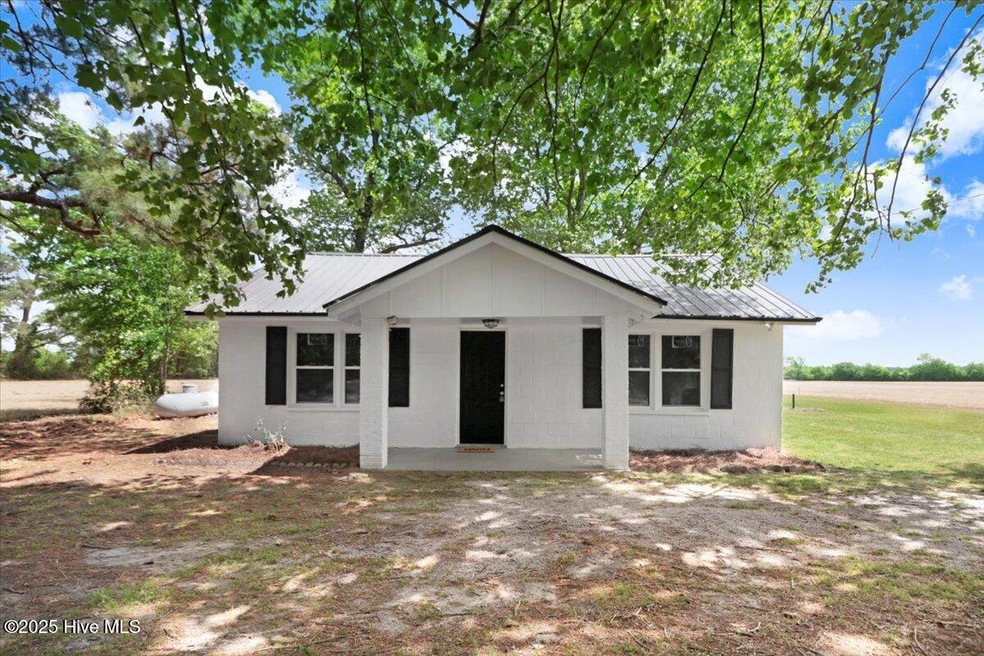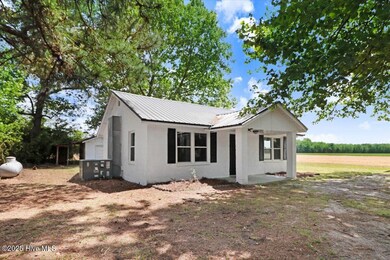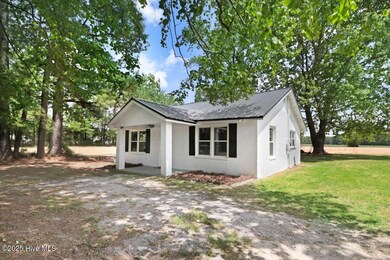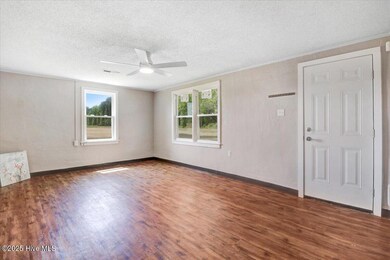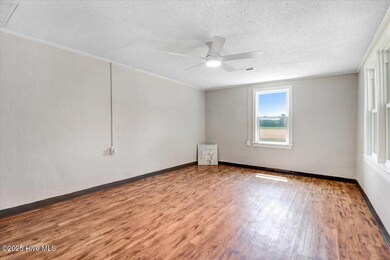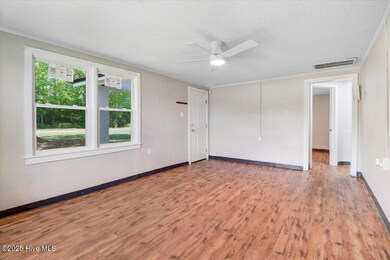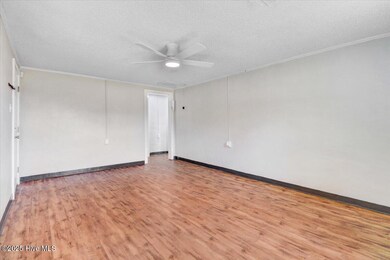
328 Hill Loop Rd Goldsboro, NC 27534
Estimated payment $932/month
Highlights
- No HOA
- Circular Driveway
- Forced Air Heating and Cooling System
- Covered patio or porch
- Outdoor Storage
- Ceiling Fan
About This Home
Welcome to your future first home! This beautifully updated 2-bedroom, 1-bathroom residence is nestled in a quiet, country setting in the Goldsboro area, offering the perfect blend of rural charm and modern convenience.Built with sturdy cinder block construction and topped with a durable metal roof, this home is as solid as it is stylish. A 2018 heating and air unit ensures year-round comfort, while recent updates breathe fresh life into every corner. Inside and out, fresh paint enhances the cozy atmosphere, complemented by new windows and stylish light fixtures that bring a contemporary touch.The interior features luxury vinyl plank flooring throughout for a seamless, low-maintenance living experience. The kitchen is a true highlight with brand-new butcher block countertops and freshly painted cabinets, creating a warm and functional space to cook and gather.Step outside to enjoy your morning coffee or unwind in the evening on either the covered front or back porch. The property also includes a practical storage building and a spacious U-shaped driveway with plenty of parking.Located in the Aycock High School district and just a short drive from Seymour Johnson Air Force Base, this home offers both tranquility and accessibility. Whether you're a first-time buyer or looking to downsize, this inviting property is the perfect place to plant roots and call home.Schedule your showing today and discover all the charm and comfort this home has to offer!
Last Listed By
Down Home Realty And Property Management, Llc License #334039 Listed on: 04/22/2025
Home Details
Home Type
- Single Family
Est. Annual Taxes
- $465
Year Built
- Built in 1947
Lot Details
- 0.59 Acre Lot
- Lot Dimensions are 190x116x190x116
- Property is zoned OH
Home Design
- Slab Foundation
- Metal Roof
- Block Exterior
- Stick Built Home
Interior Spaces
- 805 Sq Ft Home
- 1-Story Property
- Ceiling Fan
- Washer and Dryer Hookup
Bedrooms and Bathrooms
- 2 Bedrooms
- 1 Full Bathroom
Parking
- Circular Driveway
- Dirt Driveway
Eco-Friendly Details
- Energy-Efficient HVAC
Outdoor Features
- Covered patio or porch
- Outdoor Storage
Schools
- Northeast Elementary School
- Norwayne Middle School
- Charles Aycock High School
Utilities
- Forced Air Heating and Cooling System
- Heating System Uses Propane
- On Site Septic
- Septic Tank
Community Details
- No Home Owners Association
Listing and Financial Details
- Assessor Parcel Number 05b06000001019
Map
Home Values in the Area
Average Home Value in this Area
Tax History
| Year | Tax Paid | Tax Assessment Tax Assessment Total Assessment is a certain percentage of the fair market value that is determined by local assessors to be the total taxable value of land and additions on the property. | Land | Improvement |
|---|---|---|---|---|
| 2022 | $981 | $19,880 | $0 | $0 |
Property History
| Date | Event | Price | Change | Sq Ft Price |
|---|---|---|---|---|
| 04/28/2025 04/28/25 | Pending | -- | -- | -- |
| 04/22/2025 04/22/25 | For Sale | $159,420 | -- | $198 / Sq Ft |
Similar Homes in Goldsboro, NC
Source: Hive MLS
MLS Number: 100502802
APN: 3631870715
- 611 Artis Rd
- 108 & 106 Quail Croft Dr
- 211 Planters Ridge Dr
- 128 W Hill St
- 149 Quail Croft Dr
- 416 Planters Ridge Dr
- 219 Planters Ridge Dr
- 170 W Hill St
- 5058 Wayne Memorial Dr
- 219 Striding Ridge Dr
- 302 Spoonbill Dr
- 3376 Us Highway 13 N
- 200 E Sillinger Dr
- 112 E Sillinger Dr
- 110 E Sillinger Dr
- 102 Mary Frances Way
- 111 E Sillinger Dr
- 109 E Sillinger Dr
- 104 E Sillinger Dr
- 112 Tinderwood Dr
