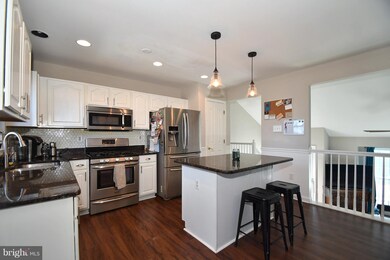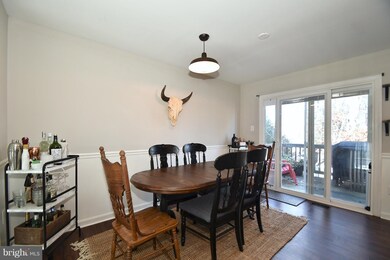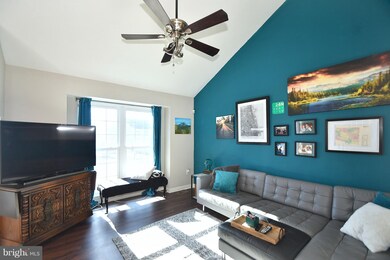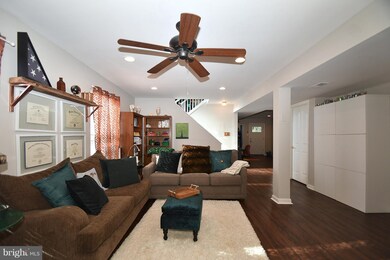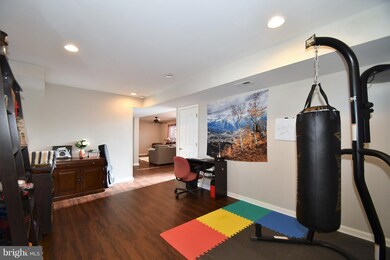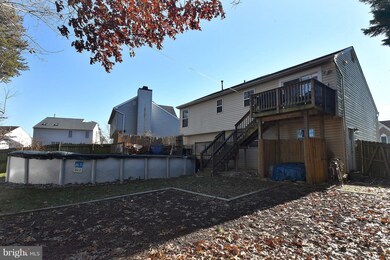
Highlights
- Above Ground Pool
- Open Floorplan
- Backs to Trees or Woods
- Gourmet Kitchen
- Cathedral Ceiling
- Attic
About This Home
As of April 2019WOW- A MUST SEE ! 3 BR 2.5 BATH OPEN CONCEPT FLOORPLAN -GREAT FOR ENTERTAINING & EVERYDAY LIVING on PRIVATE OVERSIZED LOT . GOURMET KITCHEN W/ISLAND, GRANITE & SS APPLIANCES, BREAKFAST DINING RM w/SLIDERS TO DECK . MASTER BR SUITE w/FULL BATH. 2nd FULL BATH on BEDROOM LEVEL. FINISHED LL FAMILY RM & WORKOUT-MEDIA-REC ROOM w/BATH. WALK OUT TO FENCED YARD. ENJOY THE POOL with SURROUND LOUNGE DECKING, FIREPIT, GARDEN BOXES, STORAGE SHED & MORE. PRIVATE DRIVEWAY FOR PARKING TOO !
Last Agent to Sell the Property
Long & Foster Real Estate, Inc. License #574567 Listed on: 01/04/2019

Home Details
Home Type
- Single Family
Est. Annual Taxes
- $2,510
Year Built
- Built in 1997
Lot Details
- 0.25 Acre Lot
- Back Yard Fenced
- Backs to Trees or Woods
- Property is zoned R3
HOA Fees
- $10 Monthly HOA Fees
Parking
- Driveway
Home Design
- Split Level Home
- Asphalt Roof
- Vinyl Siding
Interior Spaces
- Property has 3 Levels
- Open Floorplan
- Built-In Features
- Cathedral Ceiling
- Ceiling Fan
- Recessed Lighting
- Window Screens
- Sliding Doors
- Family Room
- Living Room
- Dining Room
- Home Gym
- Finished Basement
- Walk-Out Basement
- Attic
Kitchen
- Gourmet Kitchen
- Gas Oven or Range
- Built-In Microwave
- Ice Maker
- Dishwasher
- Kitchen Island
- Disposal
Bedrooms and Bathrooms
- 3 Bedrooms
- En-Suite Primary Bedroom
- En-Suite Bathroom
Laundry
- Laundry Room
- Electric Dryer
- Washer
Pool
- Above Ground Pool
- Fence Around Pool
Outdoor Features
- Shed
Schools
- Joppatowne Elementary School
- Magnolia Middle School
- Joppatowne High School
Utilities
- Forced Air Heating and Cooling System
- Vented Exhaust Fan
- Natural Gas Water Heater
- Fiber Optics Available
- Cable TV Available
Community Details
- Association fees include common area maintenance
Listing and Financial Details
- Tax Lot 149
- Assessor Parcel Number 01-271652
Ownership History
Purchase Details
Home Financials for this Owner
Home Financials are based on the most recent Mortgage that was taken out on this home.Purchase Details
Home Financials for this Owner
Home Financials are based on the most recent Mortgage that was taken out on this home.Purchase Details
Purchase Details
Purchase Details
Similar Homes in Joppa, MD
Home Values in the Area
Average Home Value in this Area
Purchase History
| Date | Type | Sale Price | Title Company |
|---|---|---|---|
| Deed | $275,000 | Lakeside Title Company | |
| Deed | $260,000 | Key Title Inc | |
| Deed | $189,900 | -- | |
| Deed | $189,900 | -- | |
| Deed | $132,514 | -- |
Mortgage History
| Date | Status | Loan Amount | Loan Type |
|---|---|---|---|
| Open | $58,000 | New Conventional | |
| Open | $267,000 | New Conventional | |
| Closed | $266,750 | New Conventional | |
| Previous Owner | $260,000 | New Conventional | |
| Previous Owner | $72,500 | Credit Line Revolving | |
| Previous Owner | $198,400 | New Conventional | |
| Previous Owner | $49,600 | Credit Line Revolving | |
| Closed | -- | No Value Available |
Property History
| Date | Event | Price | Change | Sq Ft Price |
|---|---|---|---|---|
| 04/09/2019 04/09/19 | Sold | $275,000 | 0.0% | $167 / Sq Ft |
| 03/05/2019 03/05/19 | Pending | -- | -- | -- |
| 01/04/2019 01/04/19 | Price Changed | $275,000 | +0.1% | $167 / Sq Ft |
| 01/04/2019 01/04/19 | For Sale | $274,700 | +5.7% | $166 / Sq Ft |
| 04/21/2017 04/21/17 | Sold | $260,000 | -5.5% | $163 / Sq Ft |
| 03/06/2017 03/06/17 | Pending | -- | -- | -- |
| 12/23/2016 12/23/16 | For Sale | $275,000 | -- | $173 / Sq Ft |
Tax History Compared to Growth
Tax History
| Year | Tax Paid | Tax Assessment Tax Assessment Total Assessment is a certain percentage of the fair market value that is determined by local assessors to be the total taxable value of land and additions on the property. | Land | Improvement |
|---|---|---|---|---|
| 2025 | $2,938 | $284,700 | $0 | $0 |
| 2024 | $2,938 | $269,600 | $81,600 | $188,000 |
| 2023 | $2,876 | $263,867 | $0 | $0 |
| 2022 | $2,813 | $258,133 | $0 | $0 |
| 2021 | $5,691 | $252,400 | $81,600 | $170,800 |
| 2020 | $2,777 | $240,767 | $0 | $0 |
| 2019 | $2,644 | $229,133 | $0 | $0 |
| 2018 | $2,510 | $217,500 | $91,400 | $126,100 |
| 2017 | $2,336 | $217,500 | $0 | $0 |
| 2016 | $373 | $204,300 | $0 | $0 |
| 2015 | $2,848 | $197,700 | $0 | $0 |
| 2014 | $2,848 | $197,700 | $0 | $0 |
Agents Affiliated with this Home
-
Kristin Natarajan

Seller's Agent in 2019
Kristin Natarajan
Long & Foster
(410) 350-1000
2 in this area
165 Total Sales
-
Nick Waldner

Buyer's Agent in 2019
Nick Waldner
Keller Williams Realty Centre
(410) 726-7364
1,477 Total Sales
-
Pamela Bragg

Seller's Agent in 2017
Pamela Bragg
Cummings & Co Realtors
(410) 215-2740
2 in this area
54 Total Sales
-
Mary Lynch

Buyer's Agent in 2017
Mary Lynch
Cummings & Co Realtors
(410) 375-1400
51 Total Sales
Map
Source: Bright MLS
MLS Number: MDHR179946
APN: 01-271652
- 353 Tumblers Way
- 391 Tumblers Way
- 391 Tumblers Way Unit 41
- 353 Tumblers Way Unit 24
- 349 Tumblers Way Unit 22
- 345 Tumblers Way Unit 20
- 323 Tumblers Way Unit 9
- 321 Tumblers Way Unit 8
- 1019 Mariner Rd
- 1005 Mariner Rd
- 424 Trimble Rd
- 415 Trimble Rd
- 612 Baldwin Dr
- Fulton Plan at Joppa Crossing
- 902 Joppa Farm Rd
- 1211 Joppa Rd
- 601 Beavers Ct
- Raleigh Plan at Trimble Hills
- Roosevelt Plan at Trimble Hills
- Jefferson Plan at Trimble Hills

