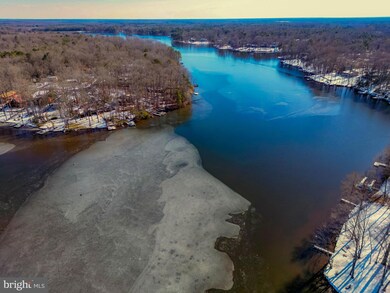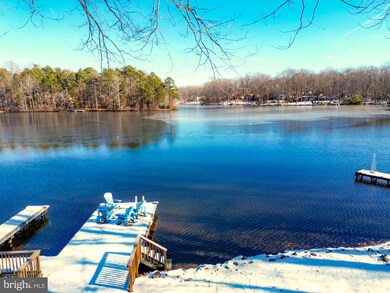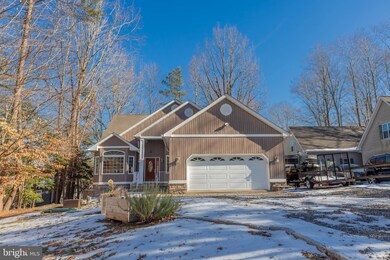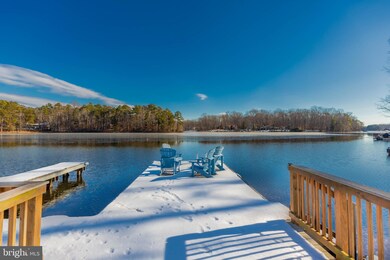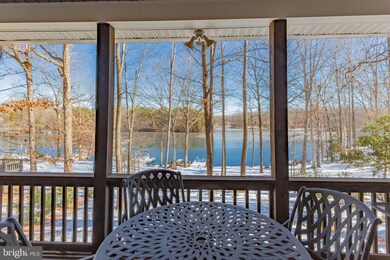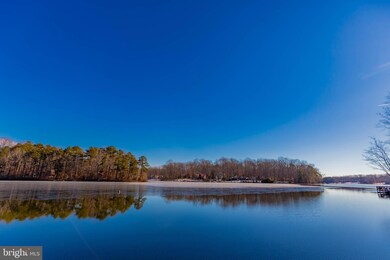
328 Lake Caroline Dr Ruther Glen, VA 22546
Highlights
- 69 Feet of Waterfront
- 2 Dock Slips
- Beach
- Boat Ramp
- Ski Accessible
- Pier
About This Home
As of March 2025AMAZING LAKEFRONT WITH PANORAMIC LAKE VIEWS IN BEAUTIFUL LAKE CAROLINE! BREATHTAKING VIEWS OF THE WATER FROM ALMOST EVERY ROOM - THIS GORGEOUS CONTEMPORARY IS TRULY A TURN-KEY HOME. READY FOR NEW OWNERS & SUMMERTIME FUN WITH LOTS OF ROOM FOR ALL YOUR LAKEHOUSE GUESTS. NICE OPEN FLOORPLAN WITH HIGH CEILINGS, ARCHITECTURAL DESIGNS, 2 BAY WINDOWS, FRENCH DOORS FACING THE LAKE ON BOTH LEVELS. SCREENED PORCH OFF MAIN FLOOR WITH FRENCH DOORS OPENING FOR LARGE GATHERINGS. 2 PRIMARY SUITES WITH PRIVATE WALK-OUTS FACING THE LAKE. TALK ABOUT A KITCHEN - AMAZING GOURMET KITCHEN WITH AN "INDUCTION COOK TOP"! BUILT-IN WALL MICROWAVE & CONVECTION OVEN, SS APPS, ISLAND, DISHWASHER, TRASH COMPACTOR, QUARTZ COUNTERTOPS WITH SUBWAY TILE BACKSPLASH ACCENT. 2 DINING AREAS EACH WITH A BAY WINDOW - TRANSOM WINDOWS BRINGING LOTS OF LIGHT THROUGHOUT, LARGE FAMILY ROOM WITH CORNER GAS FIREPLACE, ARE SOME OF THE SPECIAL FEATURES THIS HOME HAS TO OFFER. EXTRA STORAGE WITH PARTIALLY FINISHED BASEMENT WITH A WORKSHOP, EXERCISE AREA & WALKOUT BASEMENT PATIO WITH HOT TUB, LEADING DOWN TO YOUR NEW BOAT DOCK W TREX DECK, BUILT-IN SIDE STEPS. DEEP-WATER PERFECT FOR FISHING & SWIMMING! OVERSIZED GARAGE TOO! 2 NEW HVAC, ECOBEE THERMOSTATS, NEW GUTTERS/ GUARDS, NEW QUARTZ COUNTERS, NEW SS APPLIANCES, NEW SEPTIC, NEW WATER HEATER, SOME LIGHT FIXTURES, NEW PATIO, HOT TUB, NEW DOCK & CANOE RACK. VIEWS FROM THIS HOME ARE OF BOSTON COVE & THE ENTIRE LAKE TOWARDS THE DAM - TRULY WONDERFUL VIEWS. LAKE CAROLINE IS A FULL-SERVICE LAKE THAT OFFERS: 2 SANDY BEACHES, WATERSKI, JET SKI, WAKEBOARD, FISHING TOURNAMENTS, STOCKED, SWIMMING, KAYAK, ROWERS, PONTOONING, CANOE. OTHER AMENITIES: PICKELBALL, TENNIS, BASKETBALL, BOAT PARADES, CLUBHOUSE WITH LOTS OF SPECIAL EVENTS THROUGHOUT THE YEAR. LAKE CAROLINE IS CONVENIENTLY LOCATED JUST OFF I-95 BETWEEN ASHLAND & FREDERICKSBURG FOR EASY COMMUTING ALL AROUND. CLOSE TO PENDLETON GOLF, COMMUNITY THEATRE, FARMERS MKT & FARMS, YMCA, LIBRARY, WINERIES, KINGS DOMINION, MEADOW EVENT, STATE FAIR & THE NEW KALAHARI WATER PARK OPENING SOON! TRULY A MUST-SEE LAKE PROPERTY!
Last Agent to Sell the Property
Hometown Realty Services, Inc. License #0225085398 Listed on: 01/18/2025

Home Details
Home Type
- Single Family
Est. Annual Taxes
- $3,820
Year Built
- Built in 2006
Lot Details
- 0.46 Acre Lot
- 69 Feet of Waterfront
- Home fronts navigable water
- Property is in excellent condition
- Property is zoned R1
HOA Fees
- $134 Monthly HOA Fees
Parking
- 2 Car Attached Garage
- 4 Driveway Spaces
- Front Facing Garage
- Off-Street Parking
Property Views
- Lake
- Panoramic
Home Design
- Contemporary Architecture
- Transitional Architecture
- Stone Foundation
- Composition Roof
- Stone Siding
- Vinyl Siding
- Concrete Perimeter Foundation
Interior Spaces
- Property has 2 Levels
- Open Floorplan
- Cathedral Ceiling
- Ceiling Fan
- Recessed Lighting
- Gas Fireplace
- Bay Window
- Transom Windows
- French Doors
- Living Room
- Dining Room
- Den
- Recreation Room
- Hobby Room
- Workshop
- Storage Room
- Home Gym
- Attic
Kitchen
- Gourmet Kitchen
- Built-In Oven
- Down Draft Cooktop
- Built-In Microwave
- Dishwasher
- Stainless Steel Appliances
- Kitchen Island
- Trash Compactor
Flooring
- Wood
- Carpet
Bedrooms and Bathrooms
- En-Suite Primary Bedroom
- Walk-In Closet
- Walk-in Shower
Laundry
- Laundry Room
- Laundry on main level
- Dryer
- Washer
Partially Finished Basement
- Heated Basement
- Rear Basement Entry
- Workshop
- Basement with some natural light
Accessible Home Design
- Doors are 32 inches wide or more
Outdoor Features
- Spa
- Pier
- Canoe or Kayak Water Access
- Property is near a lake
- Personal Watercraft
- Waterski or Wakeboard
- Sail
- Limited Hours Of Personal Watercraft Operation
- Rip-Rap
- Swimming Allowed
- 2 Dock Slips
- Physical Dock Slip Conveys
- 6 Powered Boats Permitted
- 6 Non-Powered Boats Permitted
- Lake Privileges
- Rain Gutters
Schools
- Lewis And Clark Elementary School
- Caroline Middle School
- Caroline High School
Utilities
- Forced Air Zoned Heating and Cooling System
- Heat Pump System
- Propane
- Bottled Gas Water Heater
- On Site Septic
- Septic Equal To The Number Of Bedrooms
- Cable TV Available
Listing and Financial Details
- Tax Lot 1166
- Assessor Parcel Number 67A2-1-1166
Community Details
Overview
- Association fees include common area maintenance, management, pool(s), reserve funds, recreation facility, road maintenance, security gate
- $1,200 Other One-Time Fees
- Lcpoa HOA
- Lake Caroline Subdivision
- Community Lake
Amenities
- Picnic Area
- Clubhouse
Recreation
- Boat Ramp
- Beach
- Tennis Courts
- Community Basketball Court
- Community Playground
- Community Pool
- Fishing Allowed
- Ski Accessible
Security
- Gated Community
Ownership History
Purchase Details
Home Financials for this Owner
Home Financials are based on the most recent Mortgage that was taken out on this home.Purchase Details
Purchase Details
Home Financials for this Owner
Home Financials are based on the most recent Mortgage that was taken out on this home.Similar Homes in Ruther Glen, VA
Home Values in the Area
Average Home Value in this Area
Purchase History
| Date | Type | Sale Price | Title Company |
|---|---|---|---|
| Deed | $825,000 | First American Title | |
| Gift Deed | -- | None Available | |
| Deed | $475,000 | First American Title Company |
Mortgage History
| Date | Status | Loan Amount | Loan Type |
|---|---|---|---|
| Open | $475,000 | New Conventional | |
| Previous Owner | $200,000 | New Conventional |
Property History
| Date | Event | Price | Change | Sq Ft Price |
|---|---|---|---|---|
| 03/14/2025 03/14/25 | Sold | $825,000 | -0.6% | $263 / Sq Ft |
| 01/29/2025 01/29/25 | Pending | -- | -- | -- |
| 01/18/2025 01/18/25 | For Sale | $829,900 | +74.7% | $265 / Sq Ft |
| 11/03/2017 11/03/17 | Sold | $475,000 | -4.9% | $152 / Sq Ft |
| 09/18/2017 09/18/17 | Pending | -- | -- | -- |
| 05/08/2017 05/08/17 | For Sale | $499,723 | -- | $160 / Sq Ft |
Tax History Compared to Growth
Tax History
| Year | Tax Paid | Tax Assessment Tax Assessment Total Assessment is a certain percentage of the fair market value that is determined by local assessors to be the total taxable value of land and additions on the property. | Land | Improvement |
|---|---|---|---|---|
| 2024 | $3,771 | $489,700 | $142,000 | $347,700 |
| 2023 | $3,771 | $489,700 | $142,000 | $347,700 |
| 2022 | $3,771 | $489,700 | $142,000 | $347,700 |
| 2021 | $3,771 | $489,700 | $142,000 | $347,700 |
| 2020 | $3,336 | $401,900 | $101,000 | $300,900 |
| 2019 | $3,336 | $401,900 | $101,000 | $300,900 |
| 2018 | $3,263 | $393,100 | $101,000 | $292,100 |
| 2017 | $3,263 | $393,100 | $101,000 | $292,100 |
| 2016 | $3,223 | $393,100 | $101,000 | $292,100 |
| 2015 | $2,795 | $388,200 | $101,000 | $287,200 |
| 2014 | $2,795 | $388,200 | $101,000 | $287,200 |
Agents Affiliated with this Home
-
Pam Lawrence

Seller's Agent in 2025
Pam Lawrence
Hometown Realty Services, Inc.
(804) 774-5683
166 Total Sales
-
Janice Lyerly
J
Seller Co-Listing Agent in 2025
Janice Lyerly
Hometown Realty Services, Inc.
(804) 495-6052
151 Total Sales
-
Lori Noland

Buyer's Agent in 2025
Lori Noland
KW Realty Lakeside
(540) 872-8042
81 Total Sales
-
Angel Hough

Seller's Agent in 2017
Angel Hough
Long & Foster
(540) 207-9963
165 Total Sales
-
Lillian Thornton
L
Buyer's Agent in 2017
Lillian Thornton
Century 21 Classic Real Estate, Inc.
27 Total Sales
Map
Source: Bright MLS
MLS Number: VACV2007390
APN: 67A2-1-1166
- 310 Powder Horn Dr
- 216 Admiral Dr
- 418 Woodlyn Dr
- 226 Admiral Dr
- 5 Cornwallis Cove
- 106 Yorktown Dr
- 246 American Dr
- 122 American Dr
- 406 Loyalist Dr
- 120 Patrick Henry Dr
- 123 Yorktown Dr
- 701 Annapolis Dr
- 104 Independence Dr
- 4 Kennedy Cove
- 249 Washington Dr
- 128 Patrick Henry Dr
- 7120 Iron Gall Ln
- 171 American Dr
- 211 Norfolk Dr
- 727 Lake Caroline Dr

