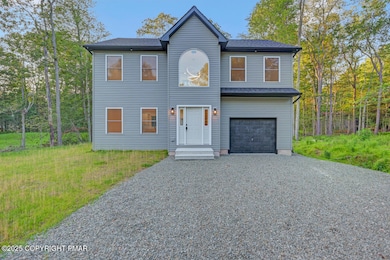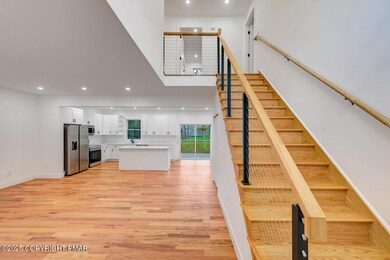328 Lamont Way Tobyhanna, PA 18466
Highlights
- New Construction
- Deck
- Wood Flooring
- Colonial Architecture
- Forest View
- 1 Car Attached Garage
About This Home
COMPLETED NEW CONSTRUCTION, 4 Bedroom 3 Bath Colonial Home with Modern Design. COME SEE TODAY! Kitchen with white shaker cabinets 42'' tall. Quartz countertop with marble look,, White Subway tile and SS Appliances. All Bathrooms will be porcelain tile floors and shower/tub walls. floating vanities and touch light mirror. Real wood flooring and white paint throughout the entire home. Electric heat pump and central air. Located near everything shopping. restaurants, Kalahari, Mount Airy Casino, Tobyhanna State Park, Great Wolf, Shawnee and Camelback ski resorts, Camel Beach, Aquatopia, The Crossing's Outlets and more.
Listing Agent
Keller Williams Real Estate - Stroudsburg License #RS167262L Listed on: 07/23/2025

Home Details
Home Type
- Single Family
Year Built
- Built in 2024 | New Construction
Lot Details
- 0.27 Acre Lot
- Private Streets
Parking
- 1 Car Attached Garage
- Front Facing Garage
- Driveway
- 3 Open Parking Spaces
- Off-Street Parking
Home Design
- Colonial Architecture
- Slab Foundation
- Shingle Roof
- Fiberglass Roof
- Asphalt Roof
- Vinyl Siding
- Concrete Perimeter Foundation
Interior Spaces
- 1,777 Sq Ft Home
- 2-Story Property
- Entrance Foyer
- Living Room
- Dining Room
- Forest Views
Kitchen
- Eat-In Kitchen
- Electric Range
- Microwave
- Dishwasher
Flooring
- Wood
- Tile
Bedrooms and Bathrooms
- 4 Bedrooms
- Primary bedroom located on second floor
- 3 Full Bathrooms
- Primary bathroom on main floor
Basement
- Dirt Floor
- Crawl Space
Outdoor Features
- Deck
Utilities
- Central Air
- Heat Pump System
- Well
- Electric Water Heater
- Septic Tank
Listing and Financial Details
- Security Deposit $5,500
- Property Available on 7/23/25
- Lease Option
- $100 Application Fee
- Assessor Parcel Number 03.4B.1.84
- $36 per year additional tax assessments
Community Details
Overview
- Application Fee Required
- Pocono Farms East Subdivision
Pet Policy
- No Pets Allowed
Map
Source: Pocono Mountains Association of REALTORS®
MLS Number: PM-134216
APN: 03.4B.1.84
- 533 Graham Ln
- 258 Dorset Rd
- 141 Fergus Way
- 2150 Geraci Place
- 1249 Cambell Way
- 112 Ewe Ln
- 103 Aster Place
- 3123 #3621 Essex Rd
- 3011 Minqua Cir
- 1309 Titania Rd
- 4112 Devon Dr
- 3119 Essex Rd
- 5134 Renaissance Ln
- 1026 Seven Nations Dr
- 4149 Romeo Rd
- 2144 Onondaga Way
- 7117 Lot#3203 Glouster Rd
- 595 Route 196
- 6146 Horatio Rd
- 8150 Mayfair Rd
- 115 Dorchester Rd
- 2173 Onondaga Way
- 8139 Mayfair Rd
- 3109 Tutelo Way
- 3224 Evergreen Cir Unit A
- 2170 Pine Valley Dr
- 4204 Hickory Rd
- 3318 Buck Run
- 139 Snowshoe Ct Unit 201
- 155 Snowshoe Ct
- 1255 Chandus Way
- 4527 Briarcliff Terrace
- 3051 Briarwood Dr
- 3322 Woodland Dr
- 5115 Navajo Place
- 4707 Norwood Ln
- 153 Keystone Ln
- 5454 Jennifer Ln
- 136 View Ct Unit 204
- 2329 Joseph Ln






