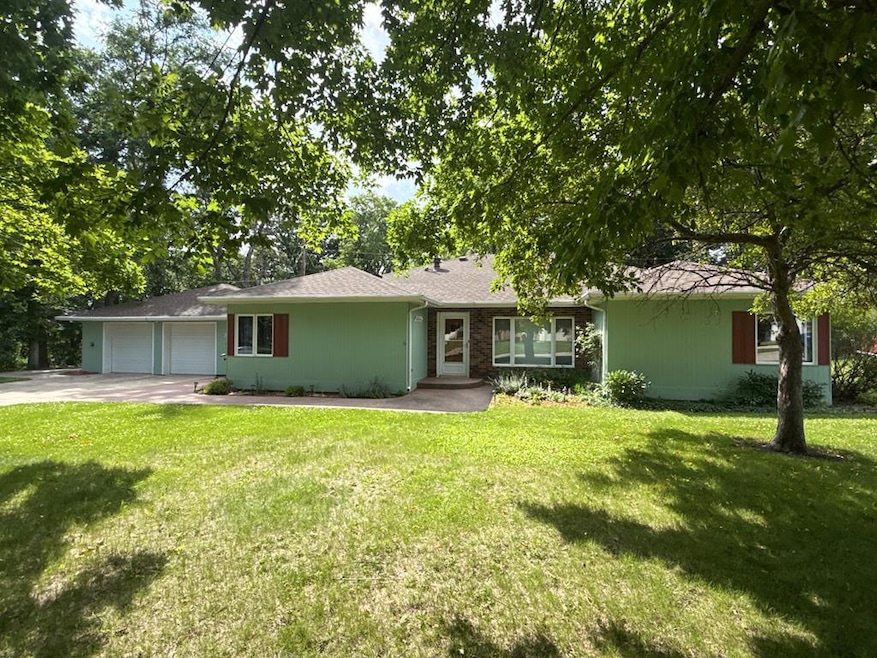
328 Loomis Ave Fort Dodge, IA 50501
Highlights
- Primary Bedroom Suite
- Vaulted Ceiling
- Screened Porch
- Wooded Lot
- Ranch Style House
- Skylights
About This Home
As of July 2025Nestled on a quiet, tree-lined street above Loomis Park, this well-maintained 4 bedroom, 3 bath home offers a perfect blend of comfort and convenience. A lovely eat-in kitchen with oak cabinets, granite countertops, updated appliances & peninsula seating. Desirable, knotty pine 3-season room, an ideal spot to relax and take in the peaceful surroundings. Plenty of storage throughout, main floor laundry, garden shed & attached, 2-car heated garage. A wonderful opportunity in a serene neighborhood setting! $189,900. Call Kati (515) 571-3530
Last Agent to Sell the Property
Coldwell Banker Associated Realtors Brokerage Phone: 5159557000 License #B45212000 Listed on: 06/21/2025

Home Details
Home Type
- Single Family
Est. Annual Taxes
- $4,248
Lot Details
- 0.42 Acre Lot
- Wooded Lot
Parking
- 2 Car Attached Garage
- Garage Door Opener
- Driveway
- Open Parking
Home Design
- Ranch Style House
- Block Foundation
- Asphalt Roof
- Wood Siding
Interior Spaces
- 2,360 Sq Ft Home
- Vaulted Ceiling
- Skylights
- Wood Burning Fireplace
- Family Room with Fireplace
- Living Room
- Dining Room
- Screened Porch
Kitchen
- Stove
- Microwave
- Dishwasher
- Disposal
Bedrooms and Bathrooms
- 4 Bedrooms
- Primary Bedroom Suite
- 3 Full Bathrooms
Laundry
- Laundry on main level
- Dryer
- Washer
Outdoor Features
- Patio
- Shed
Utilities
- Forced Air Heating and Cooling System
- Heating System Uses Natural Gas
- Gas Water Heater
Community Details
- Round Prairie Subdivision
Ownership History
Purchase Details
Home Financials for this Owner
Home Financials are based on the most recent Mortgage that was taken out on this home.Purchase Details
Similar Homes in Fort Dodge, IA
Home Values in the Area
Average Home Value in this Area
Purchase History
| Date | Type | Sale Price | Title Company |
|---|---|---|---|
| Warranty Deed | $190,000 | None Listed On Document | |
| Interfamily Deed Transfer | -- | None Available |
Mortgage History
| Date | Status | Loan Amount | Loan Type |
|---|---|---|---|
| Open | $180,500 | New Conventional |
Property History
| Date | Event | Price | Change | Sq Ft Price |
|---|---|---|---|---|
| 07/24/2025 07/24/25 | Sold | $190,000 | +0.1% | $81 / Sq Ft |
| 06/23/2025 06/23/25 | Pending | -- | -- | -- |
| 06/21/2025 06/21/25 | For Sale | $189,900 | -- | $80 / Sq Ft |
Tax History Compared to Growth
Tax History
| Year | Tax Paid | Tax Assessment Tax Assessment Total Assessment is a certain percentage of the fair market value that is determined by local assessors to be the total taxable value of land and additions on the property. | Land | Improvement |
|---|---|---|---|---|
| 2024 | $40 | $221,760 | $37,890 | $183,870 |
| 2023 | $4,734 | $221,760 | $37,890 | $183,870 |
| 2022 | $4,582 | $205,830 | $37,890 | $167,940 |
| 2021 | $4,618 | $205,830 | $37,890 | $167,940 |
| 2020 | $4,618 | $197,030 | $37,890 | $159,140 |
| 2019 | $4,150 | $202,250 | $35,630 | $166,620 |
| 2018 | $4,086 | $175,440 | $32,390 | $143,050 |
| 2017 | $4,086 | $150,390 | $0 | $0 |
| 2016 | $3,472 | $150,390 | $0 | $0 |
| 2015 | $3,472 | $150,390 | $0 | $0 |
| 2014 | $3,402 | $150,390 | $0 | $0 |
Agents Affiliated with this Home
-
K
Seller's Agent in 2025
Kati Lemberg
Coldwell Banker Associated Realtors
(515) 571-3530
125 Total Sales
-

Buyer's Agent in 2025
Heather Vandi
Legacy Realty Group, LLC
(515) 571-8212
69 Total Sales
Map
Source: Fort Dodge MLS
MLS Number: 26295
APN: 07-18-451-001






