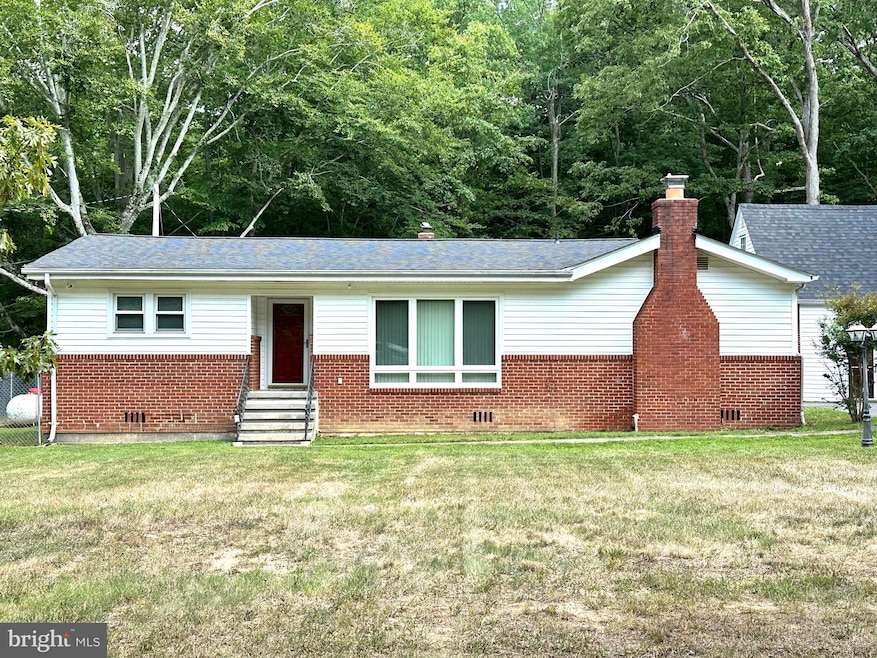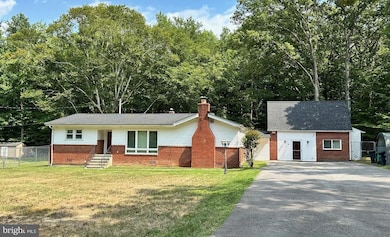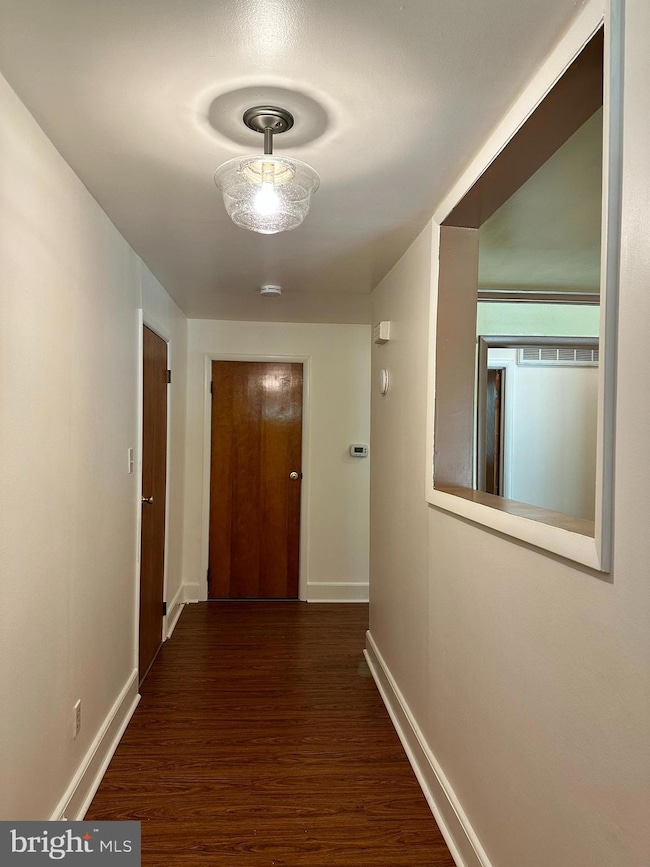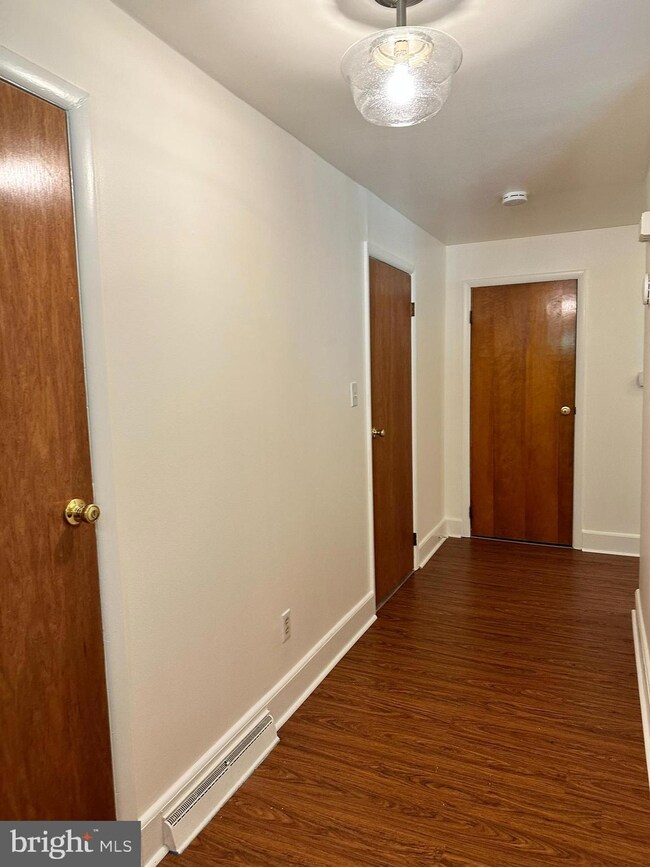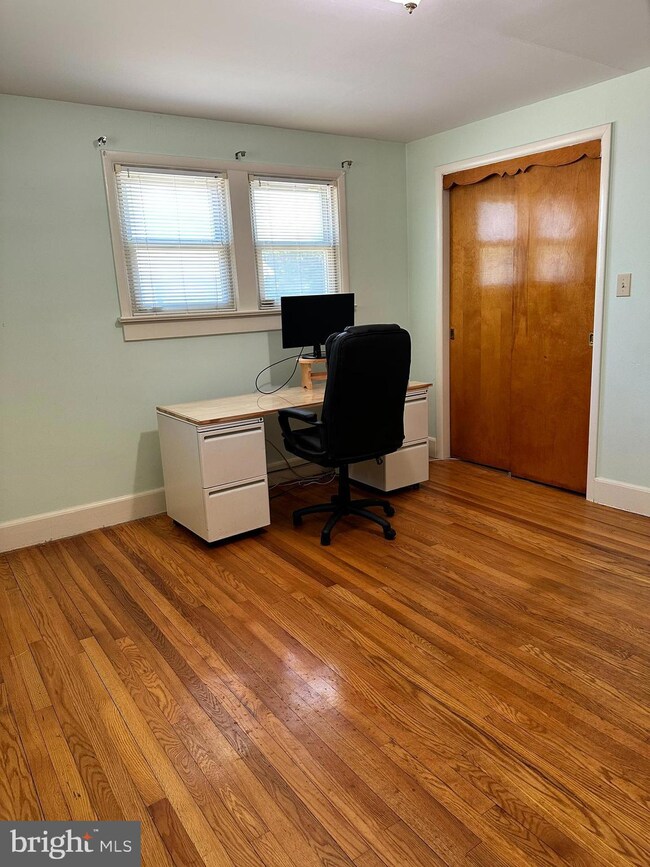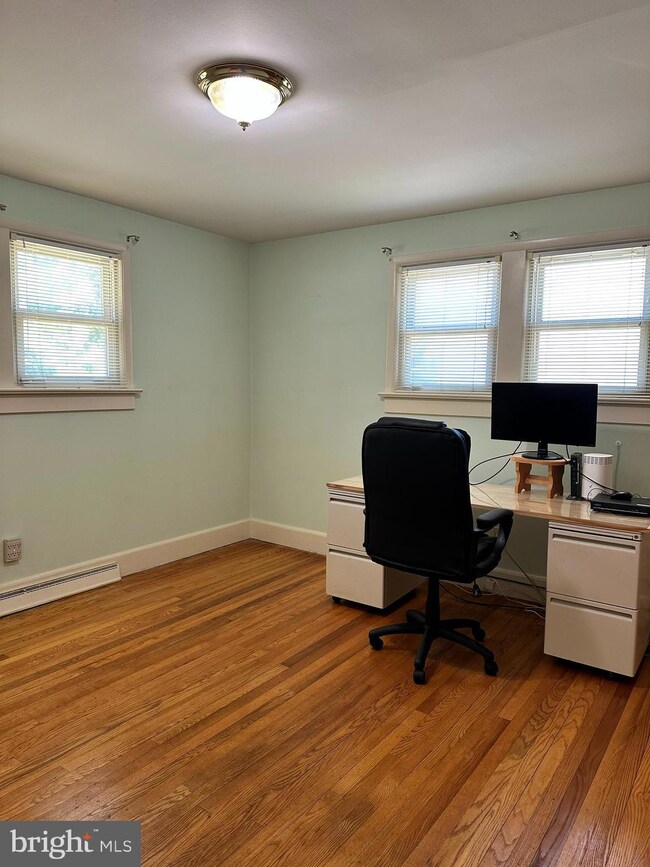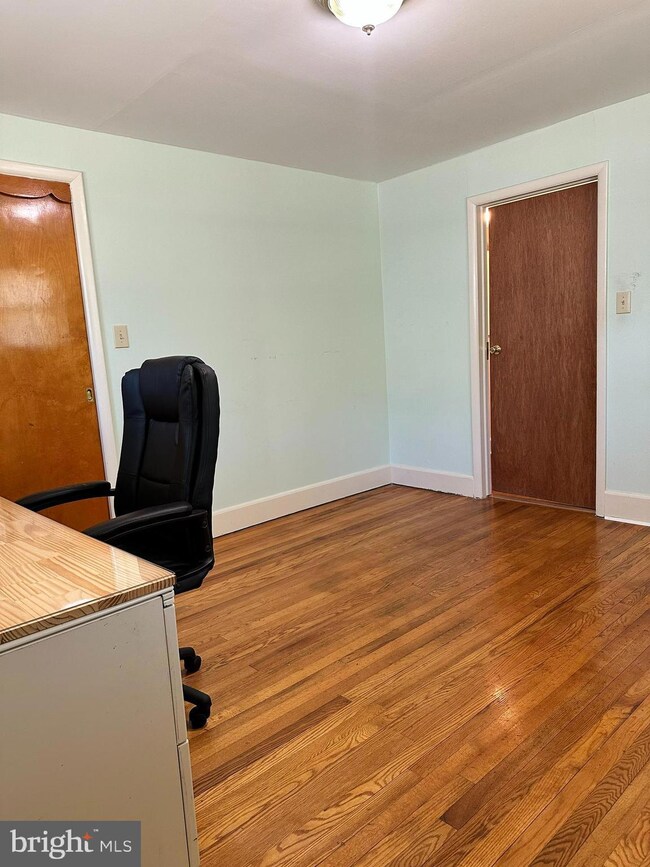
328 Manning Rd E Accokeek, MD 20607
Highlights
- View of Trees or Woods
- Traditional Floor Plan
- Backs to Trees or Woods
- 1.05 Acre Lot
- Rambler Architecture
- Wood Flooring
About This Home
As of December 2024***New Roof*** Priced to Sell! If you are looking for a move in ready multi-family, multi-generational or rental income property, look no further! This beautifully maintained home is full of character and practicality. The home is equipped with a whole home Generic Generator, electric heat pump with oil back up, public water and sewer, quartz countertops, newer windows, no HOA and much more.
The main house consists of two bedrooms, two full baths, a separate living room, family room, and large eat in kitchen. The additional wing is an airy open space with a living and dining area, complete with a full kitchen, full bath, and loft bedroom. The over one-acre lot is expansive with an extended paved driveway ideal for commercial or recreational vehicles, the fenced backyard is perfect for man’s best friend. Walking distance to Manokeek Village Center, close commute to Washington DC and Indian Head Naval Base.
Home Details
Home Type
- Single Family
Est. Annual Taxes
- $4,658
Year Built
- Built in 1952 | Remodeled in 2006
Lot Details
- 1.05 Acre Lot
- Partially Fenced Property
- Backs to Trees or Woods
- Property is zoned RR
Parking
- 1 Car Detached Garage
- Parking Storage or Cabinetry
- Off-Street Parking
Home Design
- Rambler Architecture
- Frame Construction
Interior Spaces
- 2,403 Sq Ft Home
- Property has 1.5 Levels
- Traditional Floor Plan
- Built-In Features
- 1 Fireplace
- Screen For Fireplace
- Double Pane Windows
- Window Treatments
- Entrance Foyer
- Family Room
- Living Room
- Combination Kitchen and Dining Room
- Game Room
- Wood Flooring
- Views of Woods
- Crawl Space
- Eat-In Kitchen
- Attic
Bedrooms and Bathrooms
- En-Suite Primary Bedroom
- 3 Full Bathrooms
Utilities
- Central Air
- Heating System Uses Oil
- Back Up Oil Heat Pump System
- Electric Water Heater
Additional Features
- Level Entry For Accessibility
- Shed
Community Details
- No Home Owners Association
- Bellevue Manor Subdivision
Listing and Financial Details
- Tax Lot 2
- Assessor Parcel Number 17050327353
Ownership History
Purchase Details
Home Financials for this Owner
Home Financials are based on the most recent Mortgage that was taken out on this home.Purchase Details
Purchase Details
Home Financials for this Owner
Home Financials are based on the most recent Mortgage that was taken out on this home.Purchase Details
Home Financials for this Owner
Home Financials are based on the most recent Mortgage that was taken out on this home.Purchase Details
Purchase Details
Purchase Details
Home Financials for this Owner
Home Financials are based on the most recent Mortgage that was taken out on this home.Similar Homes in the area
Home Values in the Area
Average Home Value in this Area
Purchase History
| Date | Type | Sale Price | Title Company |
|---|---|---|---|
| Deed | $430,000 | Lakeside Title | |
| Deed | $430,000 | Lakeside Title | |
| Deed | -- | None Listed On Document | |
| Deed | $365,000 | -- | |
| Deed | $365,000 | -- | |
| Deed | $115,000 | -- | |
| Deed | $139,000 | -- | |
| Deed | $129,950 | -- |
Mortgage History
| Date | Status | Loan Amount | Loan Type |
|---|---|---|---|
| Open | $320,000 | New Conventional | |
| Closed | $320,000 | New Conventional | |
| Previous Owner | $349,475 | Stand Alone Second | |
| Previous Owner | $365,000 | Purchase Money Mortgage | |
| Previous Owner | $365,000 | Purchase Money Mortgage | |
| Previous Owner | $129,755 | No Value Available |
Property History
| Date | Event | Price | Change | Sq Ft Price |
|---|---|---|---|---|
| 07/16/2025 07/16/25 | Price Changed | $1,700 | -5.6% | $1 / Sq Ft |
| 07/08/2025 07/08/25 | For Rent | $1,800 | 0.0% | -- |
| 12/31/2024 12/31/24 | Sold | $430,000 | +6.2% | $179 / Sq Ft |
| 11/29/2024 11/29/24 | For Sale | $405,000 | -- | $169 / Sq Ft |
| 11/27/2024 11/27/24 | Pending | -- | -- | -- |
Tax History Compared to Growth
Tax History
| Year | Tax Paid | Tax Assessment Tax Assessment Total Assessment is a certain percentage of the fair market value that is determined by local assessors to be the total taxable value of land and additions on the property. | Land | Improvement |
|---|---|---|---|---|
| 2024 | $4,430 | $313,500 | $108,300 | $205,200 |
| 2023 | $3,359 | $302,033 | $0 | $0 |
| 2022 | $4,379 | $290,567 | $0 | $0 |
| 2021 | $4,201 | $279,100 | $104,100 | $175,000 |
| 2020 | $4,098 | $262,933 | $0 | $0 |
| 2019 | $3,972 | $246,767 | $0 | $0 |
| 2018 | $3,825 | $230,600 | $79,100 | $151,500 |
| 2017 | $3,803 | $229,333 | $0 | $0 |
| 2016 | -- | $228,067 | $0 | $0 |
| 2015 | $5,022 | $226,800 | $0 | $0 |
| 2014 | $5,022 | $226,800 | $0 | $0 |
Agents Affiliated with this Home
-
Marsha Manning

Seller's Agent in 2024
Marsha Manning
HomeSmart
(240) 482-7433
1 in this area
9 Total Sales
-
Carol Strasfeld

Buyer's Agent in 2024
Carol Strasfeld
Unrepresented Buyer Office
(301) 806-8871
6 in this area
5,589 Total Sales
Map
Source: Bright MLS
MLS Number: MDPG2133718
APN: 05-0327353
- 16600 Tortola Dr
- 16604 Tortola Dr
- 16626 Tortola Dr
- 16625 Tortola Dr
- 16501 Tortola Dr
- 303 Farmhouse Rd
- 216 Manning Rd E
- 323 Southwind Dr
- 307 Wingfoot Ct
- 16702 Bealle Hill Forest Ln
- 15805 Menk Rd
- 601 Accoton Dr
- 609 Cover Ln
- 615 Cover Ln
- 17100 Sweetgum Ct
- 16880 Bealle Hill Rd
- 0 Newasa Ln Unit MDPG2147994
- 16401 Newasa Ln
- 16410 Newasa Ln
- 401 Bryan Point Rd
