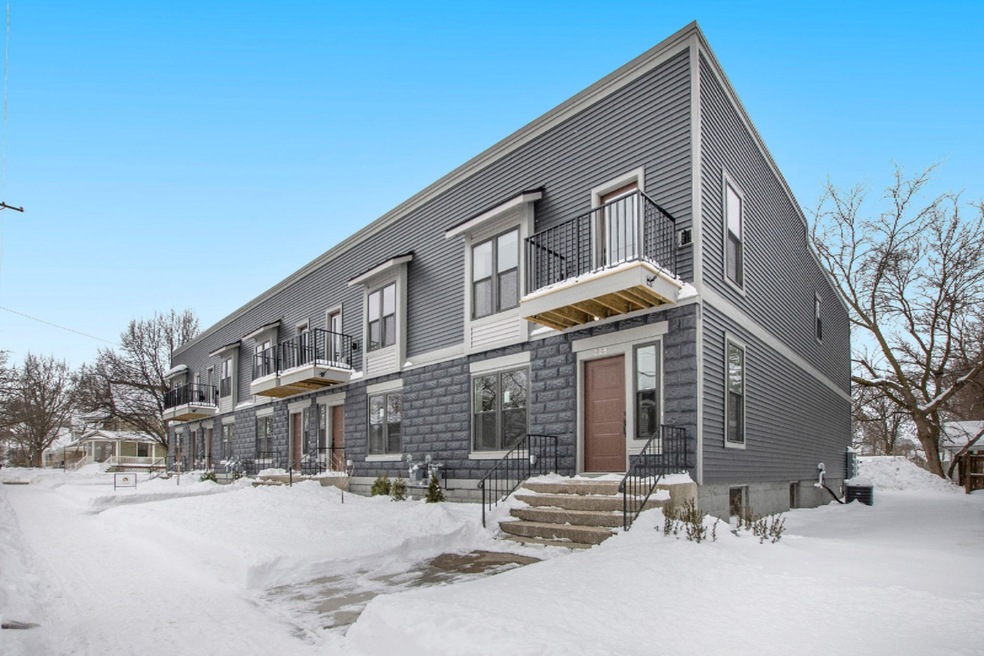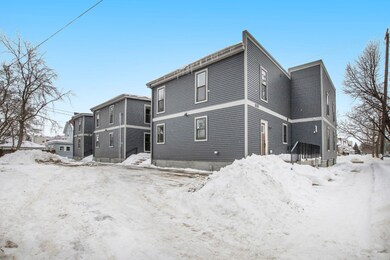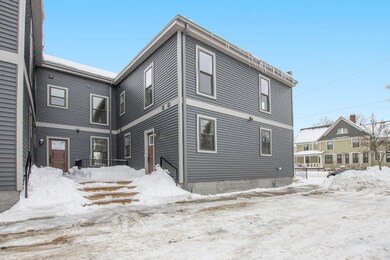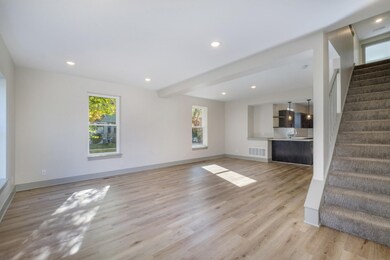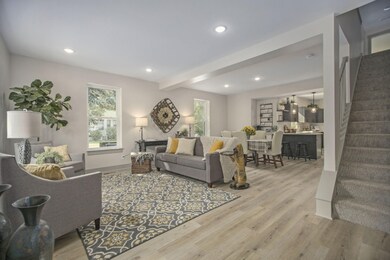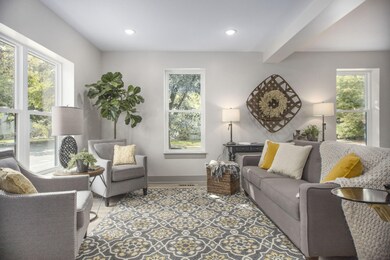
328 Maple Ave Holland, MI 49423
Historic District NeighborhoodEstimated Value: $360,000 - $407,590
Highlights
- Water Access
- Contemporary Architecture
- Mud Room
- Deck
- Corner Lot: Yes
- 4-minute walk to Washington School Green
About This Home
As of July 2021MAPLE AVENUE TOWNHOMES: These beautifully renovated Maple Avenue Townhomes are now available. The extensive renovation was recently completed by Jubilee Ministries and adds to their portfolio of highly desirable homes. As a winner of the PEOPLES CHOICE award for the 2020 Parade of Homes, these townhomes feature master suites, second floor balconies, quartz countertops, and a completely open concept on the first floor. When you walk in you will notice how the oversized windows allow light to flood the professionally designed interior. Short distance to some of the best amenities Holland has to offer. Located right on the edge of the HOLLAND HISTORIC DISTRICT with the FARMERS MARKET, HERRICK LIBRARY, DOWNTOWN HOLLAND, LAKE MACATAWA, EVERGREEN COMMONS, and WASHINGTON SQUARE- all within 1 mi. An additional parking space is available to owners at no cost - at the Midtown Center, 96 W 15th St., corner of 15th and Pine, just 2 blocks away.
Last Agent to Sell the Property
Jeannette Brownson
Brownson Properties LLC License #6502372208 Listed on: 04/09/2021
Property Details
Home Type
- Condominium
Est. Annual Taxes
- $4,097
Year Built
- Built in 1970
Lot Details
- Private Entrance
HOA Fees
- $190 Monthly HOA Fees
Home Design
- Contemporary Architecture
- Composition Roof
- Vinyl Siding
Interior Spaces
- 1,728 Sq Ft Home
- 2-Story Property
- Replacement Windows
- Garden Windows
- Mud Room
- Living Room
- Basement Fills Entire Space Under The House
- Disposal
- Laundry on main level
Bedrooms and Bathrooms
- 3 Bedrooms
Outdoor Features
- Water Access
- Deck
Utilities
- Forced Air Heating and Cooling System
- Heating System Uses Natural Gas
- Tankless Water Heater
- Phone Available
- Cable TV Available
Community Details
Overview
- Association fees include water, snow removal, sewer, lawn/yard care
Pet Policy
- Pets Allowed
Similar Homes in Holland, MI
Home Values in the Area
Average Home Value in this Area
Property History
| Date | Event | Price | Change | Sq Ft Price |
|---|---|---|---|---|
| 07/19/2021 07/19/21 | Sold | $282,000 | -1.1% | $163 / Sq Ft |
| 06/14/2021 06/14/21 | Pending | -- | -- | -- |
| 04/09/2021 04/09/21 | For Sale | $285,000 | +11.3% | $165 / Sq Ft |
| 01/05/2018 01/05/18 | Sold | $256,000 | +13.8% | $174 / Sq Ft |
| 12/26/2017 12/26/17 | Pending | -- | -- | -- |
| 12/21/2017 12/21/17 | For Sale | $224,900 | -- | $152 / Sq Ft |
Tax History Compared to Growth
Tax History
| Year | Tax Paid | Tax Assessment Tax Assessment Total Assessment is a certain percentage of the fair market value that is determined by local assessors to be the total taxable value of land and additions on the property. | Land | Improvement |
|---|---|---|---|---|
| 2024 | $8,361 | $141,400 | $0 | $0 |
| 2023 | $8,324 | $139,500 | $0 | $0 |
| 2022 | $207 | $136,600 | $0 | $0 |
Agents Affiliated with this Home
-
J
Seller's Agent in 2021
Jeannette Brownson
Brownson Properties LLC
16 in this area
51 Total Sales
-
Brian Veneklasen

Buyer's Agent in 2021
Brian Veneklasen
RE/MAX Michigan
1 in this area
31 Total Sales
-
Briana Beyer

Seller's Agent in 2018
Briana Beyer
Coldwell Banker Woodland Schmidt
(734) 262-1609
228 Total Sales
-
Larry Kleinheksel

Seller Co-Listing Agent in 2018
Larry Kleinheksel
Coldwell Banker Woodland Schmidt
(616) 490-3078
108 Total Sales
Map
Source: Southwestern Michigan Association of REALTORS®
MLS Number: 21011544
APN: 70-16-29-359-701
- 186 W 12th St
- 358 Maple Ave
- 88 W 12th St
- 70 W 12th St
- 69 W 13th St
- 98 W 16th St
- 177 W 9th St
- 405 van Raalte Ave
- 316 W 13th St
- 156 W 19th St
- 13 W 17th St
- 21 W 7th St
- 337 W 18th St
- 188 W 21st St
- 200 W 21st St
- 159 S River Ave Unit 503
- 159 S River Ave Unit 303
- 159 S River Ave Unit 401
- 159 S River Ave Unit 306
- 159 S River Ave Unit 307
