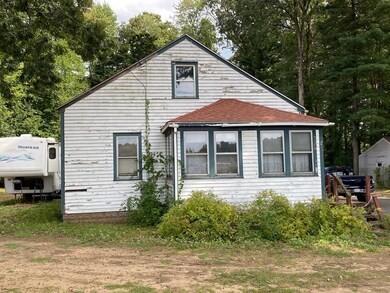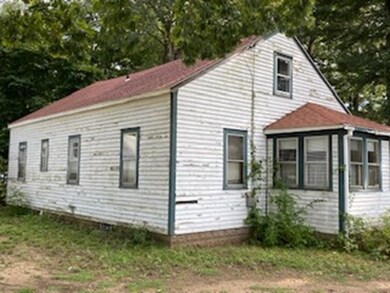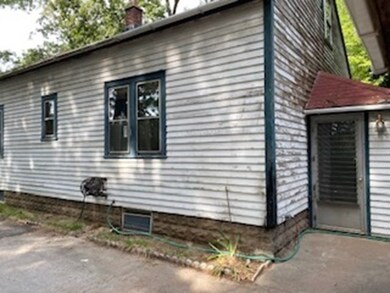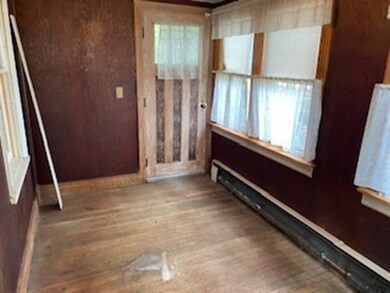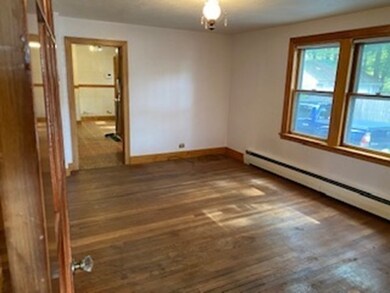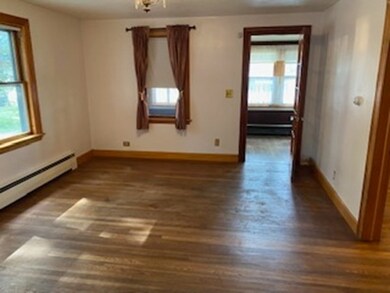
328 Maple St East Longmeadow, MA 01028
About This Home
As of July 2023Attention handymen, investors and flippers!!! This 3 bedroom 1 bath cottage style home is looking for someone to "fix-me-up". Being sold as is, this home has wood floors , nice front porch, eat-in kitchen, a large pantry and is unfinished on the 2nd floor. So you can expand upstairs and get extra value added. The 1 car detached garage needs some work also. Its set on a flat 1/2 acre lot with 2 sheds. Call for your private showing today.
Last Buyer's Agent
Selina Ortega
ERA M Connie Laplante Real Estate

Home Details
Home Type
- Single Family
Est. Annual Taxes
- $5,494
Year Built
- 1940
Parking
- 1
Additional Features
- Wood Flooring
- 1 Heating Zone
Ownership History
Purchase Details
Home Financials for this Owner
Home Financials are based on the most recent Mortgage that was taken out on this home.Purchase Details
Similar Home in East Longmeadow, MA
Home Values in the Area
Average Home Value in this Area
Purchase History
| Date | Type | Sale Price | Title Company |
|---|---|---|---|
| Fiduciary Deed | $170,000 | None Available | |
| Deed | -- | -- |
Mortgage History
| Date | Status | Loan Amount | Loan Type |
|---|---|---|---|
| Open | $313,500 | Purchase Money Mortgage | |
| Closed | $15,000 | Second Mortgage Made To Cover Down Payment | |
| Closed | $313,500 | Stand Alone Refi Refinance Of Original Loan | |
| Closed | $136,000 | Purchase Money Mortgage | |
| Previous Owner | $217,500 | Reverse Mortgage Home Equity Conversion Mortgage | |
| Previous Owner | $20,000 | No Value Available |
Property History
| Date | Event | Price | Change | Sq Ft Price |
|---|---|---|---|---|
| 07/14/2023 07/14/23 | Sold | $330,000 | 0.0% | $223 / Sq Ft |
| 06/14/2023 06/14/23 | Pending | -- | -- | -- |
| 04/14/2023 04/14/23 | Price Changed | $329,900 | -2.9% | $223 / Sq Ft |
| 02/16/2023 02/16/23 | For Sale | $339,900 | +99.9% | $229 / Sq Ft |
| 01/04/2022 01/04/22 | Sold | $170,000 | +6.3% | $172 / Sq Ft |
| 09/28/2021 09/28/21 | Pending | -- | -- | -- |
| 09/17/2021 09/17/21 | For Sale | $159,900 | -- | $162 / Sq Ft |
Tax History Compared to Growth
Tax History
| Year | Tax Paid | Tax Assessment Tax Assessment Total Assessment is a certain percentage of the fair market value that is determined by local assessors to be the total taxable value of land and additions on the property. | Land | Improvement |
|---|---|---|---|---|
| 2025 | $5,494 | $297,300 | $104,000 | $193,300 |
| 2024 | $5,254 | $283,400 | $104,000 | $179,400 |
| 2023 | $3,686 | $192,000 | $94,600 | $97,400 |
| 2022 | $3,415 | $168,300 | $86,000 | $82,300 |
| 2021 | $3,353 | $159,200 | $79,800 | $79,400 |
| 2020 | $3,241 | $155,500 | $79,800 | $75,700 |
| 2019 | $3,117 | $151,700 | $77,400 | $74,300 |
| 2018 | $2,995 | $146,600 | $77,400 | $69,200 |
| 2017 | $2,983 | $143,600 | $75,400 | $68,200 |
| 2016 | $2,969 | $140,600 | $73,200 | $67,400 |
| 2015 | $2,913 | $140,600 | $73,200 | $67,400 |
Agents Affiliated with this Home
-
S
Seller's Agent in 2023
Selina Ortega
ERA M Connie Laplante Real Estate
-
Neilsen Team - Livian
N
Buyer's Agent in 2023
Neilsen Team - Livian
Real Broker MA, LLC
(413) 342-4156
20 in this area
445 Total Sales
-
Thomas Morrissette

Seller's Agent in 2022
Thomas Morrissette
Laer Realty
(413) 530-9466
31 in this area
93 Total Sales
Map
Source: MLS Property Information Network (MLS PIN)
MLS Number: 72896788
APN: ELON-000006-000123
- 236 Williamsburg Dr
- 48 Schuyler Dr
- 50 Broadleaf Cir Unit 50
- 25 Deerfield Ave
- 96 Wild Grove Ln
- 23 Rogers Rd
- 53 Gail St
- 101 Melwood Ave
- 93 Crestmont St
- 209 Redfern Dr
- 9 Knollwood Dr
- 26 Andover Rd
- 90 Westwood Ave
- 141 Cooper St
- 0 Donald Ave
- 153 Canterbury Cir
- 277 Dwight Rd
- 83 Jamestown Dr
- 73 Jamestown Dr
- 40 Fenimore Blvd

