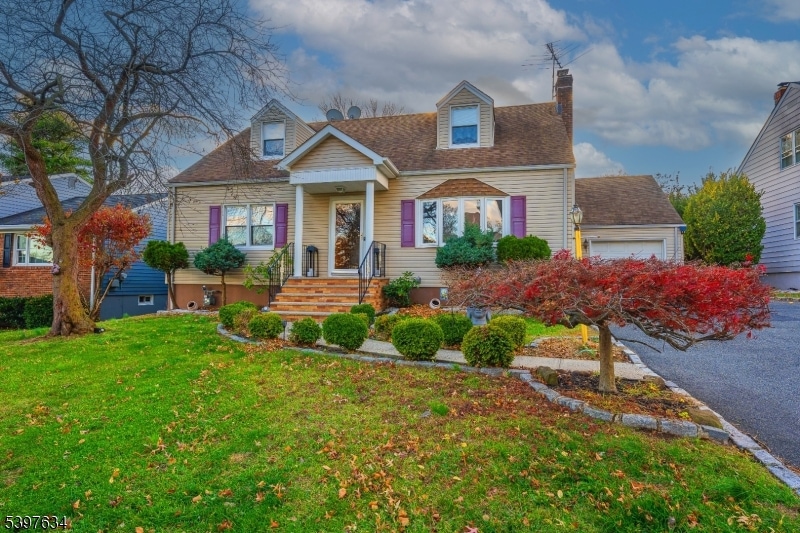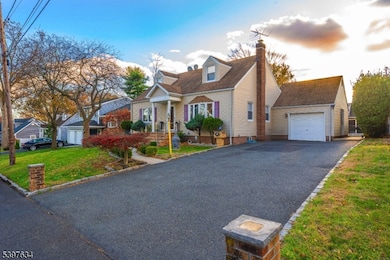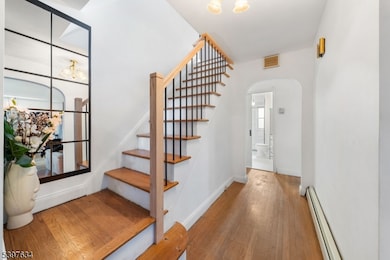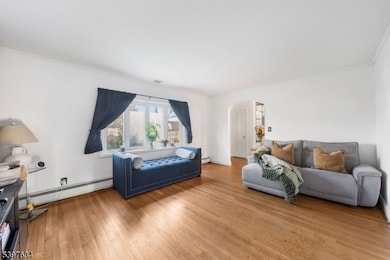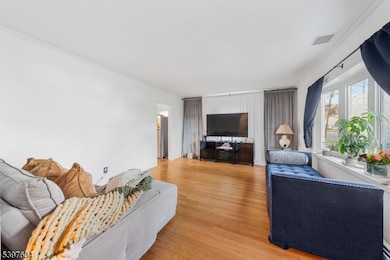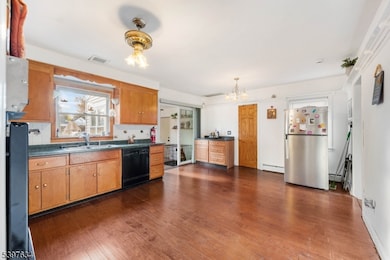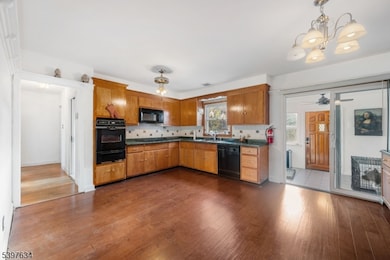Estimated payment $4,080/month
Highlights
- Cape Cod Architecture
- Home Office
- Eat-In Kitchen
- Wood Flooring
- 1 Car Attached Garage
- Patio
About This Home
Welcome home to this charming Cape Cod that beautifully blends classic character with thoughtful 2023 updates. Offering 4 bedrooms and 3 full bathrooms, this spacious layout provides incredible flexibility. The main level features a bright living room with hardwood floors, an inviting eat-in kitchen, a cozy sunroom, two bedrooms, and an updated full bathroom giving opportunity for those needing first-floor living. Upstairs, you'll find two generously sized bedrooms and another full bathroom, creating a comfortable private retreat. The finished basement expands your living space even further with a large family room, a separate office area, a stylish full bathroom, and a Florida kitchen--all recently refreshed. Enjoy outdoor living in the fully fenced yard, patio space for BBQs and entertaining, a storage shed, and a pavilion for tools, seasonal items, or hobby space. The yard offers an incredible canvas ready for gardening, play, or relaxation under the trees. Major mechanical upgrades provide peace of mind, including a new HVAC system and newer bathrooms, offering modern comfort and efficiency. Located steps from local bus transportation and just one mile to Union's Train Station, this home is a commuter's dream. Shops, parks, restaurants, and schools are all close by for convenience and lifestyle.
Listing Agent
KELLER WILLIAMS REALTY Brokerage Phone: 908-967-1889 Listed on: 11/18/2025

Home Details
Home Type
- Single Family
Est. Annual Taxes
- $10,996
Year Built
- Built in 1948
Lot Details
- 70 Sq Ft Lot
- Privacy Fence
- Fenced
Parking
- 1 Car Attached Garage
Home Design
- Cape Cod Architecture
- Vinyl Siding
- Tile
Interior Spaces
- Family Room
- Living Room
- Home Office
- Storage Room
- Laundry Room
- Finished Basement
Kitchen
- Eat-In Kitchen
- Gas Oven or Range
- Microwave
- Dishwasher
Flooring
- Wood
- Vinyl
Bedrooms and Bathrooms
- 4 Bedrooms
- Primary bedroom located on second floor
- 3 Full Bathrooms
Outdoor Features
- Patio
- Storage Shed
Utilities
- Central Air
- One Cooling System Mounted To A Wall/Window
Listing and Financial Details
- Assessor Parcel Number 2919-01209-0000-00036-0000-
Map
Home Values in the Area
Average Home Value in this Area
Tax History
| Year | Tax Paid | Tax Assessment Tax Assessment Total Assessment is a certain percentage of the fair market value that is determined by local assessors to be the total taxable value of land and additions on the property. | Land | Improvement |
|---|---|---|---|---|
| 2025 | $10,997 | $49,200 | $22,100 | $27,100 |
| 2024 | $10,661 | $49,200 | $22,100 | $27,100 |
| 2023 | $10,661 | $49,200 | $22,100 | $27,100 |
| 2022 | $10,291 | $49,200 | $22,100 | $27,100 |
| 2021 | $10,041 | $49,200 | $22,100 | $27,100 |
| 2020 | $9,841 | $49,200 | $22,100 | $27,100 |
| 2019 | $9,709 | $49,200 | $22,100 | $27,100 |
| 2018 | $9,543 | $49,200 | $22,100 | $27,100 |
| 2017 | $9,402 | $49,200 | $22,100 | $27,100 |
| 2016 | $9,173 | $49,200 | $22,100 | $27,100 |
| 2015 | $9,021 | $49,200 | $22,100 | $27,100 |
| 2014 | $8,819 | $49,200 | $22,100 | $27,100 |
Property History
| Date | Event | Price | List to Sale | Price per Sq Ft | Prior Sale |
|---|---|---|---|---|---|
| 11/22/2025 11/22/25 | For Sale | $599,000 | +10.9% | -- | |
| 11/01/2023 11/01/23 | Sold | $540,000 | -1.8% | -- | View Prior Sale |
| 09/29/2023 09/29/23 | Pending | -- | -- | -- | |
| 09/15/2023 09/15/23 | For Sale | $549,900 | 0.0% | -- | |
| 08/09/2023 08/09/23 | Pending | -- | -- | -- | |
| 07/29/2023 07/29/23 | For Sale | $549,900 | -- | -- |
Purchase History
| Date | Type | Sale Price | Title Company |
|---|---|---|---|
| Bargain Sale Deed | $540,000 | None Listed On Document | |
| Bargain Sale Deed | $540,000 | None Listed On Document | |
| Deed | $192,500 | -- |
Mortgage History
| Date | Status | Loan Amount | Loan Type |
|---|---|---|---|
| Open | $528,255 | FHA | |
| Closed | $528,255 | FHA |
Source: Garden State MLS
MLS Number: 3998396
APN: 19-01209-0000-00036
- 365 Broadwell Ave
- 717 Winchester Ave
- 795 Colonial Arms Rd
- 875 Salem Rd
- 1370 Beverly Rd
- 578 Winchester Ave
- 969 Arnet Ave
- 790 Green Ln Unit A1
- 1084 Woodland Ave
- 819 Greenwich Ln
- 1031 Lowden Ave
- 631 Golf Terrace
- 536 Lehigh Ave
- 1040 Cranbrook Rd
- 403 Foxwood Rd
- 394 Martin Rd
- 275 Clermont Terrace
- 169 Valley View Rd
- 341 Trotting Rd
- 362 Crawford Terrace
- 768 Green Ln
- 450 Clermont Terrace
- 1181 Morris Ave Unit 201
- 1181 Morris Ave
- 934 Lowden Ave
- 1255 Magie Ave
- 282 Clermont Terrace
- 2 Vermella Way
- 341 Trotting Rd
- 1221 Magie Ave
- 1315 Biscayne Blvd
- 726 Gates Terrace
- 4 Vermella Way
- 1211 Robert St
- 604 Chestnut St Unit C
- 569 Harvard Ave Unit 1
- 128 E Colfax Ave Unit 2
- 128 E Colfax Ave
- 715 Emerson Ave Unit 17
- 1815 Vauxhall Rd
