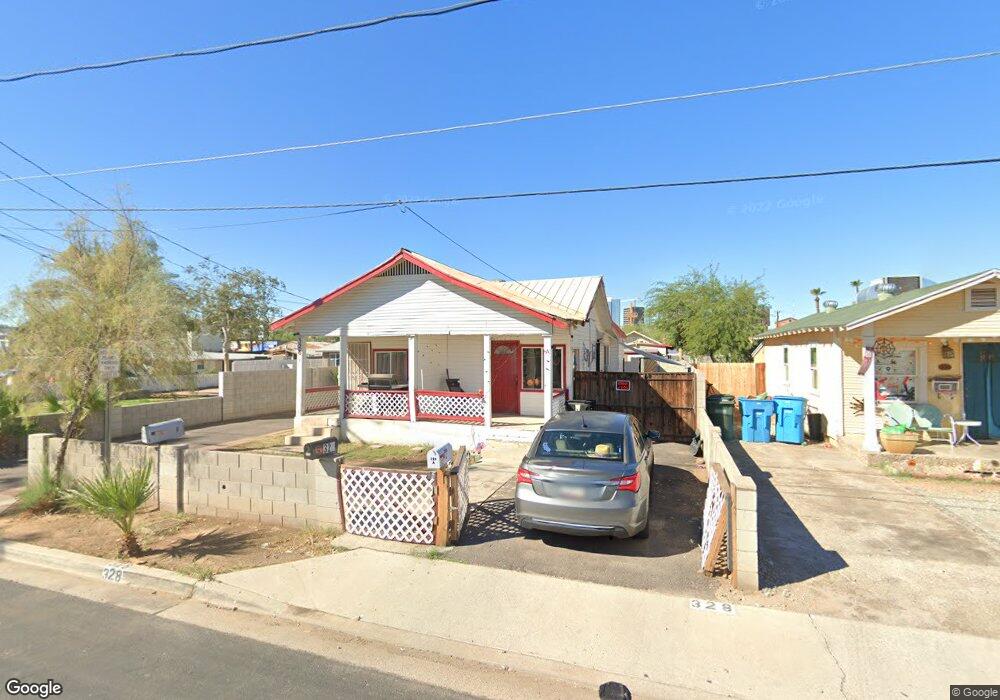328 N 11th Place Unit D Phoenix, AZ 85006
Garfield NeighborhoodEstimated Value: $451,000 - $614,000
1
Bed
1
Bath
250
Sq Ft
$2,177/Sq Ft
Est. Value
About This Home
This home is located at 328 N 11th Place Unit D, Phoenix, AZ 85006 and is currently estimated at $544,255, approximately $2,177 per square foot. 328 N 11th Place Unit D is a home located in Maricopa County with nearby schools including Garfield School, North High School, and Phoenix Coding Academy.
Ownership History
Date
Name
Owned For
Owner Type
Purchase Details
Closed on
Mar 22, 2024
Sold by
Harjas Investments Llc
Bought by
Tonopah Enterprises Llc
Current Estimated Value
Purchase Details
Closed on
Jul 30, 2019
Sold by
Randhawa Hardey Kaur
Bought by
Harjas Investments Llc
Purchase Details
Closed on
Nov 1, 2011
Sold by
Randhawa Jasmine Kaur
Bought by
Randhawa Hardev Kaur
Purchase Details
Closed on
Dec 3, 2009
Sold by
Miranda Vicente Magana and Magana Consuelo Falcon
Bought by
Wells Fargo Bank N A
Purchase Details
Closed on
Jan 7, 2009
Sold by
Mendoza Carlos
Bought by
Ditatdeus Llc
Purchase Details
Closed on
Dec 14, 2007
Sold by
Magana Vicente and Magana Consuelo Falcon
Bought by
Mendoza Carlos
Home Financials for this Owner
Home Financials are based on the most recent Mortgage that was taken out on this home.
Original Mortgage
$102,262
Interest Rate
6.2%
Mortgage Type
Seller Take Back
Purchase Details
Closed on
Apr 8, 2005
Sold by
Magana Consuelo Falcon
Bought by
Magana Vicente and Magana Consuelo Falcon
Home Financials for this Owner
Home Financials are based on the most recent Mortgage that was taken out on this home.
Original Mortgage
$104,500
Interest Rate
8%
Mortgage Type
New Conventional
Purchase Details
Closed on
Jan 12, 2004
Sold by
Miranda Vicente Magana
Bought by
Magana Consuelo Falcon
Home Financials for this Owner
Home Financials are based on the most recent Mortgage that was taken out on this home.
Original Mortgage
$76,500
Interest Rate
8.35%
Mortgage Type
New Conventional
Create a Home Valuation Report for This Property
The Home Valuation Report is an in-depth analysis detailing your home's value as well as a comparison with similar homes in the area
Home Values in the Area
Average Home Value in this Area
Purchase History
| Date | Buyer | Sale Price | Title Company |
|---|---|---|---|
| Tonopah Enterprises Llc | -- | None Listed On Document | |
| Harjas Investments Llc | -- | None Available | |
| Randhawa Hardev Kaur | -- | None Available | |
| Wells Fargo Bank N A | $26,100 | First American Title | |
| Ditatdeus Llc | -- | None Available | |
| Mendoza Carlos | $112,985 | The Talon Group Metro Center | |
| Magana Vicente | -- | First American Title Ins Co | |
| Magana Consuelo Falcon | -- | Arizona Title Agency Inc |
Source: Public Records
Mortgage History
| Date | Status | Borrower | Loan Amount |
|---|---|---|---|
| Previous Owner | Mendoza Carlos | $102,262 | |
| Previous Owner | Magana Vicente | $104,500 | |
| Previous Owner | Magana Consuelo Falcon | $76,500 |
Source: Public Records
Tax History Compared to Growth
Tax History
| Year | Tax Paid | Tax Assessment Tax Assessment Total Assessment is a certain percentage of the fair market value that is determined by local assessors to be the total taxable value of land and additions on the property. | Land | Improvement |
|---|---|---|---|---|
| 2025 | $1,100 | $7,746 | -- | -- |
| 2024 | $1,026 | $7,377 | -- | -- |
| 2023 | $1,026 | $30,550 | $6,110 | $24,440 |
| 2022 | $989 | $19,910 | $3,980 | $15,930 |
| 2021 | $982 | $16,380 | $3,270 | $13,110 |
| 2020 | $993 | $14,530 | $2,900 | $11,630 |
| 2019 | $992 | $10,930 | $2,180 | $8,750 |
| 2018 | $975 | $10,180 | $2,030 | $8,150 |
| 2017 | $952 | $8,900 | $1,780 | $7,120 |
| 2016 | $925 | $6,570 | $1,310 | $5,260 |
| 2015 | $440 | $3,610 | $720 | $2,890 |
Source: Public Records
Map
Nearby Homes
- 322 N 11th Place
- 1017 E Taylor St
- 502 N 11th St
- 1211 E Fillmore St
- 510 N 10th St
- 0 N 10th St Unit 6863109
- 414 N 13th Place
- 926 E Fillmore St
- 1110 E Pierce St
- 331 N 13th Place
- 907 E Fillmore St
- 918 E Fillmore St Unit 5
- 901 E Fillmore St
- 1341 E Polk St
- 1029 E Mckinley St
- 412 N 14th St
- 418 N 14th St
- 1034 E Mckinley St
- 1338 E Fillmore St
- 1118 E Garfield St
- 328 N 11th Place Unit C
- 328 N 11th Place Unit 2
- 328 N 11th Place
- 328 N 11th Place Unit B
- 328 N 11th Place Unit A
- 330 N 11th Place
- 334 N 11th Place
- 318 N 11th Place
- 338 N 11th Place
- 1117 E Polk St
- 325 N 11th St Unit B
- 325 N 11th St
- 325 N 11th St Unit A
- 325 N 11th St Unit B
- 325 N 11th St Unit 3
- 325 N 11th St Unit 2
- 325 N 11th St
- 325 N 11th St Unit C
- 329 N 11th St Unit 105
- 329 - 349 North 11th St
