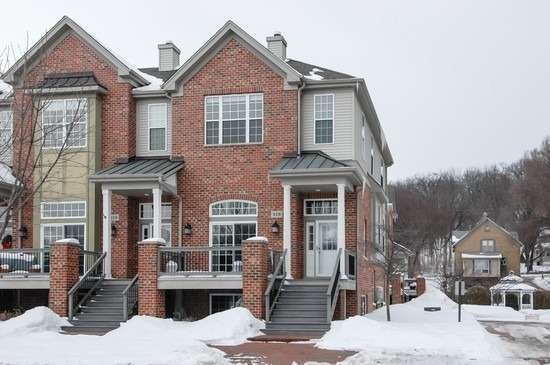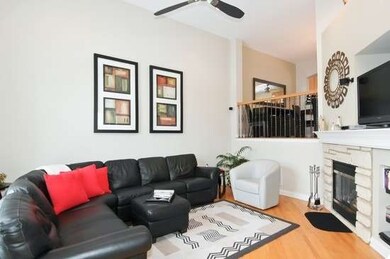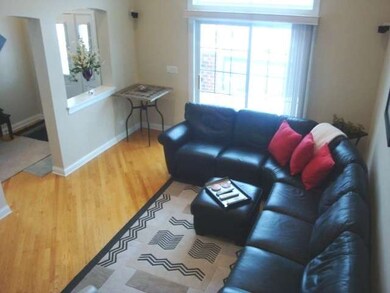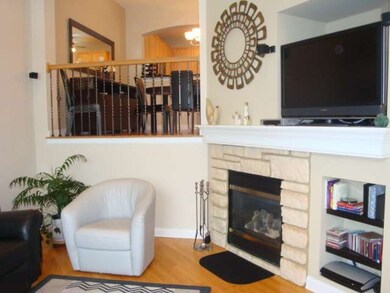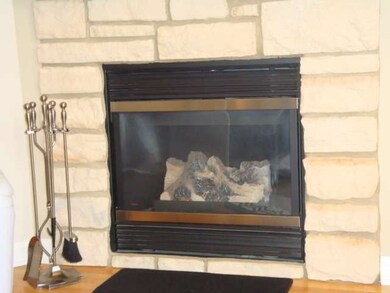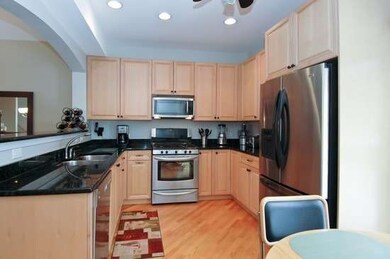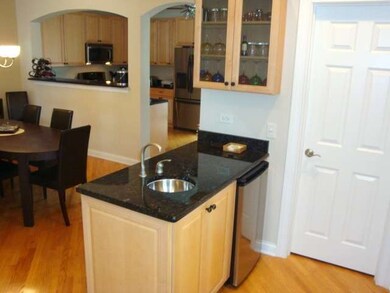
328 N Harrison St Algonquin, IL 60102
Highlights
- River Front
- Deck
- Vaulted Ceiling
- Eastview Elementary School Rated A
- Double Shower
- 2-minute walk to Riverfront Park
About This Home
As of September 2022Finest River Views year round! End unit with nine side windows. Loaded with top finishes, Kitchen with high end quality cabinets, SS appliances, granite, wet bar, diagonal hardwood floors, vaulted master bedroom with walk-in closet, master bath with oversized shower, custom closet organizers and window treatments,upgraded trim and can lighting . English bsmnt with rough-in for a full bath! River paradise!
Last Agent to Sell the Property
Gina Jordanov
Coldwell Banker Residential Listed on: 02/14/2014
Townhouse Details
Home Type
- Townhome
Est. Annual Taxes
- $6,782
Year Built
- 2004
Lot Details
- River Front
- End Unit
- East or West Exposure
HOA Fees
- $120 per month
Parking
- Attached Garage
- Garage Transmitter
- Garage Door Opener
- Driveway
- Parking Included in Price
- Garage Is Owned
Home Design
- Brick Exterior Construction
- Slab Foundation
- Asphalt Shingled Roof
- Vinyl Siding
Interior Spaces
- Wet Bar
- Bar Fridge
- Vaulted Ceiling
- Gas Log Fireplace
- Wood Flooring
Kitchen
- Breakfast Bar
- Oven or Range
- Microwave
- Bar Refrigerator
- Dishwasher
- Stainless Steel Appliances
- Disposal
Bedrooms and Bathrooms
- Primary Bathroom is a Full Bathroom
- Dual Sinks
- Double Shower
Laundry
- Laundry on main level
- Dryer
- Washer
Finished Basement
- English Basement
- Rough-In Basement Bathroom
Outdoor Features
- Balcony
- Deck
Utilities
- Forced Air Heating and Cooling System
- Heating System Uses Gas
Community Details
- Pets Allowed
Listing and Financial Details
- Homeowner Tax Exemptions
Ownership History
Purchase Details
Home Financials for this Owner
Home Financials are based on the most recent Mortgage that was taken out on this home.Purchase Details
Home Financials for this Owner
Home Financials are based on the most recent Mortgage that was taken out on this home.Purchase Details
Home Financials for this Owner
Home Financials are based on the most recent Mortgage that was taken out on this home.Purchase Details
Home Financials for this Owner
Home Financials are based on the most recent Mortgage that was taken out on this home.Similar Homes in the area
Home Values in the Area
Average Home Value in this Area
Purchase History
| Date | Type | Sale Price | Title Company |
|---|---|---|---|
| Warranty Deed | $345,000 | Old Republic Title | |
| Interfamily Deed Transfer | -- | None Available | |
| Warranty Deed | $258,750 | None Available | |
| Special Warranty Deed | $334,924 | Chicago Title |
Mortgage History
| Date | Status | Loan Amount | Loan Type |
|---|---|---|---|
| Open | $293,250 | New Conventional | |
| Previous Owner | $140,000 | New Conventional | |
| Previous Owner | $84,000 | Credit Line Revolving | |
| Previous Owner | $170,000 | New Conventional | |
| Previous Owner | $170,000 | New Conventional | |
| Closed | $42,500 | No Value Available |
Property History
| Date | Event | Price | Change | Sq Ft Price |
|---|---|---|---|---|
| 09/22/2022 09/22/22 | Sold | $345,000 | -1.1% | $162 / Sq Ft |
| 08/21/2022 08/21/22 | Pending | -- | -- | -- |
| 08/19/2022 08/19/22 | For Sale | $349,000 | 0.0% | $164 / Sq Ft |
| 08/17/2022 08/17/22 | Pending | -- | -- | -- |
| 08/14/2022 08/14/22 | For Sale | $349,000 | +34.9% | $164 / Sq Ft |
| 05/01/2014 05/01/14 | Sold | $258,750 | -4.0% | $122 / Sq Ft |
| 03/13/2014 03/13/14 | Pending | -- | -- | -- |
| 02/14/2014 02/14/14 | For Sale | $269,500 | -- | $127 / Sq Ft |
Tax History Compared to Growth
Tax History
| Year | Tax Paid | Tax Assessment Tax Assessment Total Assessment is a certain percentage of the fair market value that is determined by local assessors to be the total taxable value of land and additions on the property. | Land | Improvement |
|---|---|---|---|---|
| 2024 | $6,782 | $94,702 | $21,887 | $72,815 |
| 2023 | $6,421 | $84,699 | $19,575 | $65,124 |
| 2022 | $7,550 | $94,033 | $23,411 | $70,622 |
| 2021 | $7,241 | $87,603 | $21,810 | $65,793 |
| 2020 | $7,049 | $84,502 | $21,038 | $63,464 |
| 2019 | $6,876 | $80,879 | $20,136 | $60,743 |
| 2018 | $6,674 | $76,020 | $18,601 | $57,419 |
| 2017 | $6,534 | $71,615 | $17,523 | $54,092 |
| 2016 | $6,432 | $67,168 | $16,435 | $50,733 |
| 2013 | -- | $63,983 | $15,332 | $48,651 |
Agents Affiliated with this Home
-
Mike Schneider

Seller's Agent in 2022
Mike Schneider
Brokerocity Inc
(847) 337-4435
22 Total Sales
-
Diana Wood
D
Seller Co-Listing Agent in 2022
Diana Wood
Brokerocity Inc
(847) 343-8335
19 Total Sales
-
G
Seller's Agent in 2014
Gina Jordanov
Coldwell Banker Residential
Map
Source: Midwest Real Estate Data (MRED)
MLS Number: MRD08537812
APN: 19-27-382-045
- 420 N Harrison St
- 402 N Main St
- 314 Washington St
- 600 E Algonquin Rd
- 643 Kingsbury Ct
- 1188 E Algonquin Rd
- Lot 2 Highland Ave
- 10405 Kenilworth Ave
- 632 Oceola Dr
- 27 Center St
- 10308 Kenilworth Ave
- 901 Wesley Ln
- lot 021 Route 31 Hwy
- 10401 Kenilworth Ave
- 28 Sierra Ct
- 705 Harper Dr
- 1531 Cumberland Pkwy
- 1016 Viewpoint Dr
- 1659 E Algonquin Rd
- 11712 Westend Dr
