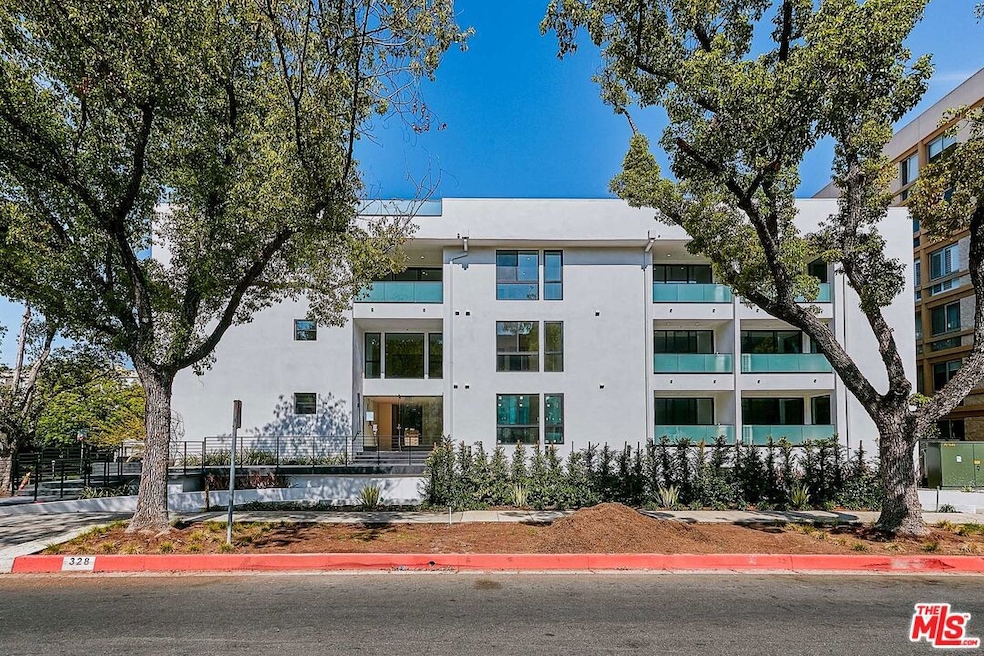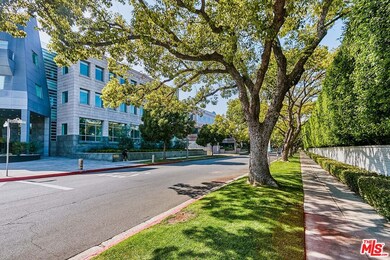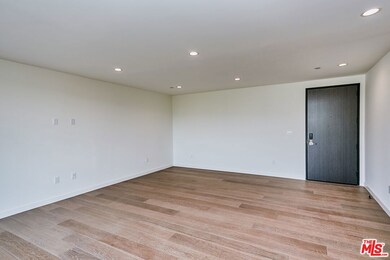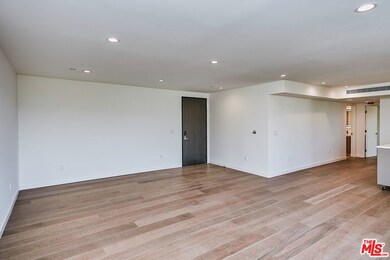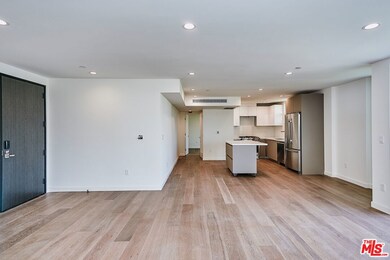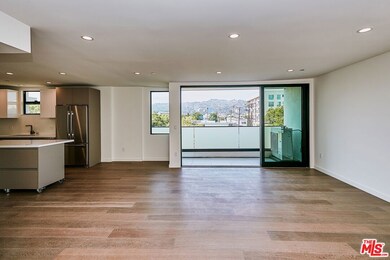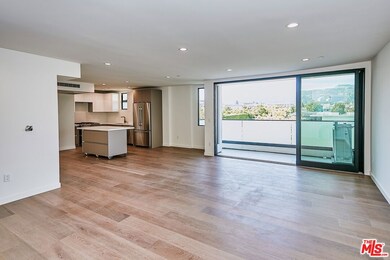328 N Maple Dr Unit 302 Beverly Hills, CA 90210
Highlights
- New Construction
- Gourmet Kitchen
- Gated Community
- Hawthorne Elementary School Rated A
- Automatic Gate
- 5-minute walk to Beverly Hills Dog Park
About This Home
Meet 328 N. Maple Drive, a 28 unit collection of modern sophistication. These generously sized 1, 2 and 3 bedroom floor plans offer floor to ceiling glass sliding walls that open onto private outdoor balconies immediately immersing you with that quintessential California indoor/outdoor flow.Each residence features well thought out design including an ultra custom chefs kitchen with sleek cabinetry, push to close drawers, stainless steel appliances, and moveable center kitchen island. Feel welcomed as each bedroom offers ample closets and lavish spa-like bathrooms complemented with a sleek glass shower with designer tile flooring and custom led mirror. All units feature central ac and heating, in unit washer and dryer and gated parking.Relax, entertain, shop and dine in this prime Beverly Hills Neighborhood within a short distance of Rodeo Drive, Robertson Blvd and the Beverly Center. Tenant Occupied until 11/30.
Condo Details
Home Type
- Condominium
Year Built
- Built in 2021 | New Construction
Lot Details
- Gated Home
Property Views
- City Lights
- Hills
Home Design
- Modern Architecture
- Entry on the 3rd floor
- Turnkey
- Additions or Alterations
- Fire Rated Drywall
- Copper Plumbing
- Stucco
Interior Spaces
- 1,100 Sq Ft Home
- 4-Story Property
- Open Floorplan
- Built-In Features
- Recessed Lighting
- Double Pane Windows
- Blinds
- Window Screens
- Living Room
- L-Shaped Dining Room
- Den
- Engineered Wood Flooring
Kitchen
- Gourmet Kitchen
- Breakfast Room
- Open to Family Room
- Breakfast Bar
- Gas Oven
- Gas Cooktop
- Range Hood
- Recirculated Exhaust Fan
- Microwave
- Freezer
- Ice Maker
- Water Line To Refrigerator
- Dishwasher
- Kitchen Island
- Quartz Countertops
- Disposal
Bedrooms and Bathrooms
- 1 Bedroom
- Main Floor Bedroom
- Remodeled Bathroom
- 1 Full Bathroom
- Low Flow Toliet
- Shower Only
- Low Flow Shower
Laundry
- Laundry Room
- Dryer
- Washer
Home Security
- Window Bars
- Security Lights
- Intercom
Parking
- 2 Car Attached Garage
- Tandem Parking
- Garage Door Opener
- Automatic Gate
- Controlled Entrance
Outdoor Features
- Living Room Balcony
- Enclosed Patio or Porch
- Outdoor Gas Grill
Utilities
- Central Heating and Cooling System
- Vented Exhaust Fan
- Water Purifier
- Cable TV Available
Listing and Financial Details
- Security Deposit $5,500
- Tenant pays for cable TV, electricity, gas, insurance
- 12 Month Lease Term
Community Details
Pet Policy
- Pets Allowed
- Pet Deposit $1,000
Security
- Security Service
- Resident Manager or Management On Site
- Card or Code Access
- Gated Community
- Carbon Monoxide Detectors
- Fire and Smoke Detector
- Fire Sprinkler System
- Firewall
Additional Features
- 28 Units
- Elevator
Map
Source: The MLS
MLS Number: 25621041
- 318 N Maple Dr Unit 408
- 9233 Burton Way Unit 505
- 339 N Palm Dr Unit 202
- 9249 Burton Way Unit 302
- 9249 Burton Way Unit 501
- 321 N Oakhurst Dr Unit 403
- 331 N Oakhurst Dr
- 117 S Doheny Dr Unit 410
- 117 S Doheny Dr Unit 308
- 411 N Oakhurst Dr Unit 102
- 411 N Oakhurst Dr Unit 106
- 9321 Burton Way Unit A
- 406 N Oakhurst Dr Unit 204
- 100 S Doheny Dr Unit 214
- 100 S Doheny Dr Unit 920
- 100 S Doheny Dr Unit 512
- 100 S Doheny Dr Unit 503
- 100 S Doheny Dr Unit PH1
- 100 S Doheny Dr Unit 223
- 100 S Doheny Dr Unit PH12
- 328 N Maple Dr Unit 306
- 328 N Maple Dr Unit 206
- 325 N Palm Dr Unit A
- 337 N Oakhurst Dr Unit 1
- 350 N Palm Dr Unit 401
- 350 N Palm Dr Unit 406
- 350 N Palm Dr Unit 205
- 350 N Palm Dr Unit 106
- 324 N Oakhurst Dr
- 9297 Burton Way Unit A
- 9297 Burton Way Unit C
- 404 N Maple Dr
- 340 N Oakhurst Dr Unit 103
- 323 S Doheny Dr
- 311 S Doheny Dr Unit FL2-ID380
- 147 S Doheny Dr Unit FL4-ID1284
- 350 N Oakhurst Dr
- 412 N Palm Dr Unit 402
- 412 N Palm Dr Unit 303
- 414 N Palm Dr Unit 6
