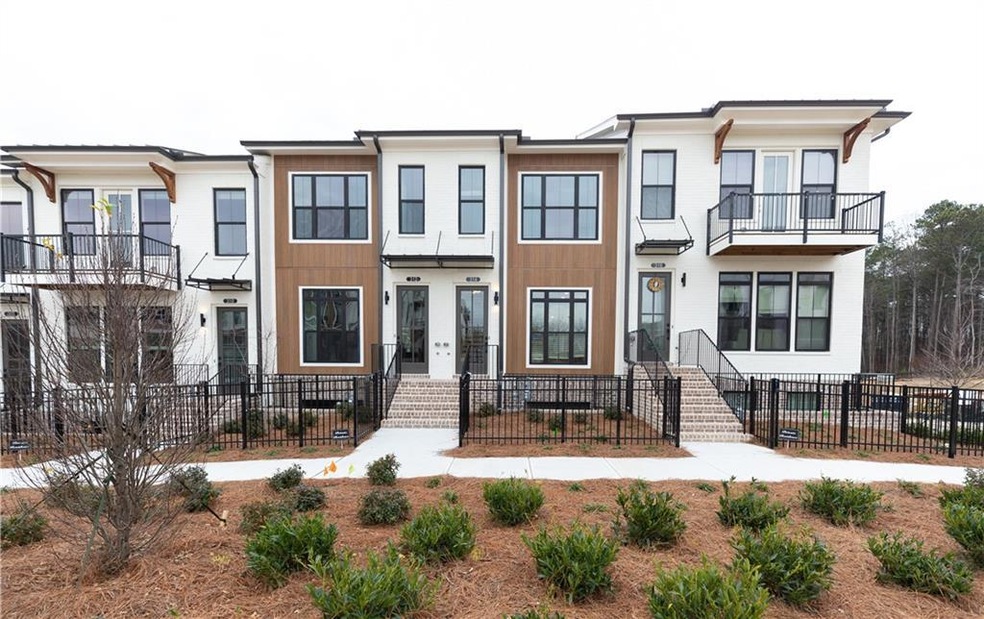New Year New Home New You!**15,000k ANYWAY** YOU WANT ON ALL CONTRACTS WRITTEN BY THE END OF FEBRUARY !!!Elevate your Lifestyle and start the New Year off right in our beautiful and stunning Floor Plan the Barnsley II ... Low Maintenance Living at it's best w/ HOA Maintained Exteriors, Fenced-In Courtyard, & more! Just minutes away from numerous dining options, retail space, trails, & more! 2 Bed / 3.5 Bath + Media Room w/ full bath on Terrace Level. Homesite 40 will feature our Cool Stone Design Collection, ... This beautiful 3-story floor plan offers entry into an open concept main level. The L-Shaped Kitchen includes upgraded features such as Calacutta Ultra Quartz Countertops, 42" Full Overlay Cabinets Color PAINTED HARBOR w/ soft close doors & under cabinet lighting, GE Stainless Steel Appliances, & more! Kitchen overlooks spacious Dining & Living Room. Large deck located off the Living Room creates the perfect indoor/outdoor entertainment space. Owner's Suite offers 9 ft tray ceilings & private bath which includes dual vanity w/ Quartz countertop, large walk-in closet, and shower. Stacked laundry located in the upper level hallway along with the secondary bedroom and full bath. Terrace level room perfect for an office or entertainment space includes full bath. 1 car garage with extra storage space as well as a one car driveway.
At TPG, we value our customer, team member, and vendor team safety. Our communities are active construction zones and may not be safe to visit at certain stages of construction. Due to this, we ask all agents visiting the community with their clients come to the office prior to visiting any listed homes. Please note, during your visit, you will be escorted by a TPG employee and may be required to wear flat, closed toe shoes and a hard hat.[The Barnsley II]

