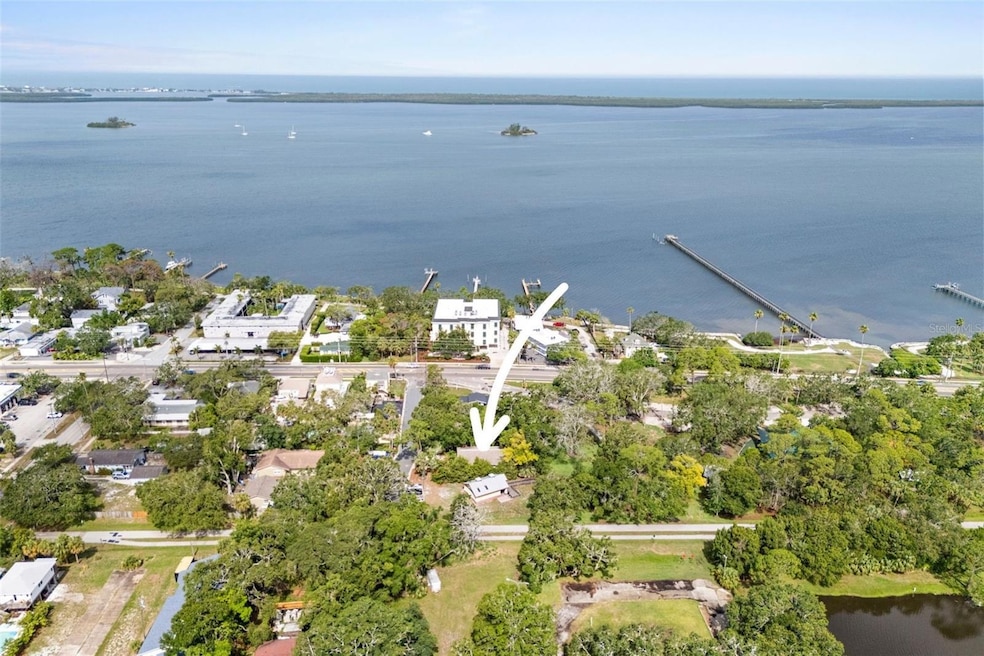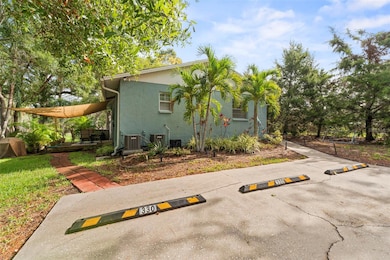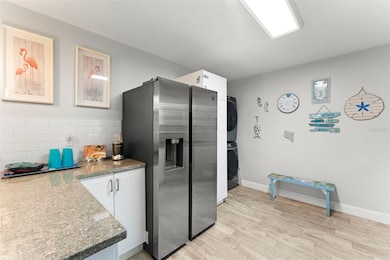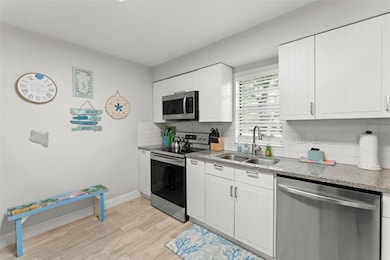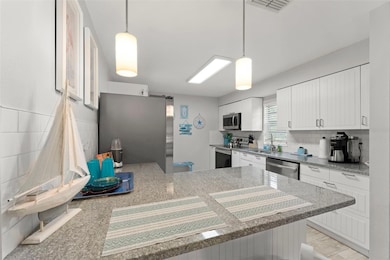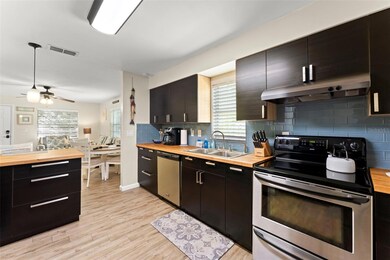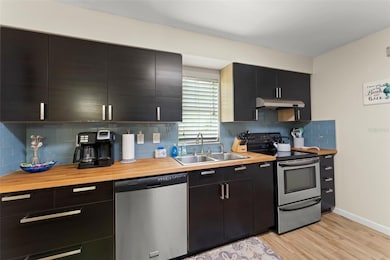328 Pershing St Dunedin, FL 34698
Estimated payment $4,584/month
Highlights
- Intracoastal View
- Property is near a marina
- Deck
- Dunedin Highland Middle School Rated 9+
- Open Floorplan
- 1-minute walk to Josiah Cephus Weaver Park
About This Home
Investor’s Dream or Live-In Opportunity in the Heart of Dunedin!
Welcome to 328 Pershing Street, a fully updated, income-generating duplex perfectly positioned along the Pinellas Trail and just steps from Weaver Park—offering water views, nature, and unbeatable access to everything Dunedin has to offer. Short term rental allowed! This incredible property produced $101,000 in gross income for 2024, making it a prime short-term rental investment. Each side of the duplex features a stylish 2-bedroom, 1-bath open floor plan, and both units are fully beautifully furnished and turnkey. Whether you’re a savvy investor or a future owner-occupant, you’ll love the flexibility—live in one side and rent out the other to offset your costs or generate passive income. Enjoy ample parking, inviting outdoor spaces, and tranquil views of the Gulf and Weaver Park. Don’t miss this chance to own a high-performing property in one of Florida’s most beloved coastal towns. 328 Pershing Street is Dunedin living at its best—with income potential built in! This property did not have any damage from the storms!
Listing Agent
KATIE DUCHARME REALTY, LLC Brokerage Phone: 727-744-2214 License #3299801 Listed on: 06/08/2025
Property Details
Home Type
- Multi-Family
Est. Annual Taxes
- $6,000
Year Built
- Built in 1983
Lot Details
- 5,059 Sq Ft Lot
- Lot Dimensions are 54.0x93.0
- Street terminates at a dead end
- Level Lot
- Irrigation Equipment
Parking
- Driveway
Property Views
- Intracoastal
- Park or Greenbelt
Home Design
- Duplex
- Slab Foundation
- Shingle Roof
- Stucco
Interior Spaces
- 1,664 Sq Ft Home
- Open Floorplan
- Ceiling Fan
- Inside Utility
- Fire and Smoke Detector
Kitchen
- Range with Range Hood
- Recirculated Exhaust Fan
- Dishwasher
Flooring
- Laminate
- Ceramic Tile
Bedrooms and Bathrooms
- 4 Bedrooms
- 2 Bathrooms
Laundry
- Laundry in unit
- Dryer
- Washer
Outdoor Features
- Property is near a marina
- Deck
- Rain Gutters
Location
- Flood Zone Lot
- Flood Insurance May Be Required
- Property is near public transit
Utilities
- Central Heating and Cooling System
- Thermostat
- Electric Water Heater
- High Speed Internet
- Phone Available
- Cable TV Available
Listing and Financial Details
- Visit Down Payment Resource Website
- Legal Lot and Block 0050 / 001
- Assessor Parcel Number 27-28-15-11772-001-0050
Community Details
Overview
- No Home Owners Association
- 1,724 Sq Ft Building
- Broadway Add Resub Subdivision
Pet Policy
- Pets Allowed
Building Details
- Gross Income $101,000
Map
Home Values in the Area
Average Home Value in this Area
Property History
| Date | Event | Price | List to Sale | Price per Sq Ft | Prior Sale |
|---|---|---|---|---|---|
| 10/31/2025 10/31/25 | Price Changed | $775,000 | -3.1% | $466 / Sq Ft | |
| 10/02/2025 10/02/25 | Price Changed | $799,900 | -3.0% | $481 / Sq Ft | |
| 09/13/2025 09/13/25 | Price Changed | $825,000 | -2.9% | $496 / Sq Ft | |
| 08/22/2025 08/22/25 | Price Changed | $849,900 | -2.9% | $511 / Sq Ft | |
| 08/08/2025 08/08/25 | Price Changed | $874,900 | -2.8% | $526 / Sq Ft | |
| 07/07/2025 07/07/25 | Price Changed | $899,900 | -5.3% | $541 / Sq Ft | |
| 06/08/2025 06/08/25 | For Sale | $950,000 | +150.7% | $571 / Sq Ft | |
| 01/10/2020 01/10/20 | Sold | $379,000 | -2.6% | $228 / Sq Ft | View Prior Sale |
| 12/09/2019 12/09/19 | Pending | -- | -- | -- | |
| 12/06/2019 12/06/19 | For Sale | $389,000 | +211.2% | $234 / Sq Ft | |
| 06/16/2014 06/16/14 | Off Market | $125,000 | -- | -- | |
| 03/28/2013 03/28/13 | Sold | $125,000 | -3.1% | $75 / Sq Ft | View Prior Sale |
| 03/14/2013 03/14/13 | Pending | -- | -- | -- | |
| 02/18/2013 02/18/13 | For Sale | $129,000 | 0.0% | $78 / Sq Ft | |
| 02/14/2013 02/14/13 | Pending | -- | -- | -- | |
| 01/22/2013 01/22/13 | For Sale | $129,000 | -- | $78 / Sq Ft |
Source: Stellar MLS
MLS Number: TB8394592
- 1129 Victoria Dr
- 440 Jackson St
- 1040 Broadway
- 421 Lorraine Leland St
- 380 Hancock St
- 416 Skinner Blvd
- 961 Victoria Dr
- 410 Finn Way
- 1413 Bayshore Blvd Unit 2
- 1413 Bayshore Blvd Unit 11
- 952 Howard Ave
- 1340 Bayshore Blvd Unit 411
- 1340 Bayshore Blvd Unit 304
- 1414 Bayshore Blvd Unit 227
- 946 Highland Ave Unit 62
- 946 Highland Ave Unit 28
- 946 Highland Ave Unit 23
- 1420 Bayshore Blvd Unit 208
- 1515 Bayshore Blvd Unit 34
- 1515 Bayshore Blvd Unit 33
- 416 Skinner Blvd Unit B
- 551 Laura Ln
- 410 Finn Way
- 946 Highland Ave Unit 10
- 946 Highland Ave
- 966 Douglas Ave
- 602 Skinner Blvd
- 612 Bass Ct Unit 614-3-B.1410407
- 612 Bass Ct Unit 616-2-C.1410408
- 612 Bass Ct Unit 1115-C.1410402
- 612 Bass Ct Unit 1116-C.1410404
- 612 Bass Ct Unit 602-2-B.1410410
- 612 Bass Ct Unit 1140-D.1410409
- 612 Bass Ct Unit 1116-A.1410403
- 612 Bass Ct Unit 602-2-C.1410406
- 612 Bass Ct
- 612 Bass Ct Unit 1130-D
- 612 Bass Ct Unit TH-608
- 612 Bass Ct Unit 620-D
- 835 Victoria Dr
