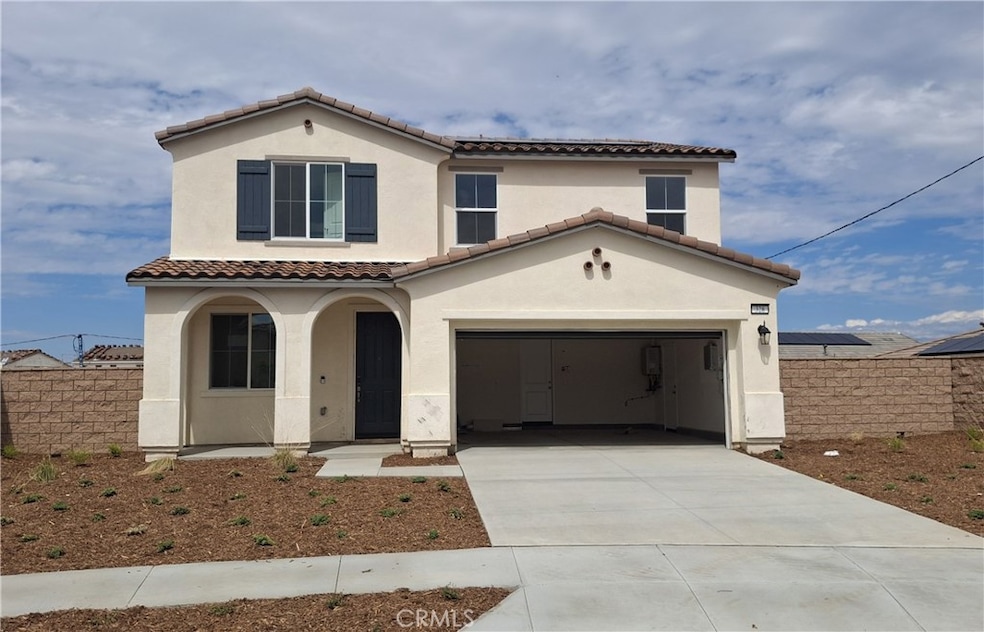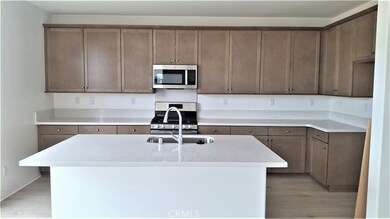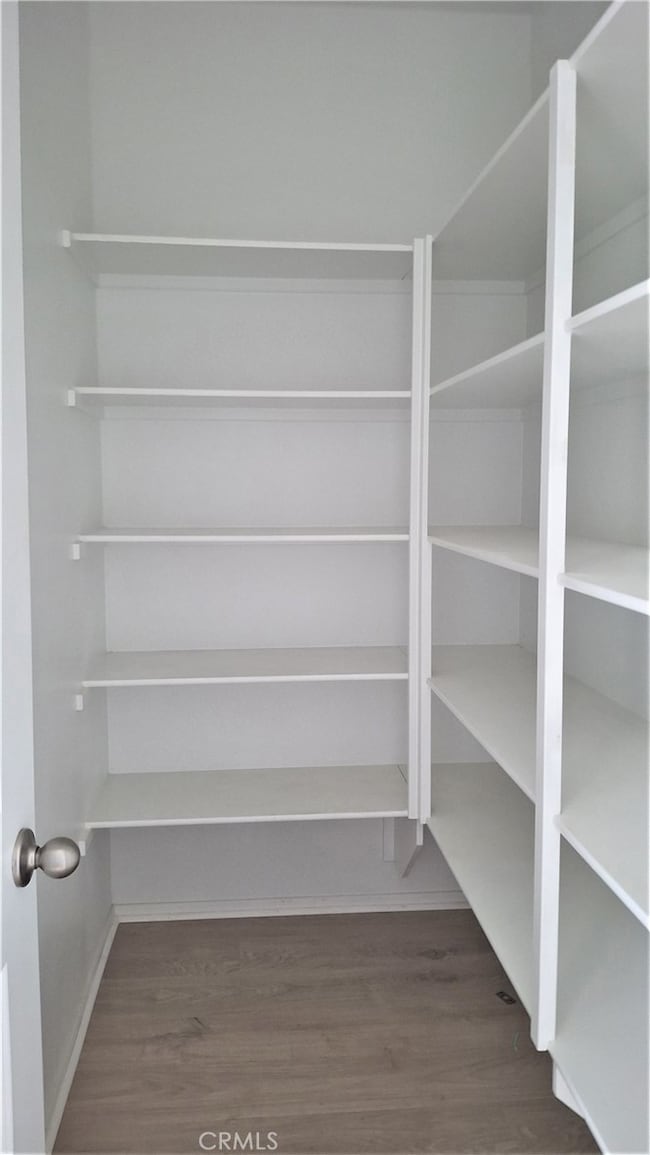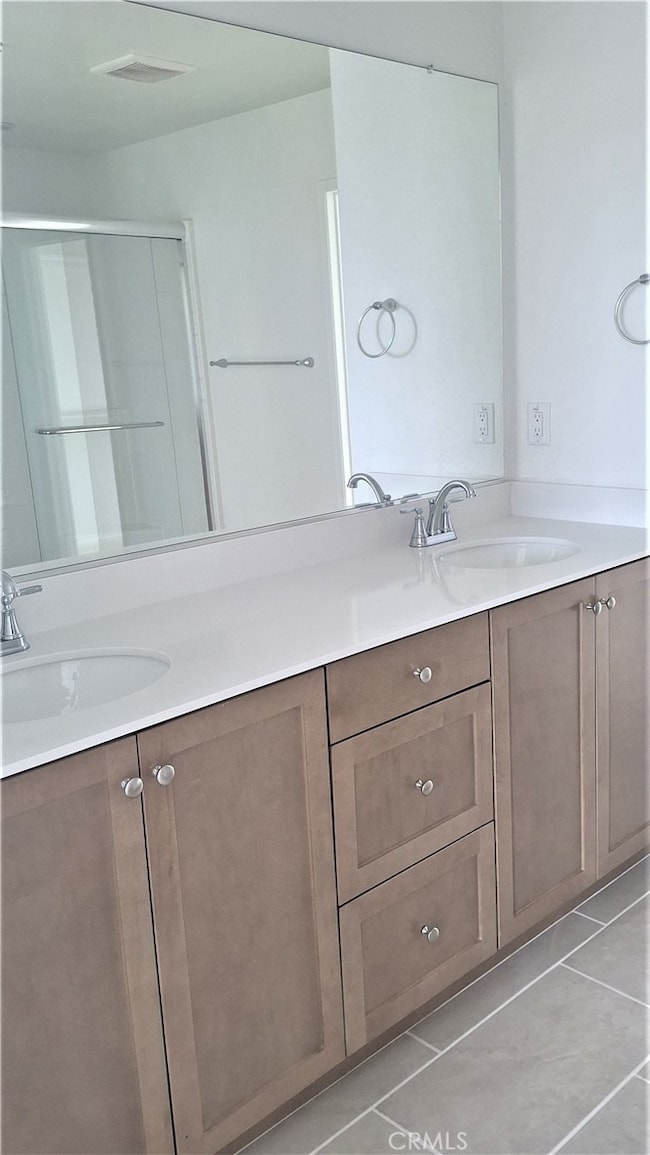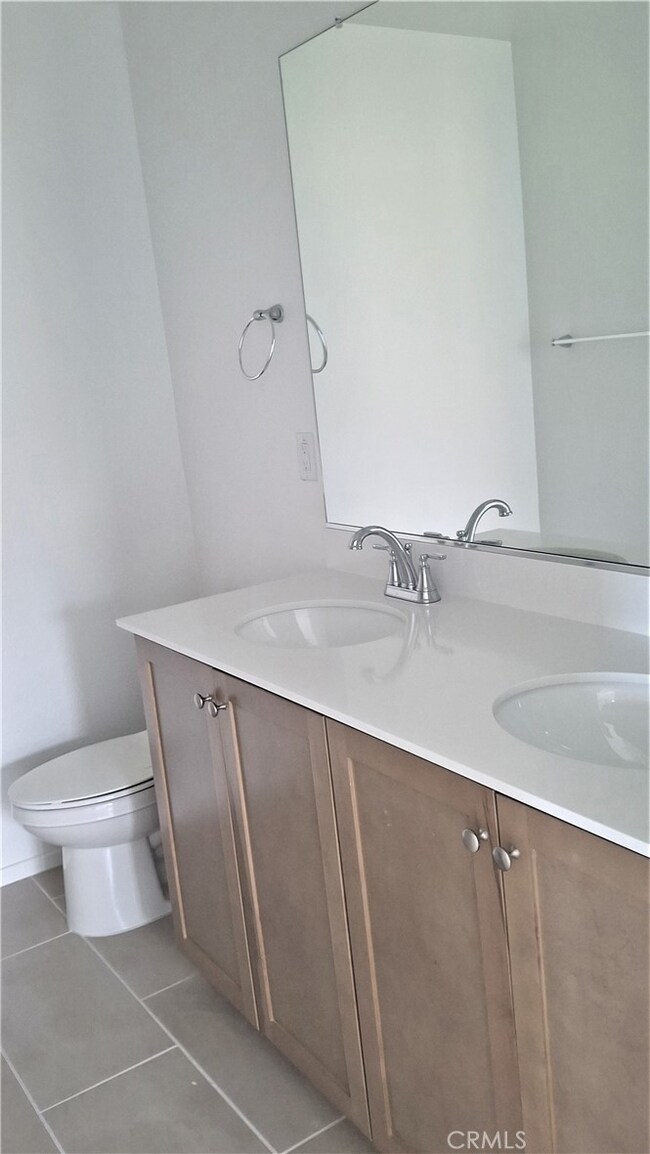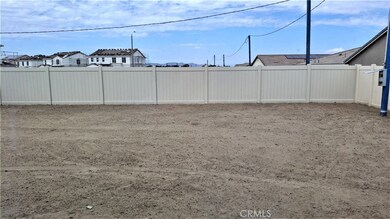Estimated payment $3,341/month
Highlights
- Fitness Center
- Open Floorplan
- Sauna
- Under Construction
- Clubhouse
- Loft
About This Home
Stunning two-story gem. The spacious 3 bedroom home with a loft, and 2.5 baths offers the perfect blend of comfort and style. The main floor showcases 9 foot ceilings, an open layout featuring a Great Room, a Dining area and an inviting Kitchen area. The Kitchen features quartz kitchen countertops, upgraded cabinets and stainless steel microwave, stove and dishwasher by GE. Enjoy the McSweeny neighborhood parks, resort-style pool, basketball courts, fitness center, and an outdoor BBQ plaza. Shopping, dining and entertainment are all in close proximity
Listing Agent
RICHMOND AMERICAN HOMES Brokerage Phone: 909-806-9352 License #00692325 Listed on: 08/15/2025
Home Details
Home Type
- Single Family
Est. Annual Taxes
- $2,820
Year Built
- Built in 2025 | Under Construction
Lot Details
- 7,017 Sq Ft Lot
- South Facing Home
- Vinyl Fence
- Front Yard Sprinklers
- Back and Front Yard
HOA Fees
- $194 Monthly HOA Fees
Parking
- 2 Car Attached Garage
Home Design
- Entry on the 1st floor
- Slab Foundation
Interior Spaces
- 2,180 Sq Ft Home
- 2-Story Property
- Open Floorplan
- Recessed Lighting
- Double Pane Windows
- Great Room
- Family Room Off Kitchen
- Loft
- Tile Flooring
Kitchen
- Open to Family Room
- Breakfast Bar
- Walk-In Pantry
- Gas Range
- Microwave
- Dishwasher
- Kitchen Island
- Quartz Countertops
- Disposal
Bedrooms and Bathrooms
- 3 Bedrooms
- Walk-In Closet
- Quartz Bathroom Countertops
- Dual Vanity Sinks in Primary Bathroom
- Bathtub
- Walk-in Shower
Laundry
- Laundry Room
- Gas Dryer Hookup
Home Security
- Carbon Monoxide Detectors
- Fire and Smoke Detector
- Fire Sprinkler System
Eco-Friendly Details
- ENERGY STAR Qualified Equipment
Outdoor Features
- Exterior Lighting
- Rain Gutters
Utilities
- SEER Rated 13-15 Air Conditioning Units
- Central Heating and Cooling System
Listing and Financial Details
- Tax Lot 125
- Tax Tract Number 33824
- Assessor Parcel Number 454542022
- $3,600 per year additional tax assessments
Community Details
Overview
- Mcsweeny Farms Association, Phone Number (951) 973-7522
- First Services HOA
- Built by Richmond American
- Lapis
Amenities
- Outdoor Cooking Area
- Community Barbecue Grill
- Picnic Area
- Sauna
- Clubhouse
- Billiard Room
- Meeting Room
- Recreation Room
Recreation
- Community Playground
- Fitness Center
- Community Pool
- Community Spa
- Dog Park
- Hiking Trails
Security
- Security Guard
Map
Home Values in the Area
Average Home Value in this Area
Tax History
| Year | Tax Paid | Tax Assessment Tax Assessment Total Assessment is a certain percentage of the fair market value that is determined by local assessors to be the total taxable value of land and additions on the property. | Land | Improvement |
|---|---|---|---|---|
| 2025 | $2,820 | $77,467 | $77,467 | -- |
| 2023 | $3,187 | $74,460 | $74,460 | $0 |
| 2022 | $1,526 | $73,000 | $73,000 | $0 |
| 2021 | $1,592 | $5,891 | $5,891 | $0 |
| 2020 | $1,415 | $5,831 | $5,831 | $0 |
| 2019 | $72 | $5,717 | $5,717 | $0 |
| 2018 | $70 | $5,605 | $5,605 | $0 |
| 2017 | $69 | $5,496 | $5,496 | $0 |
Property History
| Date | Event | Price | List to Sale | Price per Sq Ft |
|---|---|---|---|---|
| 11/07/2025 11/07/25 | For Sale | $551,452 | -- | $253 / Sq Ft |
Source: California Regional Multiple Listing Service (CRMLS)
MLS Number: IG25184392
APN: 454-542-022
- 319 Planter Ct
- 188 Planter Ct
- 189 Everlast Ct
- Ammolite Plan at McSweeny Farms - Alta
- Agate Plan at McSweeny Farms - Alta
- Lapis Plan at McSweeny Farms - Alta
- Tourmaline Plan at McSweeny Farms - Alta
- 321 Knotgrass St
- Azure Plan at McSweeny Farms - Soltera
- Amethyst Plan at McSweeny Farms - Soltera
- 271 Almanac St
- 2647 Moonshimmer St
- 2685 Moonshimmer St
- 2631 Moonshimmer St
- 223 Almanac St
- 2703 Moonshimmer St
- 175 Almanac St
- 200 Almanac St
- 395 Knotgrass St
- 376 Berrybush St
- 3041 Homeward St
- 3180 Homeward St
- 396 Suncup Cir
- 40092 Walnut St
- 409 E Thornton Ave
- 1113 Turquoise St
- 1112 Turquoise St
- 1150 S Palm Ave
- 1000 S Gilbert St
- 1025 S Gilbert St
- 910 Marlyce Ln
- 1005 S Gilbert St
- 1153 E Johnston Ave
- 1678 Gazebo Ln
- 1100 Val Monte Dr
- 28240 Rawlings Rd
- 1005 Lilac St
- 1410 Butterfly Ct
- 1100 E Whittier Ave
- 1760 Santo Domingo Way
