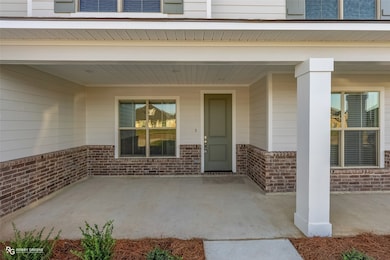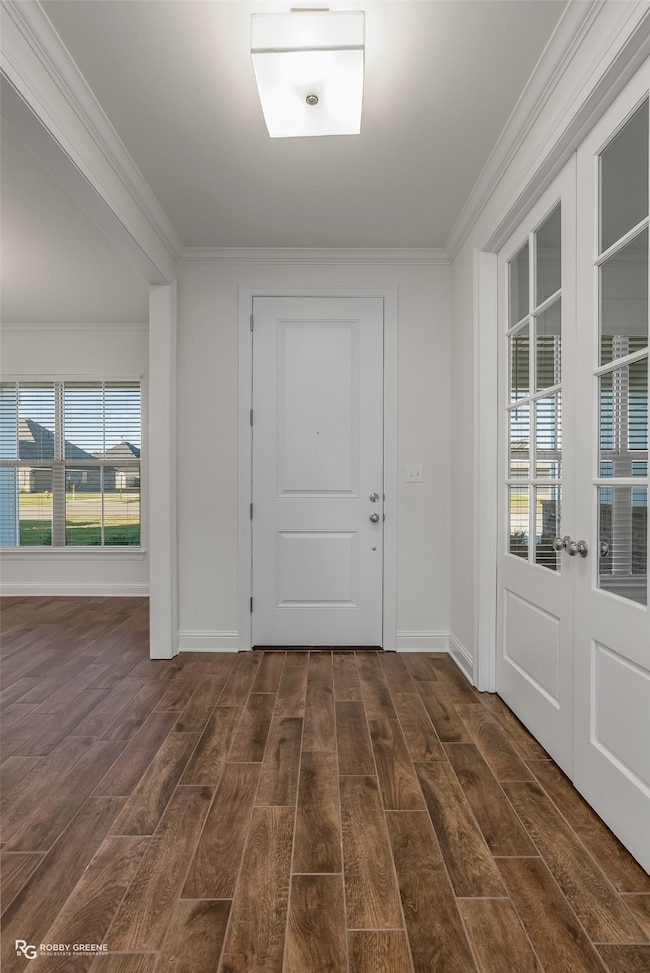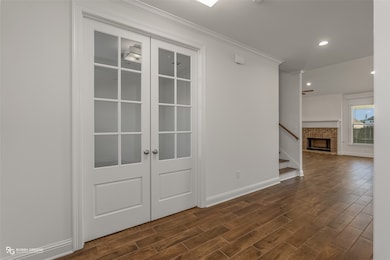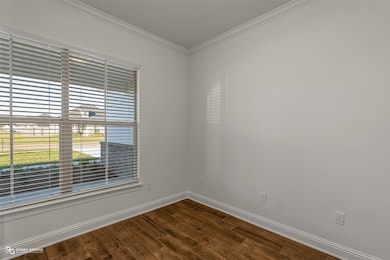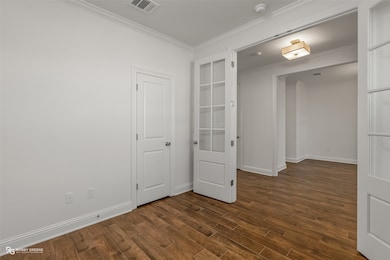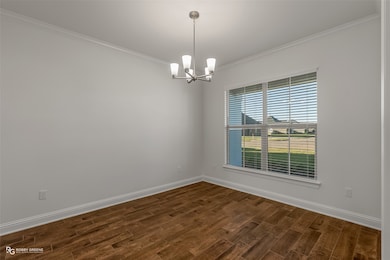328 Prien Lake Loop Bossier City, LA 71111
Dukedale-Vanceville NeighborhoodEstimated payment $2,586/month
Highlights
- New Construction
- Open Floorplan
- Vaulted Ceiling
- Legacy Elementary School Rated A
- Freestanding Bathtub
- Community Pool
About This Home
LOOKING FOR NEW CONSTRUCTION WITH LOTS OF SQUARE FOOTAGE? This is the one at an amazing price! Proudly introducing the Chantilly VIII floorplan by Southern Home Builders, a two-story home that is complete and ready for its first owner! Spanning just shy of 3100 square feet with 4 bedrooms, 3.5 bathrooms, a study with French Doors, a formal dining room, and a bonus space upstairs, this home has plenty of space for everyone and has quickly become a fan favorite! Driving up, the charming curb appeal of the neutral color tones mixed with sage green shutters and classic red brick along with the front porch provide a welcoming invite. Step inside to find gorgeous dark ceramic wood look tile floor and the study to the left and the formal dining room to the right. The living room and kitchen are open concept with high vaulted ceilings giving the space a grand feel. The kitchen features stainless GE appliances, quartz countertops, a white subway tile backsplash, sleek chrome hardware and fixtures, crisp white cabinets, a center island, and an amazing walk-in pantry! The primary suite has an ensuite bath with a free-standing tub, a large tiled shower, and a walk-in closet. Walk up the stairs into a bonus space perfect for games and activities and three of the secondary bedrooms and two full bathrooms off the room. Edgewater Pass is our newest section of the Legacy Development in North Bossier conveniently located right off Swan Lake Road and seconds away from top rated Legacy Elementary - easy commute to desirable Benton Schools, North Bossier shopping, dining, hospitals, and Barksdale Air Force Base! BUILDER OFFERING $10,000 IN INCENTIVES! Home may not map - head north on Airline Drive, turn right onto Swan Lake Road. Travel a mile, pass Legacy Elementary and take first left. Follow until the end and take a right onto Ferry Lake Drive. First right onto Prien Lake Loop. Follow .25 of a mile and home on right.
Listing Agent
Pinnacle Realty Advisors Brokerage Phone: 318-233-1045 License #0995688426 Listed on: 10/18/2025

Home Details
Home Type
- Single Family
Est. Annual Taxes
- $370
Year Built
- Built in 2025 | New Construction
HOA Fees
- $48 Monthly HOA Fees
Parking
- 2 Car Attached Garage
- 2 Carport Spaces
Home Design
- Slab Foundation
- Composition Roof
Interior Spaces
- 3,093 Sq Ft Home
- 2-Story Property
- Open Floorplan
- Built-In Features
- Vaulted Ceiling
- Chandelier
- Wood Burning Fireplace
- Fireplace With Gas Starter
- Window Treatments
- Living Room with Fireplace
- Laundry in Utility Room
Kitchen
- Eat-In Kitchen
- Walk-In Pantry
- Gas Range
- Microwave
- Dishwasher
- Kitchen Island
- Disposal
Flooring
- Carpet
- Ceramic Tile
Bedrooms and Bathrooms
- 4 Bedrooms
- Walk-In Closet
- Freestanding Bathtub
Home Security
- Carbon Monoxide Detectors
- Fire and Smoke Detector
Schools
- Bossier Isd Schools Elementary School
- Bossier Isd Schools High School
Utilities
- Central Heating and Cooling System
- Heating System Uses Natural Gas
- High Speed Internet
Additional Features
- Covered Patio or Porch
- 8,276 Sq Ft Lot
Listing and Financial Details
- Assessor Parcel Number 207646
Community Details
Overview
- Association fees include ground maintenance
- Regency Association Management Association
- Edgewater Pass Subdivision
Recreation
- Community Playground
- Community Pool
Map
Home Values in the Area
Average Home Value in this Area
Tax History
| Year | Tax Paid | Tax Assessment Tax Assessment Total Assessment is a certain percentage of the fair market value that is determined by local assessors to be the total taxable value of land and additions on the property. | Land | Improvement |
|---|---|---|---|---|
| 2024 | $370 | $3,000 | $3,000 | $0 |
| 2023 | $20 | $150 | $150 | $0 |
Property History
| Date | Event | Price | List to Sale | Price per Sq Ft |
|---|---|---|---|---|
| 10/18/2025 10/18/25 | For Sale | $478,025 | -- | $155 / Sq Ft |
Source: North Texas Real Estate Information Systems (NTREIS)
MLS Number: 21090538
APN: 207646
- 331 Prien Lake Loop
- 345 Prien Lake Loop
- 333 Prien Lake Loop
- 330 Prien Lake Loop
- 219 Ferry Lake Dr
- 314 Prien Lake Loop
- Cypress Plan at Legacy - Edgewater Pass
- Jefferson Plan at Legacy - Edgewater Pass
- Magnolia Plan at Legacy - Edgewater Pass
- Chantilly Plan at Legacy - Edgewater Pass
- Evangeline Plan at Legacy - Redwood Place
- Montana Plan at Legacy - Edgewater Pass
- Abby Plan at Legacy - Edgewater Pass
- Tiara Plan at Legacy - Edgewater Pass
- Addison Plan at Legacy - Edgewater Pass
- Tiara w/ Bonus Plan at Legacy - Edgewater Pass
- Jefferson w/ Bonus Plan at Legacy - Edgewater Pass
- Olivia Plan at Legacy - Waterford Lake
- Meredith Plan at Legacy - Waterford Lake
- Christina Plan at Legacy - Waterford Lake
- 3055 Vanceville Rd
- 765 Dumaine Dr
- 1601 S Lexington Dr
- 305 Hendry Dr
- 788 Dumaine Dr
- 232 Saint Edmunds Way
- 5075 Airline Dr
- 1000 Maize St
- 218 Apalachee Way
- 603 Stowe Cir
- 335 Crosscreek Dr
- 4855 Airline Dr
- 244 Gloucester Dr
- 522 Long Acre Dr
- 508 Long Acre Dr
- 222 Walnut Ln
- 471 Mayfair Ct
- 500 Northpark Dr
- 115 Dover Ct
- 106 Vieux Carre

