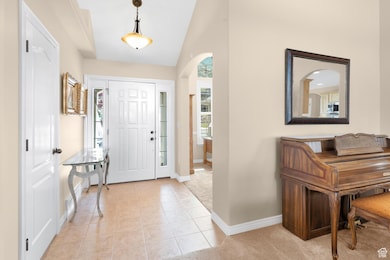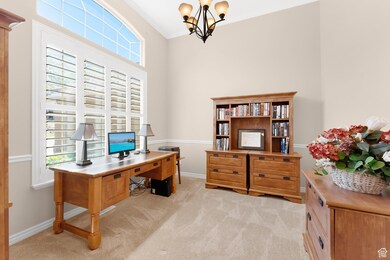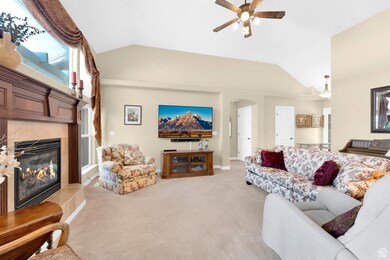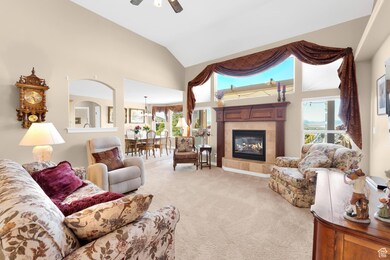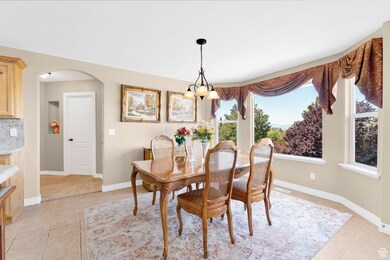328 S 1060 E Santaquin, UT 84655
Estimated payment $3,627/month
Highlights
- Mountain View
- Rambler Architecture
- Hydromassage or Jetted Bathtub
- Vaulted Ceiling
- Main Floor Primary Bedroom
- 1 Fireplace
About This Home
Beautiful rambler with stunning views and a mother in law suite in Santaquin! This stunning home sits on the east hill in Santaquin over looking the town of Santaquin. Enjoy long summer evenings on the pergola shaded back deck (with built in watering for hanging plants). Inside you will enjoy main floor living with stunning granite counter tops, a large master with access to the back deck, tall ceilings with a beautiful fire place and much more! Downstairs you will love the mother in law suite complete with kitchen, two beds, a full bath, a family room, laundry, and plenty of space for dining, entertaining and more. Schedule a private showing today! Square footage figures are provided as a courtesy estimate only and were obtained from county records. Buyer is advised to obtain an independent measurement.
Listing Agent
Amber McEntire
Presidio Real Estate License #10288173 Listed on: 06/13/2025
Home Details
Home Type
- Single Family
Est. Annual Taxes
- $2,958
Year Built
- Built in 2006
Lot Details
- 9,148 Sq Ft Lot
- Sloped Lot
- Property is zoned Single-Family
Parking
- 2 Car Attached Garage
Property Views
- Mountain
- Valley
Home Design
- Rambler Architecture
- Stone Siding
- Stucco
Interior Spaces
- 3,538 Sq Ft Home
- 2-Story Property
- Vaulted Ceiling
- Ceiling Fan
- 1 Fireplace
- Double Pane Windows
- Shades
- Plantation Shutters
- Blinds
- Sliding Doors
- Entrance Foyer
Kitchen
- Gas Range
- Free-Standing Range
- Microwave
- Granite Countertops
- Disposal
Flooring
- Carpet
- Tile
Bedrooms and Bathrooms
- 5 Bedrooms | 3 Main Level Bedrooms
- Primary Bedroom on Main
- Walk-In Closet
- 3 Full Bathrooms
- Hydromassage or Jetted Bathtub
- Bathtub With Separate Shower Stall
Laundry
- Dryer
- Washer
Basement
- Exterior Basement Entry
- Apartment Living Space in Basement
Accessible Home Design
- Hearing Modifications
Outdoor Features
- Open Patio
- Porch
Schools
- Payson Jr Middle School
- Payson High School
Utilities
- Central Heating and Cooling System
- Natural Gas Connected
- Satellite Dish
Community Details
- No Home Owners Association
- Oak Summit Subdivision
Listing and Financial Details
- Exclusions: Storage Shed(s), Workbench
- Home warranty included in the sale of the property
- Assessor Parcel Number 48-339-0043
Map
Home Values in the Area
Average Home Value in this Area
Tax History
| Year | Tax Paid | Tax Assessment Tax Assessment Total Assessment is a certain percentage of the fair market value that is determined by local assessors to be the total taxable value of land and additions on the property. | Land | Improvement |
|---|---|---|---|---|
| 2025 | $2,959 | $600,700 | $177,400 | $423,300 |
| 2024 | $2,959 | $294,635 | $0 | $0 |
| 2023 | $3,010 | $300,685 | $0 | $0 |
| 2022 | $3,215 | $331,265 | $0 | $0 |
| 2021 | $2,701 | $431,500 | $85,800 | $345,700 |
| 2020 | $2,609 | $403,800 | $74,600 | $329,200 |
| 2019 | $2,343 | $370,800 | $74,600 | $296,200 |
| 2018 | $2,263 | $341,500 | $71,000 | $270,500 |
| 2017 | $2,103 | $169,620 | $0 | $0 |
| 2016 | $2,013 | $159,060 | $0 | $0 |
| 2015 | $1,879 | $145,640 | $0 | $0 |
| 2014 | $1,656 | $128,040 | $0 | $0 |
Property History
| Date | Event | Price | Change | Sq Ft Price |
|---|---|---|---|---|
| 08/15/2025 08/15/25 | Pending | -- | -- | -- |
| 08/08/2025 08/08/25 | Price Changed | $640,000 | -1.5% | $181 / Sq Ft |
| 06/13/2025 06/13/25 | For Sale | $650,000 | -- | $184 / Sq Ft |
Purchase History
| Date | Type | Sale Price | Title Company |
|---|---|---|---|
| Warranty Deed | -- | Mckenna Donald Leslie | |
| Warranty Deed | -- | None Listed On Document | |
| Interfamily Deed Transfer | -- | None Available | |
| Interfamily Deed Transfer | -- | None Available |
Mortgage History
| Date | Status | Loan Amount | Loan Type |
|---|---|---|---|
| Open | $20,000 | Credit Line Revolving | |
| Previous Owner | $250,000 | New Conventional | |
| Previous Owner | $259,450 | New Conventional | |
| Previous Owner | $30,000 | Credit Line Revolving | |
| Previous Owner | $3,000,000 | Unknown |
Source: UtahRealEstate.com
MLS Number: 2092308
APN: 48-339-0043
- 1171 E 430 S
- 1143 E 430 S
- 1153 E 270 S
- 160 S 940 E
- 65 S 940 E
- 78 N Peach St
- 124 N Peach St
- 521 E 550 S
- 577 S 500 E
- 932 N 160 E Unit 21
- 942 N 160 E Unit 22
- 956 N 160 E Unit 23
- 4400 S Highway 198
- 4300 S Highway 198
- 13460 S Highway 6
- 971 N 160 E Unit 6
- 1134 W Hidden Dr
- 13600 W Chimney Rock Pass S
- 2151 N York Ln Unit 11
- 331 S 400 E


