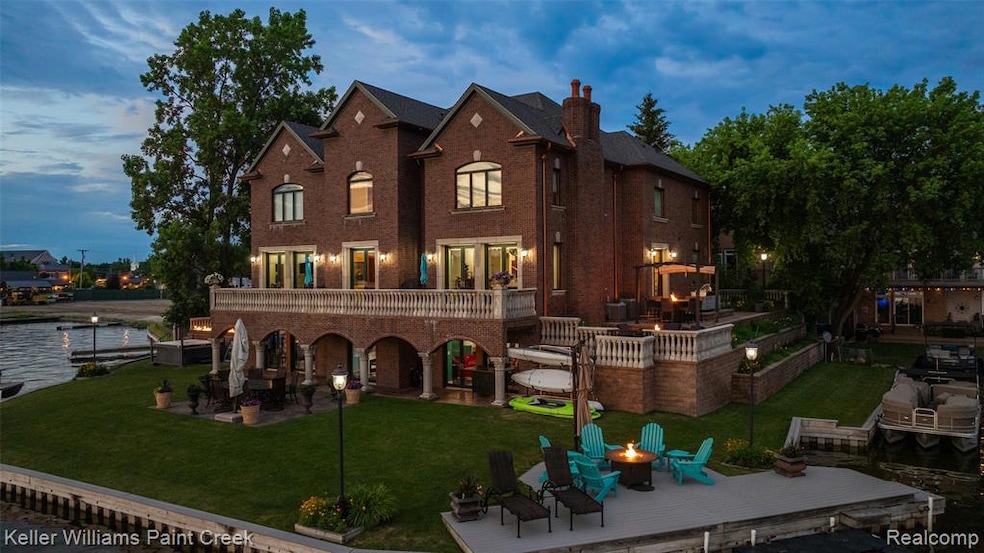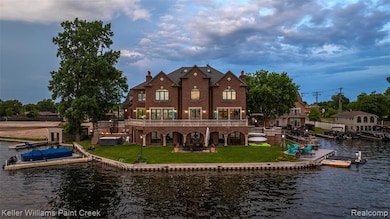328 S Broadway St Lake Orion, MI 48362
Estimated payment $32,160/month
Highlights
- Private Waterfront
- Boat Facilities
- Lake Privileges
- Orion Oaks Elementary School Rated A-
- In Ground Pool
- Colonial Architecture
About This Home
The Dragon House — 328 S Broadway, Lake Orion
Lake Orion’s largest and most iconic luxury lakefront residence, purpose-built for multi-generational living. Completed in 2015 with no expense spared, this architectural landmark features ICF block construction, steel bar joists, and concrete floors—engineered for strength, quiet, and longevity.
Commanding 270° panoramic lake views, the estate spans 9,000+ sq ft across two expansive wings designed to live together or separately. Flexible layout offers 7+ bedrooms, 8 baths, 4 full kitchens, 2 entertainment rooms, and 2 wet bars—ideal for in-law suites, separate living quarters, au pair, adult children, or multi-family use (2–4 households). Every generation gets privacy and independence without sacrificing connection to the water.
Resort-style amenities include an indoor saltwater pool with adjacent hot tub, plus an outdoor custom jacuzzi perfectly positioned for sunset views. Thoughtful luxury throughout: four curved staircases, eight-foot mahogany entry doors, a natural-gas fireplace, and a full wraparound deck with built-in gas grills and outdoor fireplaces for year-round entertaining.
Operational excellence: 4-car heated garage, five furnaces, five A/C units, and two tankless water heaters for comfort and control in every season.
This isn’t just a house—it’s a multi-gen, multi-kitchen, luxury waterfront estate and a once-in-a-lifetime chance to own the crown jewel of Lake Orion, Michigan. Luxury multigenerational home • In-law suite • Separate living quarters • Multiple kitchens • Lakefront/waterfront—if you’re searching for any of these, you’ve found it at 328 S Broadway.
Home Details
Home Type
- Single Family
Est. Annual Taxes
Year Built
- Built in 2015
Lot Details
- 0.34 Acre Lot
- Lot Dimensions are 26x106
- Private Waterfront
- 260 Feet of Waterfront
- Lake Front
Home Design
- Colonial Architecture
- Tudor Architecture
- Brick Exterior Construction
- Poured Concrete
- Asphalt Roof
- Stone Siding
Interior Spaces
- 9,059 Sq Ft Home
- 3-Story Property
- Wet Bar
- Furnished or left unfurnished upon request
- Sound System
- ENERGY STAR Qualified Ceiling Fan
- ENERGY STAR Qualified Windows
- ENERGY STAR Qualified Doors
- Family Room with Fireplace
- Finished Basement
- Sump Pump
Kitchen
- Wine Refrigerator
- Wine Cooler
- Stainless Steel Appliances
Bedrooms and Bathrooms
- 7 Bedrooms
- Fireplace in Primary Bedroom
- Jetted Tub in Primary Bathroom
- Soaking Tub
Home Security
- Security System Owned
- Carbon Monoxide Detectors
Parking
- 4 Car Direct Access Garage
- Front Facing Garage
Eco-Friendly Details
- Energy-Efficient Appliances
- Energy-Efficient Doors
- ENERGY STAR/CFL/LED Lights
- Watersense Fixture
Pool
- In Ground Pool
- Spa
Outdoor Features
- Boat Facilities
- Lake Privileges
- Balcony
- Patio
- Exterior Lighting
- Porch
Location
- Ground Level
Utilities
- Forced Air Heating and Cooling System
- Heating System Uses Natural Gas
- Programmable Thermostat
- Whole House Permanent Generator
Listing and Financial Details
- Assessor Parcel Number 0911226016
Community Details
Overview
- No Home Owners Association
- Assrs Rep Of Deckers Add Subdivision
Amenities
- Laundry Facilities
Recreation
- Community Indoor Pool
- Water Sports
Map
Home Values in the Area
Average Home Value in this Area
Tax History
| Year | Tax Paid | Tax Assessment Tax Assessment Total Assessment is a certain percentage of the fair market value that is determined by local assessors to be the total taxable value of land and additions on the property. | Land | Improvement |
|---|---|---|---|---|
| 2024 | $30,297 | $1,207,950 | $0 | $0 |
| 2023 | $28,920 | $1,090,890 | $0 | $0 |
| 2022 | $33,780 | $941,440 | $0 | $0 |
| 2021 | $32,314 | $927,970 | $0 | $0 |
| 2020 | $26,554 | $919,620 | $0 | $0 |
| 2019 | $21,687 | $840,680 | $0 | $0 |
| 2018 | $30,652 | $748,390 | $0 | $0 |
| 2017 | $29,424 | $748,390 | $0 | $0 |
| 2016 | $18,303 | $484,640 | $0 | $0 |
| 2015 | -- | $303,360 | $0 | $0 |
| 2014 | -- | $277,770 | $0 | $0 |
| 2011 | -- | $57,760 | $0 | $0 |
Property History
| Date | Event | Price | List to Sale | Price per Sq Ft |
|---|---|---|---|---|
| 10/16/2025 10/16/25 | Price Changed | $5,500,000 | -6.0% | $607 / Sq Ft |
| 08/21/2025 08/21/25 | For Sale | $5,850,000 | -- | $646 / Sq Ft |
Purchase History
| Date | Type | Sale Price | Title Company |
|---|---|---|---|
| Interfamily Deed Transfer | -- | None Available | |
| Warranty Deed | $275,000 | Lawyers Title Ins Corp |
Mortgage History
| Date | Status | Loan Amount | Loan Type |
|---|---|---|---|
| Closed | $200,000 | New Conventional |
Source: Realcomp
MLS Number: 20251029623
APN: 09-11-226-016
- 418 Converse Ct
- 00 Heights Rd
- 160 Darling Dr
- 332 Newton Dr
- 229 W Flint St
- 0000 Garden Dr
- 400 E Flint St
- 325 W Flint St
- 388 Norland St
- 0 Susan Marie St
- 126 N North Shore Dr
- 411 Heights Rd
- 305 Goldengate St
- 654 Alan Dr
- 769 Markdale St
- 599 Westpointe Ct
- 0000 S Lapeer Rd
- 845 Harry Paul Dr
- 00 Indianwood Rd
- 293 Clairemont Dr
- 46 Smith Ct Unit Entry Level Unit
- 116 Saber Way Unit A10
- 188 Park Green Dr Unit C25
- 460 Mystic Cove Ln Unit 403
- 456 Mystic Cove Ln Unit 405
- 442 Mystic Cove Ln
- 0 S Lapeer Rd
- 462 Algene St
- 711 Kimberly
- 34 N North Shore Dr Unit 1
- 121 N North Shore Dr
- 750-770 Orion Rd
- 160 Manitou Ln
- 141 Casemer Rd
- 324 Stratford Ln
- 911 Old Hickory Ln
- 1664 S Newman Rd
- 2609 Huntington Dr
- 866 Olive St
- 1591 Eagle Trail







