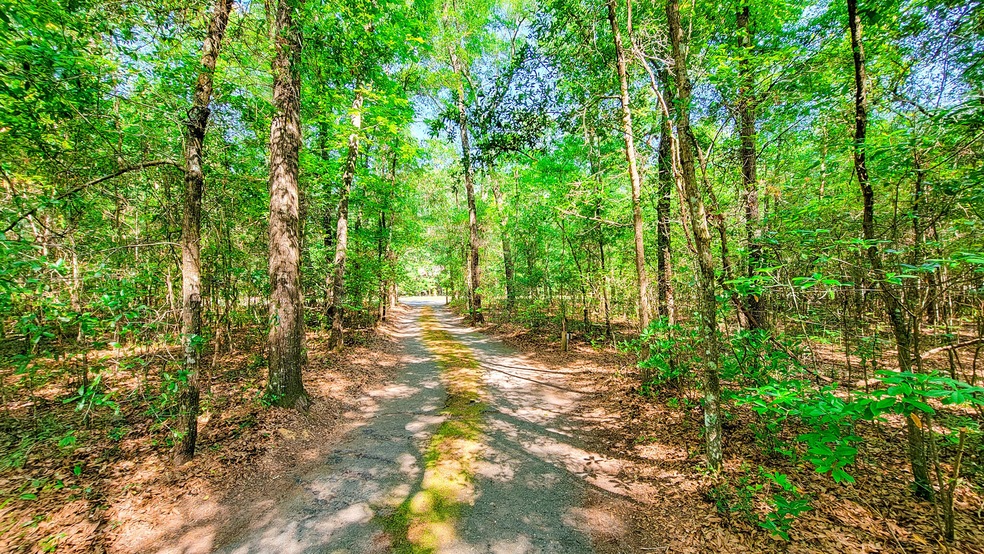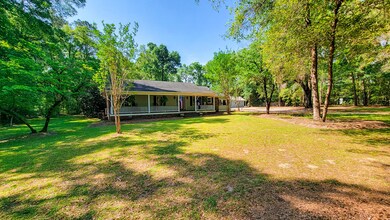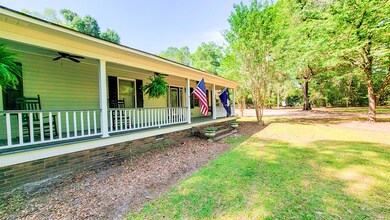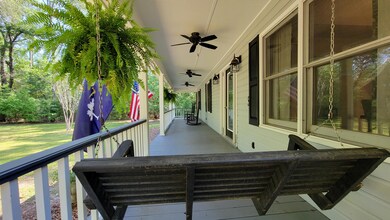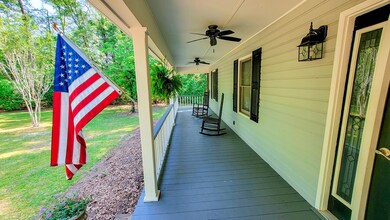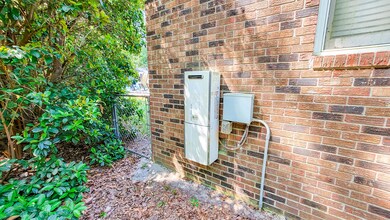
328 Sandy Springs Cir Walterboro, SC 29488
Estimated Value: $465,000 - $569,738
Highlights
- In Ground Pool
- Traditional Architecture
- Sun or Florida Room
- Wooded Lot
- Cathedral Ceiling
- Great Room
About This Home
As of June 2022Private setting in premier neighborhood of Sandy Springs on 5.5 acres. Ranch style, brick veneer home with southern style front porch welcomes guests to the Lowcountry! This 3 bedroom, 2.5 bath home has much to offer. There is a climate-controlled sunroom, eat-in kitchen with granite counter tops, tiled backsplash, stainless steel appliances & kitchen island along with pantry and separate dining room. Open space in the family room with vaulted ceiling but still cozy with custom stone, ventless fireplace (can be converted back to wood if desired). Hot water on demand with tankless water heater. The primary bedroom can fit a king-sized bed and has a walk-in-closet. Plenty of storage throughout including floored attic space and outside bonus building.Entertain guests at the pool - but no need to worry about wet bathing suits tracking through the house with the half bath/changing room on the screened-in porch.
The one car, closed in garage/"pool house" is also heated & cooled and could easily be converted into an apartment, but still has open carports/covered space for any large equipment. There is SO much to say about this property.... in the back there is a large rosemary bush, fig tree, blueberry bush, lemon tree and beehive box. There is a greenhouse and separate well for irrigation - even the Tree House has power! The possibilities are endless....
Last Agent to Sell the Property
All Country Real Estate, LLC License #88977 Listed on: 05/06/2022
Home Details
Home Type
- Single Family
Est. Annual Taxes
- $1,661
Year Built
- Built in 1979
Lot Details
- 5.5 Acre Lot
- Wooded Lot
Parking
- 1 Car Garage
- Carport
Home Design
- Traditional Architecture
- Brick Exterior Construction
- Asphalt Roof
Interior Spaces
- 2,198 Sq Ft Home
- 1-Story Property
- Tray Ceiling
- Cathedral Ceiling
- Ceiling Fan
- Stubbed Gas Line For Fireplace
- Entrance Foyer
- Family Room with Fireplace
- Great Room
- Formal Dining Room
- Home Office
- Sun or Florida Room
- Utility Room
- Ceramic Tile Flooring
- Crawl Space
- Home Security System
Kitchen
- Eat-In Kitchen
- Dishwasher
- Kitchen Island
Bedrooms and Bathrooms
- 3 Bedrooms
- Walk-In Closet
Laundry
- Laundry Room
- Dryer
- Washer
Outdoor Features
- In Ground Pool
- Screened Patio
- Separate Outdoor Workshop
- Front Porch
Schools
- Forest Hills Elementary School
- Colleton Middle School
- Colleton High School
Utilities
- Cooling Available
- Heating Available
- Well
- Tankless Water Heater
- Septic Tank
Community Details
- Sandy Springs Subdivision
- Community Storage Space
Ownership History
Purchase Details
Home Financials for this Owner
Home Financials are based on the most recent Mortgage that was taken out on this home.Purchase Details
Purchase Details
Home Financials for this Owner
Home Financials are based on the most recent Mortgage that was taken out on this home.Purchase Details
Home Financials for this Owner
Home Financials are based on the most recent Mortgage that was taken out on this home.Purchase Details
Purchase Details
Similar Homes in Walterboro, SC
Home Values in the Area
Average Home Value in this Area
Purchase History
| Date | Buyer | Sale Price | Title Company |
|---|---|---|---|
| Darling Joseph | $569,000 | Whetsell W Gene | |
| Jacksobn Hughes Family Lp | -- | -- | |
| Rakes Stephens Kimberly D | $180,000 | -- | |
| Hughes M Jackson | $235,000 | -- | |
| Stroble Ronald G | -- | None Available | |
| Stroble Ronald G | $190,000 | -- |
Mortgage History
| Date | Status | Borrower | Loan Amount |
|---|---|---|---|
| Open | Darling Joseph | $569,000 | |
| Previous Owner | Rakes Stephens Kimberly Dawn | $250,500 | |
| Previous Owner | Rakes Stephens Kimberly D | $65,000 | |
| Previous Owner | Rakes Stephens Kimberly Dawn | $192,000 | |
| Previous Owner | Rakes Stephens Kimberly D | $153,000 | |
| Previous Owner | Hughes M Jackson | $200,000 |
Property History
| Date | Event | Price | Change | Sq Ft Price |
|---|---|---|---|---|
| 06/17/2022 06/17/22 | Sold | $569,000 | 0.0% | $259 / Sq Ft |
| 05/09/2022 05/09/22 | Pending | -- | -- | -- |
| 05/05/2022 05/05/22 | For Sale | $569,000 | -- | $259 / Sq Ft |
Tax History Compared to Growth
Tax History
| Year | Tax Paid | Tax Assessment Tax Assessment Total Assessment is a certain percentage of the fair market value that is determined by local assessors to be the total taxable value of land and additions on the property. | Land | Improvement |
|---|---|---|---|---|
| 2024 | $188 | $566,200 | $180,000 | $386,200 |
| 2023 | $188 | $566,200 | $180,000 | $386,200 |
| 2022 | $1,669 | $566,200 | $180,000 | $386,200 |
| 2021 | $1,661 | $180,000 | $36,000 | $144,000 |
| 2020 | $1,672 | $180,000 | $36,000 | $144,000 |
| 2019 | $1,672 | $180,000 | $36,000 | $144,000 |
| 2018 | $1,665 | $10,800 | $2,160 | $8,640 |
| 2017 | $1,608 | $7,200 | $1,440 | $5,760 |
| 2016 | $3,603 | $10,800 | $2,160 | $8,640 |
| 2015 | -- | $10,800 | $2,160 | $8,640 |
| 2014 | -- | $10,800 | $2,160 | $8,640 |
Agents Affiliated with this Home
-
Terri Tomedolskey
T
Seller's Agent in 2022
Terri Tomedolskey
All Country Real Estate, LLC
(843) 908-9923
54 Total Sales
-
Nathalie Lutz
N
Buyer's Agent in 2022
Nathalie Lutz
JPAR Magnolia Group
(207) 680-5651
33 Total Sales
Map
Source: CHS Regional MLS
MLS Number: 22011531
APN: 162-00-00-060
- 1957 Beach Rd
- 201 Welles Ln
- 0 Bells Highway & Jones Swamp Hwy Unit 24020564
- 62 Portee Ln
- I95 Evergreen Ln
- 388 Benton Farm Rd
- 179 Jaffey Ln Unit 54
- 0 Hiers Corner Rd Unit 22500058
- 0 Hiers Corner Rd Unit 11418285
- 0 Sniders Hwy Unit 24008371
- 0 Sable St
- 2042 Sniders Hwy
- 2080 Sniders Hwy
- 0 Mount Carmel Rd Unit 25015926
- 0 Mount Carmel Rd Unit 11406761
- 0 F Bells Hwy
- 0 E Bells Hwy
- 0 D Bells Hwy
- 0 C Bells Hwy
- 0 B Bells Hwy
- 328 Sandy Springs Cir
- 220 Sandy Springs Cir
- 363 Shady Oaks Ln
- 390 Sandy Springs Cir
- 275 Sandy Springs Cir
- 329 Sandy Springs Cir
- 264 Shady Oaks Ln
- 0 Sandy Springs Unit 22000368
- 0 Sandy Springs Unit 21015755
- 461 Sandy Springs Cir
- 464 Shady Oaks Ln
- 195 Sandy Springs Cir
- 124 Sandy Springs Cir
- 00 Sandy Springs Cir
- 430 Sandy Springs Cir
- 127 Shady Oaks Ln
- 129 Sandy Springs Cir
- 130 Shady Oaks Ln
- 1111 Sandy Springs Cir
- 693 Sandy Springs Cir
