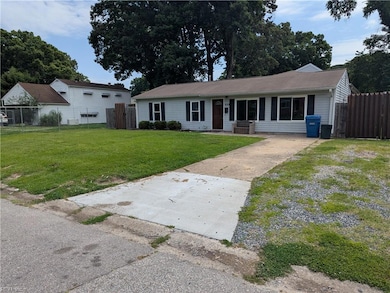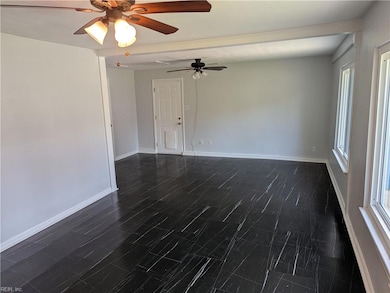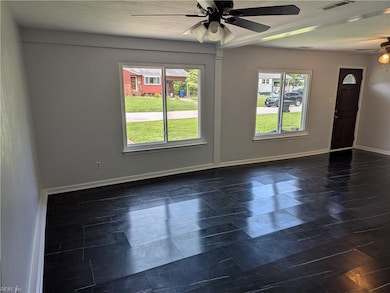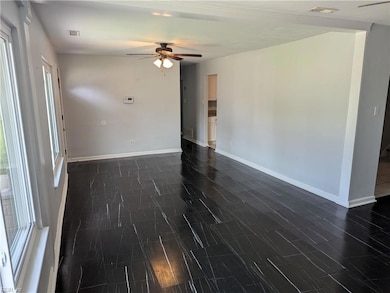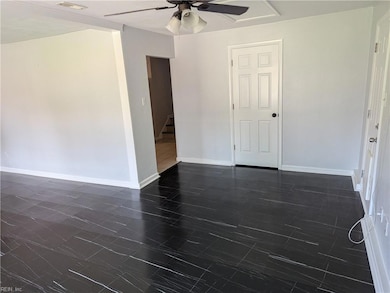328 Southgate Ave Virginia Beach, VA 23462
Aragona Village Neighborhood
5
Beds
2
Baths
1,870
Sq Ft
9,453
Sq Ft Lot
Highlights
- Deck
- Screened Porch
- Patio
- Pembroke Elementary School Rated A-
- Walk-In Closet
- En-Suite Primary Bedroom
About This Home
Updated Ranch on large lot. Located minutes from Town Center, convenient to restaurants/shopping, Little Creek, and interstate. Updated kitchen with granite countertops, tile floors, and stainless steel appliances. Sizeable Primary Bedroom with vaulted ceilings, walk-in closet, and en-suite bathroom. Covered deck off Primary Bedroom overlooking spacious, fenced in backyard. Pets considered on a case by case basis.
Home Details
Home Type
- Single Family
Est. Annual Taxes
- $3,511
Year Built
- Built in 1959
Lot Details
- Wood Fence
- Back Yard Fenced
Parking
- Driveway
Home Design
- Slab Foundation
- Asphalt Shingled Roof
Interior Spaces
- 1,870 Sq Ft Home
- Property has 1 Level
- Ceiling Fan
- Rods
- Screened Porch
- Washer and Dryer Hookup
Kitchen
- Gas Range
- Microwave
- Dishwasher
Flooring
- Laminate
- Ceramic Tile
Bedrooms and Bathrooms
- 5 Bedrooms
- En-Suite Primary Bedroom
- Walk-In Closet
- 2 Full Bathrooms
- Dual Vanity Sinks in Primary Bathroom
Outdoor Features
- Deck
- Patio
- Storage Shed
Schools
- Pembroke Elementary School
- Independence Middle School
- Bayside High School
Utilities
- Central Air
- Heating System Uses Natural Gas
- Gas Water Heater
Community Details
Overview
- Aragona Village Subdivision
Pet Policy
- Pet Restriction
Map
Source: Real Estate Information Network (REIN)
MLS Number: 10587885
APN: 1467-96-4215
Nearby Homes
- 4937 Jeanne St
- 500 Southgate Ave
- 4917 Erskine St
- 4940 Rachel St
- 316 Osprey St
- 5128 Whitaker Place Unit 16
- 5232 Richard Rd
- 528 Lavender Ln
- 5224 Condor St
- 334 Harrier St
- 549 Jacqueline Ave
- 5304 Summer Crescent
- 443 Peregrine St
- 536 Longfellow Ave
- 5217 Maracas Arch Unit 50
- 4965 Clover St
- 5240 Pirata Place
- 405 Adkins Arch
- 4757 Bunker Hill Ln
- 420 Cottage Way

