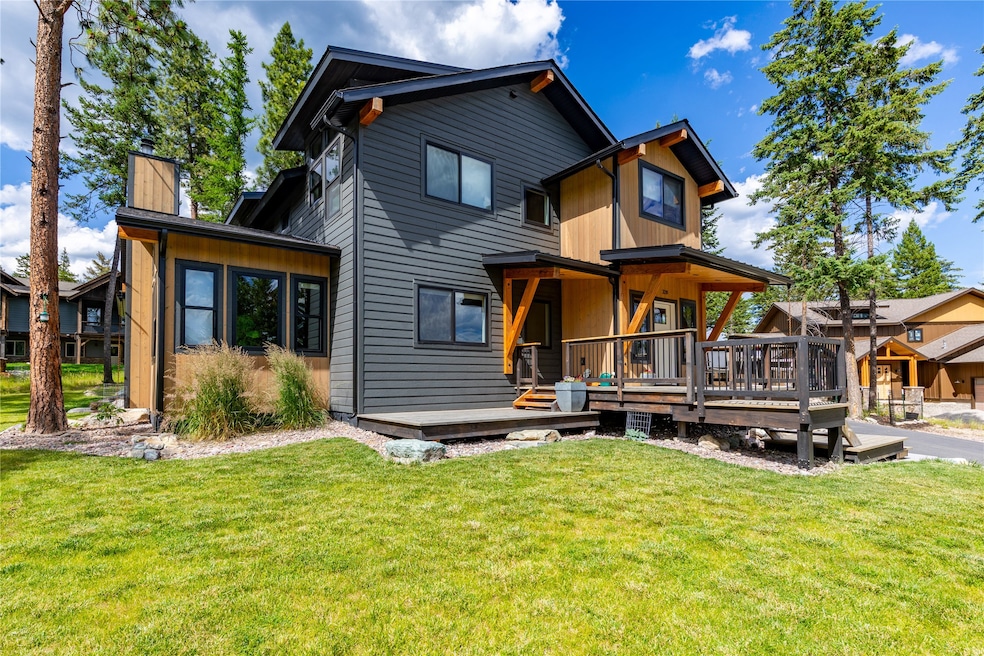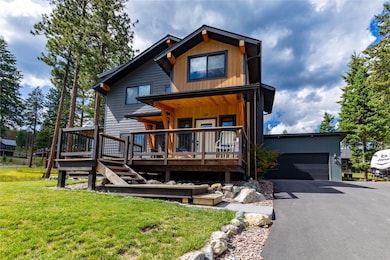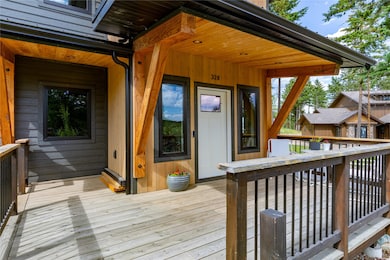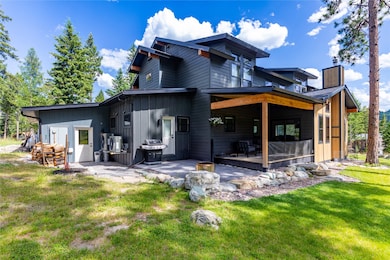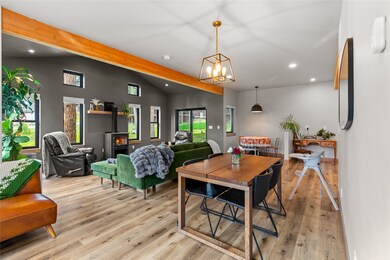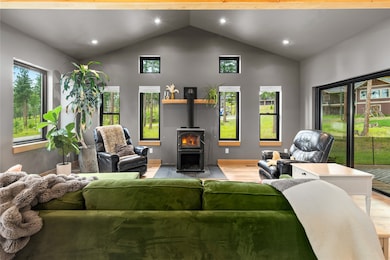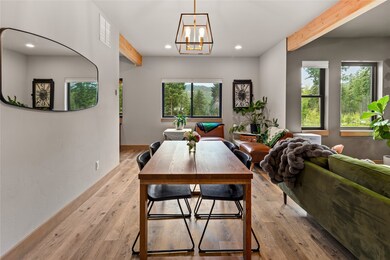328 Spurwing Loop Lakeside, MT 59922
Estimated payment $6,540/month
Highlights
- Greenhouse
- Home Theater
- RV or Boat Parking
- Lakeside Elementary School Rated A-
- New Construction
- 1-minute walk to Ben Williams Park
About This Home
Stunning Spurwing Estates Custom Home - Forest Views, Near Flathead Lake. Discover tranquility in this exceptional, owner-built 2023 home within the prestigious gated Spurwing Estates of Lakeside, Montana. Nestled on a gently sloped lot with towering pines, this property offers peaceful separation and scenic elevation, just minutes from Flathead Lake. Boasting 3,222 sq ft of beautifully designed living space, the home features a grand open plan with vaulted ceilings & expansive windows flooding the interiors with natural light. The seamlessly connected living, dining & kitchen areas showcase remarkable craftsmanship. A custom fireplace provides warmth & charm throughout the main living spaces. The chef's kitchen is a highlight, featuring elegant granite & custom butcher block countertops, perfect for cooking while enjoying serene forest views. The covered deck invites al fresco dining as the sun sets over the Montana landscape. This thoughtfully designed home includes a spacious primary suite with an oversized walk-in tile shower for a spa-like experience, & a master closet that comes with a generous allowance of $6,000, allowing the buyer to design & build it to their exact specifications (design & timeframe are negotiable). For ultimate relaxation, a custom-built sauna room is also featured within the home. The home also features two additional bedrooms (with potential for reconfiguration to a fourth bedroom), & three beautifully appointed bathrooms, including a master bathroom warmed by heated floors. Upstairs, a large family room offers versatile space for a home theater, office, playroom, or cozy retreat. This Spurwing Estates home offers the ideal setting to embrace the Montana lifestyle, whether as a peaceful escape, family retreat, or the foundation of your Big Sky legacy. Its proximity to Flathead Lake, close proximity to the Blacktail Mountain ski resort, the Legacy Bike Park, and the Flathead Lake Alpine Coaster enhances its appeal.
Listing Agent
ERA Lambros Real Estate Kalispell License #RRE-RBS-LIC-46387 Listed on: 07/03/2025
Home Details
Home Type
- Single Family
Est. Annual Taxes
- $4,032
Year Built
- Built in 2023 | New Construction
Lot Details
- 0.34 Acre Lot
- Landscaped
- Lot Has A Rolling Slope
- Wooded Lot
- Garden
- Back and Front Yard
HOA Fees
- $27 Monthly HOA Fees
Parking
- 3 Car Attached Garage
- Heated Garage
- Garage Door Opener
- RV or Boat Parking
Property Views
- Trees
- Mountain
Home Design
- Modern Architecture
- Poured Concrete
- Wood Frame Construction
- Insulated Concrete Forms
- Blown-In Insulation
- Batts Insulation
- Asphalt Roof
- Metal Roof
- Wood Siding
Interior Spaces
- 3,222 Sq Ft Home
- Property has 1 Level
- Open Floorplan
- Wired For Data
- Vaulted Ceiling
- 1 Fireplace
- Home Theater
- Sauna
- Radiant Floor
- Basement
- Crawl Space
Kitchen
- Oven or Range
- Stove
- Dishwasher
- Disposal
Bedrooms and Bathrooms
- 3 Bedrooms
- Walk-In Closet
- 3 Full Bathrooms
Laundry
- Dryer
- Washer
Home Security
- Security System Leased
- Carbon Monoxide Detectors
- Fire and Smoke Detector
Accessible Home Design
- Low Threshold Shower
- Low Kitchen Cabinetry
- Accessible Hallway
- Accessible Doors
Outdoor Features
- Deck
- Covered Patio or Porch
- Greenhouse
- Separate Outdoor Workshop
- Rain Gutters
Utilities
- Forced Air Heating and Cooling System
- Hot Water Heating System
- Underground Utilities
- Propane
- Water Purifier
- High Speed Internet
- Cable TV Available
Listing and Financial Details
- Assessor Parcel Number 07370413104050000
Community Details
Overview
- Association fees include road maintenance, snow removal
- Spurwing Estate Association
- Built by Seaborn LLC
Recreation
- Snow Removal
Security
- Gated Community
Map
Home Values in the Area
Average Home Value in this Area
Tax History
| Year | Tax Paid | Tax Assessment Tax Assessment Total Assessment is a certain percentage of the fair market value that is determined by local assessors to be the total taxable value of land and additions on the property. | Land | Improvement |
|---|---|---|---|---|
| 2025 | $3,553 | $961,200 | $0 | $0 |
| 2024 | $3,785 | $721,300 | $0 | $0 |
| 2023 | $450 | $82,904 | $0 | $0 |
| 2022 | $398 | $50,256 | $0 | $0 |
| 2021 | $404 | $50,256 | $0 | $0 |
| 2020 | $379 | $49,756 | $0 | $0 |
| 2019 | $372 | $49,756 | $0 | $0 |
| 2018 | $300 | $38,363 | $0 | $0 |
| 2017 | $264 | $38,363 | $0 | $0 |
| 2016 | $728 | $33,985 | $0 | $0 |
| 2015 | $678 | $33,985 | $0 | $0 |
| 2014 | $939 | $44,160 | $0 | $0 |
Property History
| Date | Event | Price | List to Sale | Price per Sq Ft | Prior Sale |
|---|---|---|---|---|---|
| 01/20/2026 01/20/26 | Price Changed | $1,199,000 | -0.8% | $372 / Sq Ft | |
| 09/05/2025 09/05/25 | Price Changed | $1,209,000 | -1.6% | $375 / Sq Ft | |
| 07/03/2025 07/03/25 | For Sale | $1,229,000 | +4066.1% | $381 / Sq Ft | |
| 06/14/2013 06/14/13 | Sold | -- | -- | -- | View Prior Sale |
| 04/30/2013 04/30/13 | Pending | -- | -- | -- | |
| 01/26/2012 01/26/12 | For Sale | $29,500 | -- | -- |
Purchase History
| Date | Type | Sale Price | Title Company |
|---|---|---|---|
| Warranty Deed | -- | None Available |
Source: Montana Regional MLS
MLS Number: 30053380
APN: 07-3704-13-1-04-05-0000
- 593 Grayling Rd
- 595 Grayling Rd
- 123 Blacktail Loop
- 129 Blacktail Loop
- 166 Blacktail Rd
- 177 Blacktail Loop
- 212 Sunrise Ln
- 532 Grayling Rd
- 138 Crystal View Ct
- 300 Bierney Creek Rd
- 120 Bay Ct
- 490 Bierney Creek Rd
- 393 Skookum Rd
- 212 Bierney Creek Rd
- 207 Stoner Loop Unit A
- 124 Woodacres Dr
- 149 Monet Rd
- 7175 US Highway 93 S Unit 4-301
- 7175 US Highway 93 S Unit 3-104
- 108 Spoklie Dr
- 323 Deer Creek Rd Unit ID1038983P
- 325 Spring Creek Rd
- 396 N Juniper Bay Rd
- 334 Flathead Lodge Rd
- 166 Jewel Basin Ct
- 23 Lilac Ln
- 670 Riverside Rd
- 1983 Greatview Dr
- 1890 N Belmar Dr
- 1704 1st Ave W Unit C
- 618 11th St W Unit 618
- 1905 La Brant Rd
- 120 Kila Clf Trail
- 608 7th Ave W Unit Victorian in Kalispell
- 1019 2nd St W
- 50 Meridian Ct
- 25 Appleway Dr
- 820 E Idaho St
- 227 W Montana St
- 1045 Conrad Dr
Ask me questions while you tour the home.
