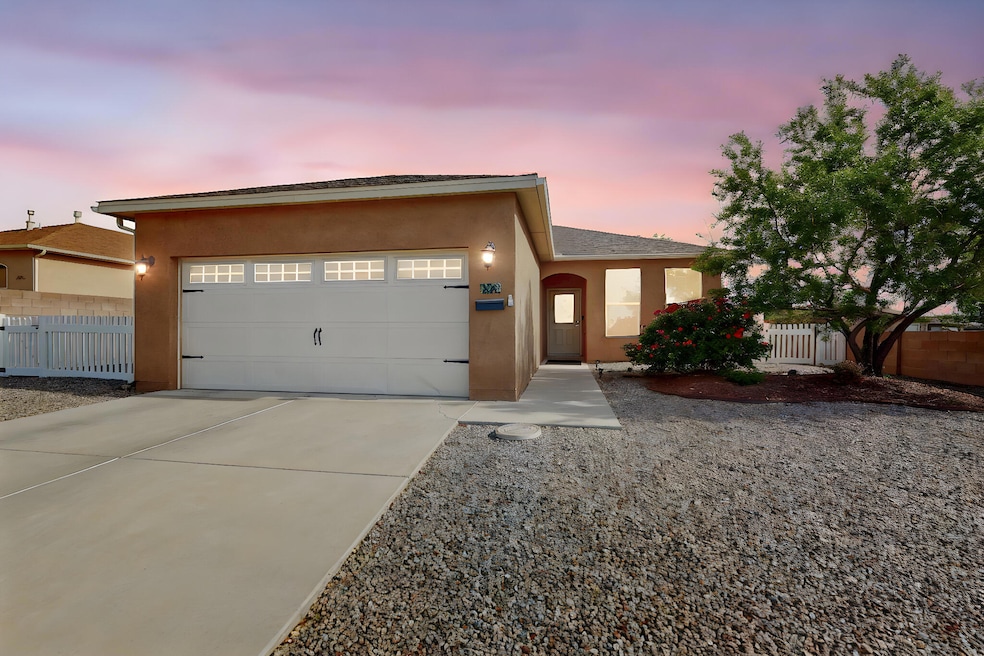
328 Sunrise Bluffs Dr Belen, NM 87002
West Belen NeighborhoodEstimated payment $1,927/month
Highlights
- Community Pool
- Covered Patio or Porch
- Triple Pane Windows
- Home Office
- 2 Car Attached Garage
- Soaking Tub
About This Home
Come enjoy life in the desirable gated community of Sunrise Bluffs! An active 55+ neighborhood designed for relaxation, community, and ease of living. This beautifully updated, move-in ready home offers the flexibility of up to 4 bedrooms and 2 full bathrooms. Step inside to soaring ceilings, beautiful flooring, and a spacious kitchen with granite tile counters, ample cabinetry, and all appliances included. Unwind on the covered patio while enjoying peaceful views and stunning New Mexico sunsets. The backyard features a drip system, space for a dog run, and side yard access with room for an RV pad. The primary suite includes a garden tub, walk-in closet, and abundant natural light. Additional features include refrigerated air and tasteful updates throughout. Sunrise Bluffs offers a
Home Details
Home Type
- Single Family
Est. Annual Taxes
- $1,858
Year Built
- Built in 2016
Lot Details
- 6,970 Sq Ft Lot
- South Facing Home
- Back Yard Fenced
- Water-Smart Landscaping
- Sprinkler System
HOA Fees
- $150 Monthly HOA Fees
Parking
- 2 Car Attached Garage
Home Design
- Slab Foundation
- Frame Construction
- Pitched Roof
- Shingle Roof
- Stucco
Interior Spaces
- 1,549 Sq Ft Home
- Property has 1 Level
- Bookcases
- Ceiling Fan
- Gas Log Fireplace
- Triple Pane Windows
- Vinyl Clad Windows
- Insulated Windows
- Home Office
- Utility Room
- Washer and Gas Dryer Hookup
Kitchen
- Free-Standing Gas Range
- Microwave
- Dishwasher
- Disposal
Flooring
- Carpet
- Tile
Bedrooms and Bathrooms
- 3 Bedrooms
- Walk-In Closet
- 2 Full Bathrooms
- Dual Sinks
- Soaking Tub
- Garden Bath
- Separate Shower
Outdoor Features
- Covered Patio or Porch
Utilities
- Refrigerated Cooling System
- Forced Air Heating System
- Heating System Uses Natural Gas
- Natural Gas Connected
- High Speed Internet
Listing and Financial Details
- Assessor Parcel Number 1 005 027 493 332 000000
Community Details
Overview
- Association fees include clubhouse, pool(s)
- Built by Mile High Homes
Recreation
- Community Pool
Map
Home Values in the Area
Average Home Value in this Area
Tax History
| Year | Tax Paid | Tax Assessment Tax Assessment Total Assessment is a certain percentage of the fair market value that is determined by local assessors to be the total taxable value of land and additions on the property. | Land | Improvement |
|---|---|---|---|---|
| 2024 | $1,858 | $65,259 | $8,667 | $56,592 |
| 2023 | $2,007 | $67,826 | $10,000 | $57,826 |
| 2022 | $2,124 | $66,543 | $10,000 | $56,543 |
| 2021 | $1,958 | $64,605 | $12,017 | $52,588 |
| 2020 | $1,938 | $62,723 | $11,667 | $51,056 |
| 2019 | $1,936 | $62,723 | $11,667 | $51,056 |
| 2018 | $1,913 | $62,723 | $11,667 | $51,056 |
| 2017 | $1,822 | $59,665 | $10,000 | $49,665 |
| 2016 | $276 | $7,667 | $7,667 | $0 |
| 2015 | -- | $7,667 | $7,667 | $0 |
| 2013 | -- | $7,667 | $7,667 | $0 |
| 2011 | -- | $41,001 | $41,001 | $0 |
Property History
| Date | Event | Price | Change | Sq Ft Price |
|---|---|---|---|---|
| 08/18/2025 08/18/25 | Pending | -- | -- | -- |
| 07/20/2025 07/20/25 | Price Changed | $300,000 | -1.6% | $194 / Sq Ft |
| 07/11/2025 07/11/25 | Price Changed | $305,000 | -3.2% | $197 / Sq Ft |
| 05/27/2025 05/27/25 | For Sale | $315,000 | +14.8% | $203 / Sq Ft |
| 02/06/2023 02/06/23 | Sold | -- | -- | -- |
| 12/24/2022 12/24/22 | Pending | -- | -- | -- |
| 09/27/2022 09/27/22 | Price Changed | $274,500 | -6.6% | $177 / Sq Ft |
| 09/13/2022 09/13/22 | For Sale | $294,000 | -- | $190 / Sq Ft |
Purchase History
| Date | Type | Sale Price | Title Company |
|---|---|---|---|
| Warranty Deed | -- | First American Title | |
| Warranty Deed | -- | First American Title Ins Co | |
| Special Warranty Deed | -- | First American Title Ins Co | |
| Interfamily Deed Transfer | -- | First American Title Ins Co |
Mortgage History
| Date | Status | Loan Amount | Loan Type |
|---|---|---|---|
| Open | $220,038 | New Conventional |
Similar Homes in Belen, NM
Source: Southwest MLS (Greater Albuquerque Association of REALTORS®)
MLS Number: 1084688
APN: 1-005-027-493-332-000000
- 236 Sunrise Bluffs Dr
- 202 Sunrise Bluffs
- 3600 Roldan Dr
- 2301 Camino Del Llano
- Tract C3 Camino Del Llano
- Jemez Plan at Jardin De Belen
- Sandia Plan at Jardin De Belen
- Canyon Plan at Jardin De Belen
- Victory Plan at Jardin De Belen
- Sacramento Plan at Jardin De Belen
- Brazos Plan at Jardin De Belen
- 2503 Calle Del Los Claveles
- 2504 Calle Del Los Claveles
- 2507 Calle Del Los Claveles
- 2509 Calle Del Los Claveles
- 2511 Calle Del Los Claveles
- 1107 S Mesa Rd
- 2513 Calle Del Los Claveles
- 2512 Calle Del Los Claveles
- 2512 Desi Loop






