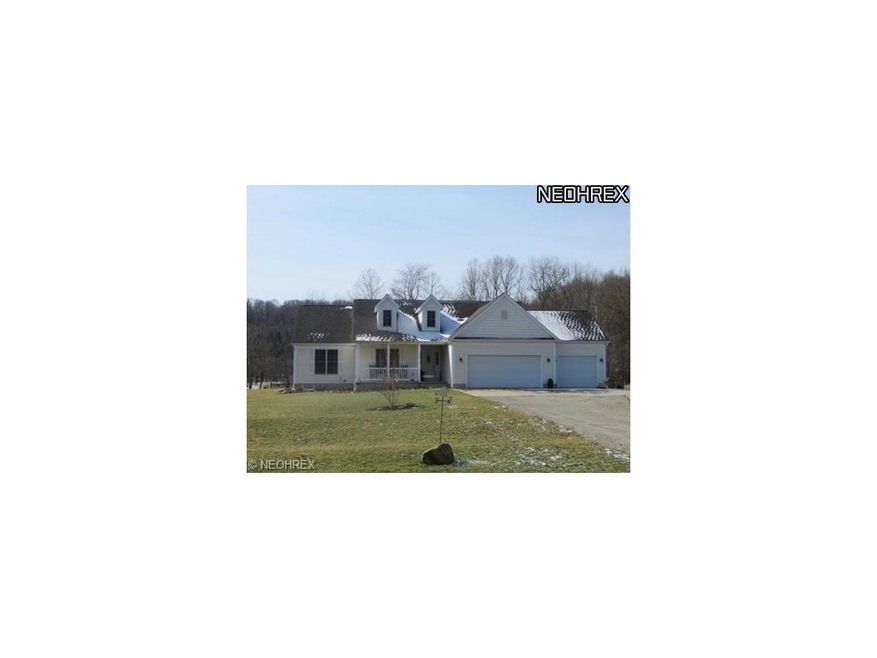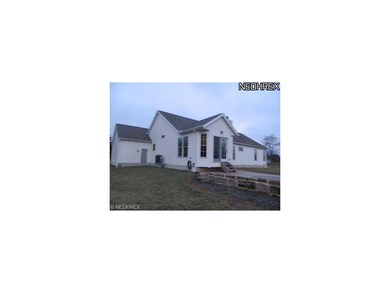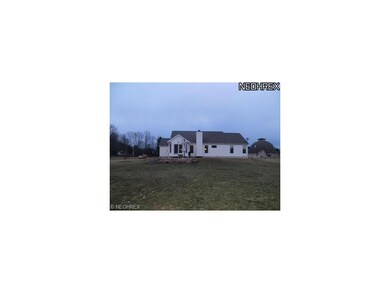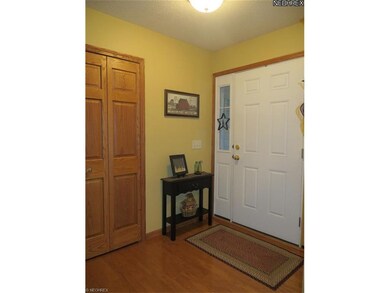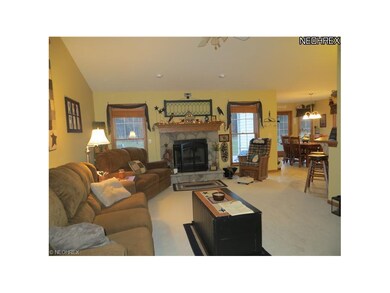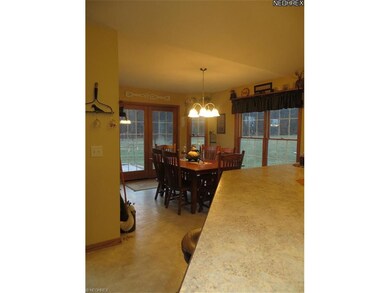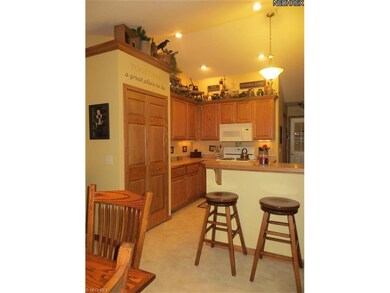
328 Ulrich St SW Tuscarawas, OH 44629
Estimated Value: $230,000 - $345,994
Highlights
- View of Trees or Woods
- Porch
- Patio
- 1 Fireplace
- 3 Car Attached Garage
- Forced Air Heating and Cooling System
About This Home
As of April 2013Wow - What a House! Built by Dutch Heritage Homes. Oak kitchen with pantry & breakfast bar. Kitchen is open to the dining room. Dining room also has access to brick patio and back yard. Cathedral ceilings & stone fireplace in living room. 1st floor laundry & half bath. Three spacious bedrooms, 2 full & 1 half bath. Master suite has a large bath w/garden tub, shower & walk-in closet. Awesome 3 car garage, private location, yet very convenient.Basement could be finished for additional living space with poured concrete walls.
Last Listed By
Janet McConnell
Deleted Agent License #2001016423 Listed on: 02/16/2013
Home Details
Home Type
- Single Family
Est. Annual Taxes
- $2,109
Year Built
- Built in 2008
Lot Details
- 1.62 Acre Lot
- Lot Dimensions are 999x999
- Street terminates at a dead end
- East Facing Home
Home Design
- Asphalt Roof
- Vinyl Construction Material
Interior Spaces
- 1,718 Sq Ft Home
- 1-Story Property
- 1 Fireplace
- Views of Woods
- Disposal
Bedrooms and Bathrooms
- 3 Bedrooms
Basement
- Basement Fills Entire Space Under The House
- Sump Pump
Home Security
- Carbon Monoxide Detectors
- Fire and Smoke Detector
Parking
- 3 Car Attached Garage
- Garage Drain
Outdoor Features
- Patio
- Porch
Utilities
- Forced Air Heating and Cooling System
- Heating System Uses Propane
- Well
- Water Softener
- Septic Tank
Listing and Financial Details
- Assessor Parcel Number 6300575002
Ownership History
Purchase Details
Similar Home in Tuscarawas, OH
Home Values in the Area
Average Home Value in this Area
Purchase History
| Date | Buyer | Sale Price | Title Company |
|---|---|---|---|
| Mcconnell Michael L | $6,835 | Tusc Title |
Mortgage History
| Date | Status | Borrower | Loan Amount |
|---|---|---|---|
| Closed | Mcconnell Michael L | $46,250 | |
| Closed | Mcconnell Michael L | $157,200 |
Property History
| Date | Event | Price | Change | Sq Ft Price |
|---|---|---|---|---|
| 04/18/2013 04/18/13 | Sold | $180,100 | -1.5% | $105 / Sq Ft |
| 04/17/2013 04/17/13 | Pending | -- | -- | -- |
| 02/16/2013 02/16/13 | For Sale | $182,900 | -- | $106 / Sq Ft |
Tax History Compared to Growth
Tax History
| Year | Tax Paid | Tax Assessment Tax Assessment Total Assessment is a certain percentage of the fair market value that is determined by local assessors to be the total taxable value of land and additions on the property. | Land | Improvement |
|---|---|---|---|---|
| 2024 | $3,014 | $222,370 | $28,790 | $193,580 |
| 2023 | $3,014 | $222,370 | $28,790 | $193,580 |
| 2022 | $2,944 | $77,830 | $10,077 | $67,753 |
| 2021 | $2,771 | $69,066 | $9,566 | $59,500 |
| 2020 | $2,800 | $69,066 | $9,566 | $59,500 |
| 2019 | $2,744 | $69,066 | $9,566 | $59,500 |
| 2018 | $2,267 | $58,280 | $8,070 | $50,210 |
| 2017 | $2,266 | $58,280 | $8,070 | $50,210 |
| 2016 | $228 | $58,280 | $8,070 | $50,210 |
| 2014 | $2,081 | $51,390 | $5,670 | $45,720 |
| 2013 | $2,164 | $54,330 | $7,230 | $47,100 |
Agents Affiliated with this Home
-

Seller's Agent in 2013
Janet McConnell
Deleted Agent
(330) 827-2648
58 Total Sales
-
Michael Mcconnell

Seller Co-Listing Agent in 2013
Michael Mcconnell
Barnett Inc. Realtors
(330) 447-3866
-
Jan McInturf

Buyer's Agent in 2013
Jan McInturf
McInturf Realty
(330) 340-6648
778 Total Sales
Map
Source: MLS Now
MLS Number: 3383916
APN: 6300575002
- 308 Maple St
- 5182 Center Rd SE
- 2833 Riverside Park Rd SE
- 1961 Wainwright Rd SE
- VL Wainwright Rd
- 308 Parkway Dr N
- 4792 Gatchell Rd SE
- 8031 N Cedar Ln
- 108 N Wardell St
- 217 Mcconnell St
- 144 S Walnut St
- 133 W Main St
- 2775 State Route 416 SE
- 315 S Wallace St
- 317 S Wallace St
- 6938 Wardell Hollow Rd SE
- 6916 Wardell Hollow Rd SE
- 603 Trenton Ave
- 8615 Gilmore Rd SE
- 4618 Belden Dr SE
- 328 Ulrich St SW
- 318 Ulrich St
- 309 W Cherry St
- 311 W Cherry St
- 354 Hammersley Dr
- 266 Hammersly Dr
- 307 W Cherry St
- 308 Ulrich St
- 250 Hammersly Dr
- 250 Hammersly Dr SW
- 308 W Cherry St
- 303 W Cherry St
- 246 Hammersly Dr SW
- 267 Hammersly Dr SW
- 251 Hammersly Dr
- 251 Hammersley Dr
- 236 Hammersly Dr
- 236 Hammersly Dr SW
- 308 High St SW
- 312 High St
