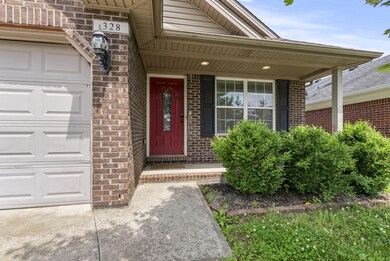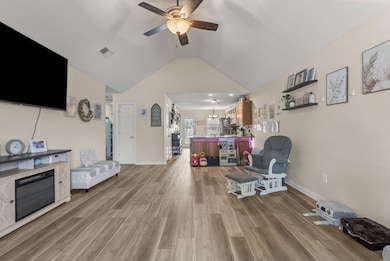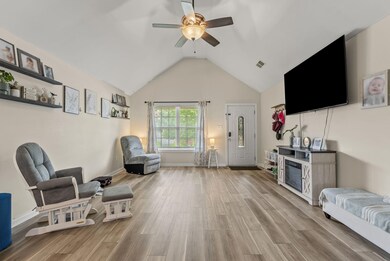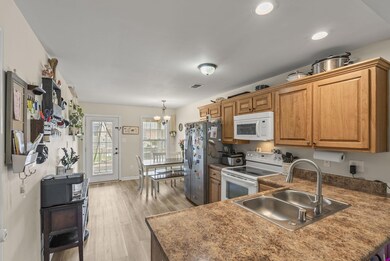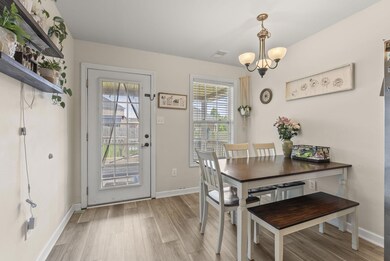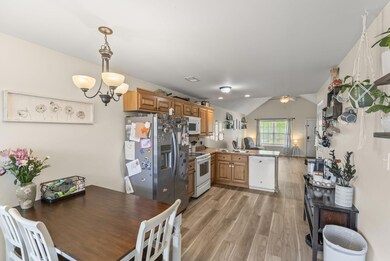
328 Virginia Ln Nicholasville, KY 40356
West Nicholasville NeighborhoodHighlights
- Deck
- Wood Flooring
- No HOA
- Ranch Style House
- Attic
- Neighborhood Views
About This Home
As of June 2025Discover this beautifully maintained 3-bedroom, 2-bath ranch-style home, offering a perfect blend of comfort and style. Step inside to an inviting open-concept layout featuring a spacious family room with soaring vaulted ceilings and a bright eat-in kitchen, ideal for entertaining or everyday living. The generously sized primary suite is a true retreat, complete with vaulted ceilings, a walk-in closet, and ample natural light. Outside, enjoy a fully fenced backyard that's perfect for kids and pets to play safely.
Last Agent to Sell the Property
Jana Hooten
Kentucky Land and Home Listed on: 05/19/2025
Home Details
Home Type
- Single Family
Est. Annual Taxes
- $2,601
Year Built
- Built in 2010
Lot Details
- 4,792 Sq Ft Lot
- Privacy Fence
Parking
- 2 Car Attached Garage
- Front Facing Garage
- Driveway
- Off-Street Parking
Home Design
- Ranch Style House
- Brick Veneer
- Block Foundation
- Dimensional Roof
- Vinyl Siding
Interior Spaces
- 1,238 Sq Ft Home
- Ceiling Fan
- Insulated Windows
- Blinds
- Window Screens
- Insulated Doors
- Living Room
- Dining Area
- Utility Room
- Neighborhood Views
- Crawl Space
- Attic
Kitchen
- Oven
- Microwave
- Dishwasher
Flooring
- Wood
- Carpet
- Tile
- Vinyl
Bedrooms and Bathrooms
- 3 Bedrooms
- Walk-In Closet
- 2 Full Bathrooms
Laundry
- Laundry on main level
- Washer and Electric Dryer Hookup
Outdoor Features
- Deck
- Patio
- Storage Shed
Schools
- Brookside Elementary School
- East Jessamine Middle School
- Not Applicable Middle School
- East Jess High School
Utilities
- Cooling Available
- Heat Pump System
- Electric Water Heater
Community Details
- No Home Owners Association
- Squire Lake Subdivision
Listing and Financial Details
- Assessor Parcel Number 057-20-19-043.0
Ownership History
Purchase Details
Home Financials for this Owner
Home Financials are based on the most recent Mortgage that was taken out on this home.Purchase Details
Home Financials for this Owner
Home Financials are based on the most recent Mortgage that was taken out on this home.Purchase Details
Home Financials for this Owner
Home Financials are based on the most recent Mortgage that was taken out on this home.Similar Homes in Nicholasville, KY
Home Values in the Area
Average Home Value in this Area
Purchase History
| Date | Type | Sale Price | Title Company |
|---|---|---|---|
| Deed | $265,300 | None Listed On Document | |
| Deed | $265,300 | None Listed On Document | |
| Deed | $175,500 | None Available | |
| Deed | $50,000 | -- |
Mortgage History
| Date | Status | Loan Amount | Loan Type |
|---|---|---|---|
| Previous Owner | $170,235 | New Conventional | |
| Previous Owner | $104,800 | Construction |
Property History
| Date | Event | Price | Change | Sq Ft Price |
|---|---|---|---|---|
| 07/07/2025 07/07/25 | For Rent | $1,895 | 0.0% | -- |
| 06/24/2025 06/24/25 | Sold | $265,300 | +4.4% | $214 / Sq Ft |
| 05/21/2025 05/21/25 | Pending | -- | -- | -- |
| 05/19/2025 05/19/25 | For Sale | $254,000 | -- | $205 / Sq Ft |
Tax History Compared to Growth
Tax History
| Year | Tax Paid | Tax Assessment Tax Assessment Total Assessment is a certain percentage of the fair market value that is determined by local assessors to be the total taxable value of land and additions on the property. | Land | Improvement |
|---|---|---|---|---|
| 2024 | $2,601 | $247,200 | $37,200 | $210,000 |
| 2023 | $1,864 | $175,500 | $26,500 | $149,000 |
| 2022 | $326 | $175,500 | $26,500 | $149,000 |
| 2021 | $326 | $175,500 | $26,500 | $149,000 |
| 2020 | $264 | $141,700 | $26,200 | $115,500 |
| 2019 | $264 | $141,700 | $26,200 | $115,500 |
| 2018 | $225 | $121,000 | $25,000 | $96,000 |
| 2017 | $225 | $121,000 | $25,000 | $96,000 |
| 2016 | $1,220 | $121,000 | $25,000 | $96,000 |
| 2015 | $1,220 | $121,000 | $25,000 | $96,000 |
| 2014 | $1,278 | $128,950 | $25,000 | $103,950 |
Agents Affiliated with this Home
-
Kristi Osborne

Seller's Agent in 2025
Kristi Osborne
Bluegrass Property Exchange
(859) 221-0162
5 in this area
70 Total Sales
-
J
Seller's Agent in 2025
Jana Hooten
Kentucky Land and Home
Map
Source: ImagineMLS (Bluegrass REALTORS®)
MLS Number: 25010431
APN: 057-20-19-043.00
- 229 Jacob Dr
- 320 Squires Way
- 105 Geneva Ct
- 132 Mason Springs Dr Unit 1
- 112 A-B Meadowlark
- 315 Courchelle Dr
- 248 Timothy Dr Unit 2
- 228 Brome Dr
- 200 Manoah Ln
- 204 Brome Dr
- 129 Terrace Ave
- 205 Windsor Way
- 204 Morgan Leigh Ln
- 259 Bethel Harvest Dr
- 117 Mcafee Dr
- 121 Winners Cir
- 255 Bethel Harvest Dr
- 200 Winners Cir
- 109 Twilight Ave
- 108 Windsor Way

