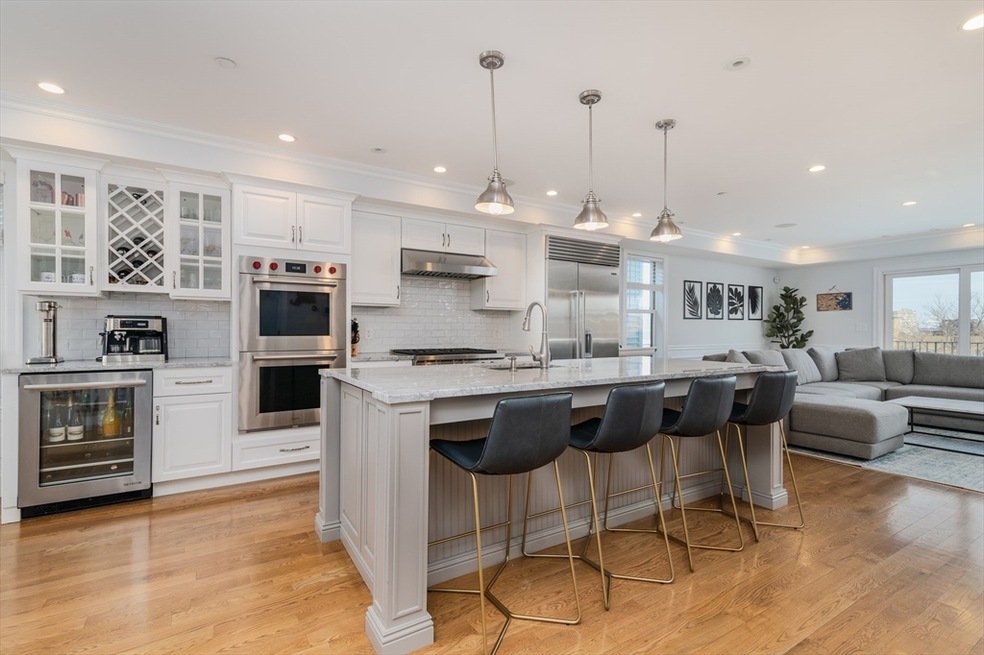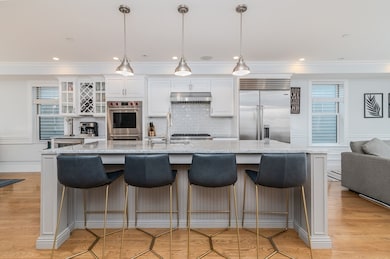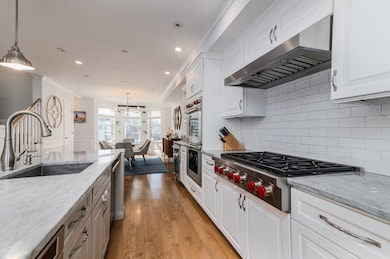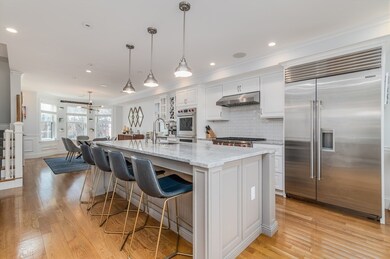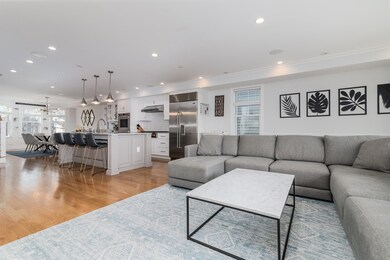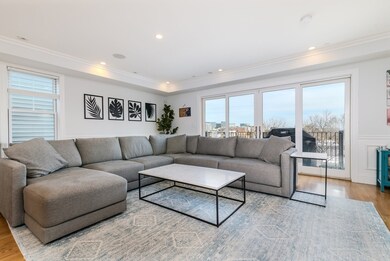
328 W 3rd St Unit 2 Boston, MA 02127
South Boston NeighborhoodHighlights
- Marina
- Medical Services
- City View
- Water Access
- No Units Above
- 4-minute walk to Buckley Playground
About This Home
As of May 2025Stunning penthouse condo in the heart of Southie is a must see! Beautiful and bright 3 bed 3.5 bath with amazing indoor and outdoor spaces. You will love the open floor plan - perfect for entertaining - oversized island and cooktop, double oven, Sub Zero-Wolf Appliances! Gorgeous private deck accessed directly from the living room as well as the breathtaking city views from the private roof deck - LR deck with a gas hookup for your summer cookouts! Master bedroom also has a bright wonderful view, beautiful primary bath and walk in custom California closets. So many lovely touches and finishes throughout - hardwood floors, gas fireplace, wainscoting, crown moulding, large windows, custom speaker system and much more! All that PLUS garage parking (equipped for Level 2 EV charging) in Southie! Perfect commuter location - highway, public transportation, shopping, downtown Boston, Southie's vibrant restaurant and bar scene, Castle Island and Carson Beach all minutes away! Do not miss this!
Property Details
Home Type
- Condominium
Est. Annual Taxes
- $15,881
Year Built
- Built in 2016
Lot Details
- No Units Above
HOA Fees
- $430 Monthly HOA Fees
Parking
- 1 Car Attached Garage
- Tuck Under Parking
- Heated Garage
- Garage Door Opener
- Off-Street Parking
- Assigned Parking
Home Design
- Frame Construction
- Spray Foam Insulation
- Rubber Roof
Interior Spaces
- 2,095 Sq Ft Home
- 2-Story Property
- Open Floorplan
- Wired For Sound
- Crown Molding
- Wainscoting
- Coffered Ceiling
- Recessed Lighting
- Decorative Lighting
- Insulated Windows
- Bay Window
- Picture Window
- Sliding Doors
- Insulated Doors
- Living Room with Fireplace
- Storage Room
- City Views
- Exterior Basement Entry
- Intercom
Kitchen
- Stove
- Range<<rangeHoodToken>>
- <<microwave>>
- Freezer
- Dishwasher
- Wine Refrigerator
- Wine Cooler
- Stainless Steel Appliances
- Kitchen Island
- Solid Surface Countertops
- Disposal
Flooring
- Wood
- Ceramic Tile
Bedrooms and Bathrooms
- 3 Bedrooms
- Primary bedroom located on third floor
- Custom Closet System
- Dual Closets
- Walk-In Closet
- Double Vanity
Laundry
- Laundry on upper level
- Dryer
- Washer
Outdoor Features
- Water Access
- Deck
- Outdoor Gas Grill
Location
- Property is near public transit
- Property is near schools
Utilities
- Forced Air Heating and Cooling System
- 2 Cooling Zones
- 2 Heating Zones
- Heating System Uses Natural Gas
- Individual Controls for Heating
- 100 Amp Service
- High Speed Internet
- Cable TV Available
Listing and Financial Details
- Assessor Parcel Number W:06 P:01809 S:004,1414818
Community Details
Overview
- Association fees include water, insurance
- 2 Units
Amenities
- Medical Services
- Shops
- Coin Laundry
Recreation
- Marina
- Park
Pet Policy
- Call for details about the types of pets allowed
Ownership History
Purchase Details
Home Financials for this Owner
Home Financials are based on the most recent Mortgage that was taken out on this home.Purchase Details
Similar Homes in Boston, MA
Home Values in the Area
Average Home Value in this Area
Purchase History
| Date | Type | Sale Price | Title Company |
|---|---|---|---|
| Deed | $1,635,000 | None Available | |
| Deed | $1,635,000 | None Available | |
| Condominium Deed | -- | None Available | |
| Condominium Deed | -- | None Available |
Mortgage History
| Date | Status | Loan Amount | Loan Type |
|---|---|---|---|
| Open | $635,000 | Purchase Money Mortgage | |
| Closed | $635,000 | Purchase Money Mortgage | |
| Previous Owner | $250,000 | Credit Line Revolving |
Property History
| Date | Event | Price | Change | Sq Ft Price |
|---|---|---|---|---|
| 05/01/2025 05/01/25 | Sold | $1,635,000 | -0.8% | $780 / Sq Ft |
| 03/09/2025 03/09/25 | Pending | -- | -- | -- |
| 02/26/2025 02/26/25 | For Sale | $1,649,000 | +13.7% | $787 / Sq Ft |
| 09/25/2020 09/25/20 | Sold | $1,450,000 | -3.3% | $692 / Sq Ft |
| 08/10/2020 08/10/20 | Pending | -- | -- | -- |
| 08/04/2020 08/04/20 | Price Changed | $1,499,000 | -4.8% | $716 / Sq Ft |
| 07/09/2020 07/09/20 | For Sale | $1,575,000 | -- | $752 / Sq Ft |
Tax History Compared to Growth
Tax History
| Year | Tax Paid | Tax Assessment Tax Assessment Total Assessment is a certain percentage of the fair market value that is determined by local assessors to be the total taxable value of land and additions on the property. | Land | Improvement |
|---|---|---|---|---|
| 2025 | $17,254 | $1,490,000 | $0 | $1,490,000 |
| 2024 | $15,881 | $1,457,000 | $0 | $1,457,000 |
| 2023 | $15,191 | $1,414,400 | $0 | $1,414,400 |
| 2022 | $14,940 | $1,373,200 | $0 | $1,373,200 |
Agents Affiliated with this Home
-
Ann Forde

Seller's Agent in 2025
Ann Forde
Tullish & Clancy
(781) 812-0386
2 in this area
50 Total Sales
-
Elizabeth Crowley

Buyer's Agent in 2025
Elizabeth Crowley
William Raveis R.E. & Home Services
(617) 797-8659
14 in this area
85 Total Sales
-
SellBoston Team

Seller's Agent in 2020
SellBoston Team
SellBoston LLC
(617) 500-9838
13 in this area
55 Total Sales
Map
Source: MLS Property Information Network (MLS PIN)
MLS Number: 73339016
APN: CBOS W:06 P:01809 S:004
- 312-320 W 3rd St Unit 205
- 372 Athens St Unit 2
- 372 Athens St Unit 3
- 374 Athens St
- 388 Athens St Unit 1
- 388 Athens St Unit PH
- 388 Athens St
- 3 Pulaski Ave
- 392 W 2nd St
- 403 W 1st St Unit 201
- 405 W First St Unit 1-01
- 457 W Broadway
- 457 W Broadway Unit 209
- 377 W 1st St Unit 9
- 420 W Broadway Unit 409
- 420 W Broadway Unit 604
- 16 Emerson St Unit 1
- 26 Emerson St
- 291 W 3rd St Unit 2
- 530 E Broadway Unit A
