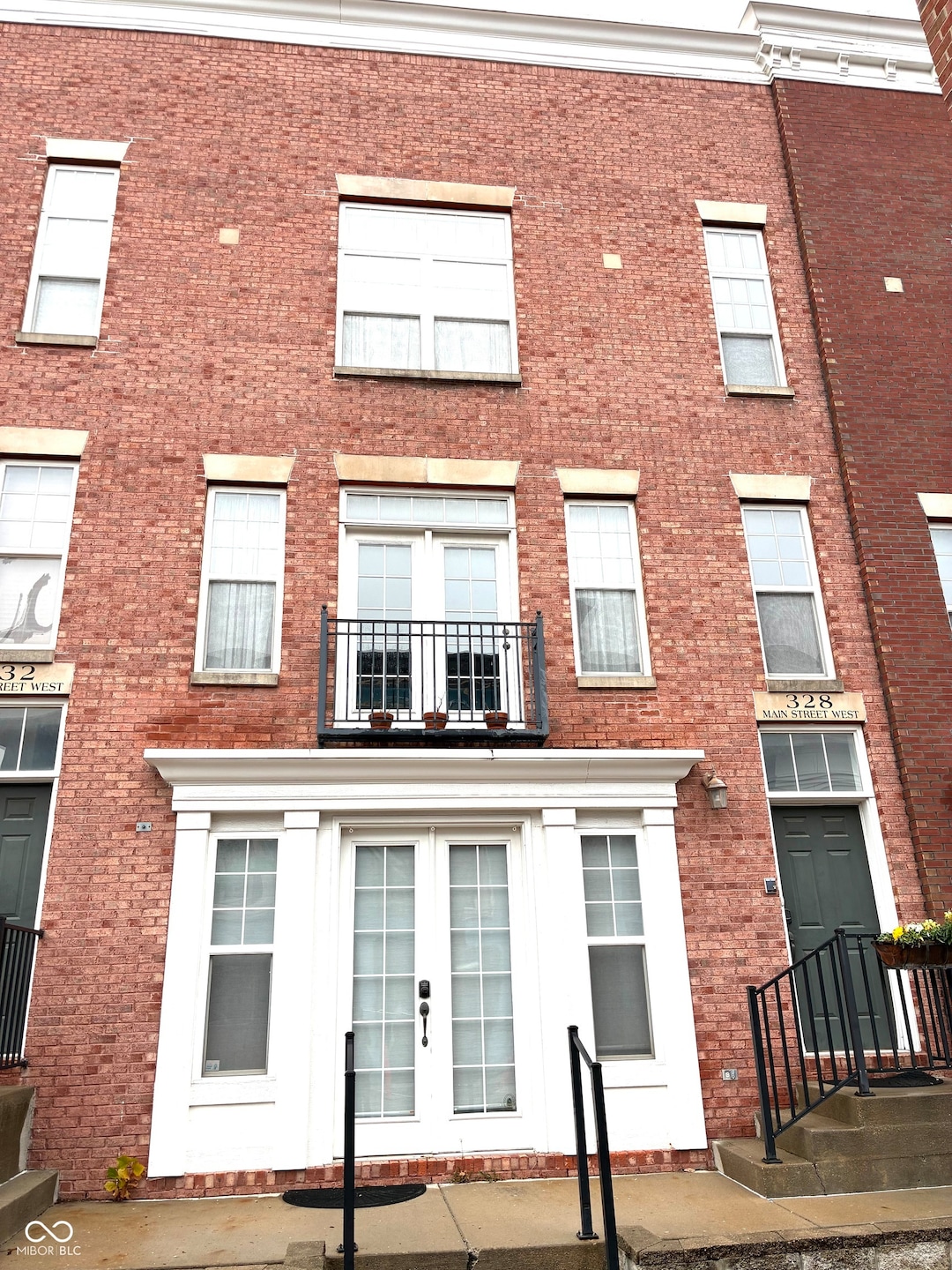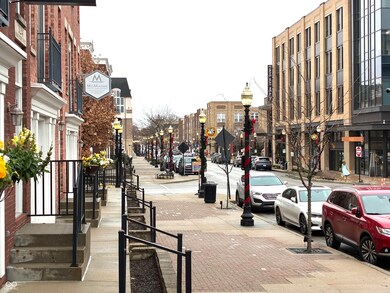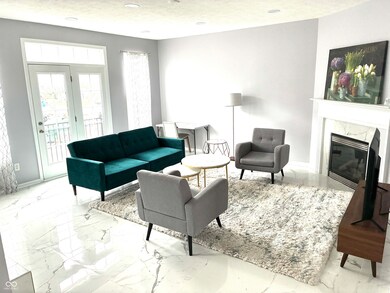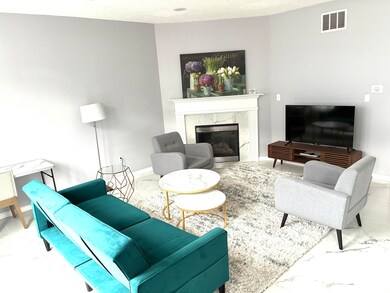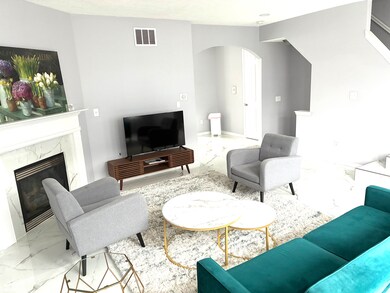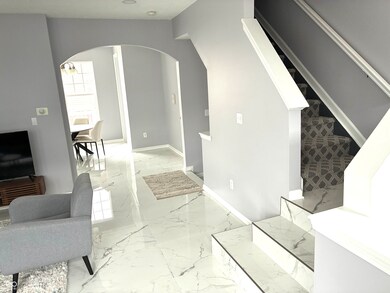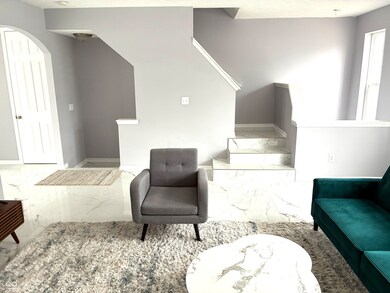328 W Main St Carmel, IN 46032
Downtown Carmel NeighborhoodHighlights
- Downtown View
- Marble Flooring
- Eat-In Kitchen
- Carmel Elementary School Rated A
- Balcony
- Walk-In Closet
About This Home
Fabulous Location in Downtown Carmel in the Carmel Arts & Design District! Only a few steps away from many Fun Restaurants, Breweries, Pubs, Upscale Dining, and Lots of Shops + Local Artisans (Including Many Art Studios and Museums). This Townhome is located next to the Fountain on Main just west of the Monon Trail. The Beautiful Monon Trail Corridor is a Fantastic destination for Families + Friends + People Watching! Walking distance to the "World Renowned" Center for the Performing Art's "Palladium" + several Repertory Theatre Groups' Venues! Not too far to all three schools (K-12) and "One of the Best Libraries in the State". Downtown Carmel Has it All! This well appointed Townhome has a Large Great Room w/ Cozy Fireplace + Gorgeous Marble/Stone Floor + Open Overlook & Staircase + a Full Wall of Windows w/Transoms offer a Light & Bright Southern Exposure + Views of Beautiful Main Street. Large Custom Kitchen w/Beautiful Marble/Stone Floor + all Appliances + Pantry + Patio Doors to a Balcony Deck + Half Bath/Powder Rm! Large Primary Bedroom w/10 Ft Ceiling + Fabulous Marble/Stone Floor + Walk-in Closet + Primary Bath w/Garden Tub (Marble Surround) + New Walk-in Marble Shower + Double Vanity w/Stone Top. The Secondary BR w/Marble/Stone Floor has an attached Full Bath w/Walk-in Shower. Convenient Upstairs Laundry w/Washer & Dryer. There is an optional 751 square foot space on the ground level (street level) that could be leased in addition to the upper two levels described above. This ground level space has it's own street level entrance and is also zoned for commercial/retail/office, etc. Leased separately it would be $1800 per mo but if it is combined with the upper residential space then the total rent would be $4000 per mo. It has a Large 21X17 Room plus a half bath and an 18X9 unfinished storage room. The Main Level Room has a Full Wall of Windows + French Doors overlooking Main Street. There is a lock-off for privacy and security between the upper+lower level
Condo Details
Home Type
- Condominium
Year Built
- Built in 2007 | Remodeled
Home Design
- Entry on the 2nd floor
- Brick Exterior Construction
- Slab Foundation
Interior Spaces
- 2-Story Property
- Gas Log Fireplace
- Great Room with Fireplace
- Marble Flooring
- Downtown Views
Kitchen
- Eat-In Kitchen
- Electric Oven
- Microwave
- Dishwasher
- Disposal
Bedrooms and Bathrooms
- 2 Bedrooms
- Walk-In Closet
- Dual Vanity Sinks in Primary Bathroom
Laundry
- Laundry on upper level
- Dryer
- Washer
Home Security
Schools
- Carmel Elementary School
- Carmel Middle School
- Carmel High School
Utilities
- Forced Air Heating and Cooling System
- Gas Water Heater
Additional Features
- Balcony
- Suburban Location
Listing and Financial Details
- Security Deposit $3,200
- Property Available on 11/24/25
- Tenant pays for all utilities, insurance
- The owner pays for dues mandatory, insurance, taxes
- $35 Application Fee
- Legal Lot and Block 3C / 3
- Assessor Parcel Number 290925208012000018
Community Details
Overview
- Property has a Home Owners Association
- Monon & Main Subdivision
Pet Policy
- Pets allowed on a case-by-case basis
Security
- Fire and Smoke Detector
Map
Source: MIBOR Broker Listing Cooperative®
MLS Number: 22074564
APN: 29-09-25-208-012.000-018
- 428 Neuman Way
- 449 Emerson Rd
- 30 W Main St Unit 3D
- 605 W Main St
- 451 Emerson Rd
- 41 N Rangeline Rd Unit C305
- 41 N Rangeline Rd Unit 7
- 120 1st Ave SE
- 220 1st Ave SE
- 321 N Rangeline Rd
- 230 1st Ave SE
- 121 1st St SE
- 231 1st Ave NE
- 681 Greenford Trail N
- 610 N Rangeline Rd
- 631 1st Ave NW
- 317 2nd Ave NE
- 789 Greenford Trail N
- 845 Emerson Rd
- 376 Aspen Dr
- 428 Neuman Way
- 420 W Main St
- 60 Knoll Ct
- 110 W Main St
- 111 W Main St
- 230 Heritage Ln
- 350-410 Monon Blvd
- 221 E Main St
- 130 Carmelview Dr
- 413 Autumn Dr
- 998 3rd Ave NW
- 525 North End Dr
- 35 Rosewalk Cir
- 750 Veterans Way
- 675 Beacon St
- 518 Lexington Blvd
- 13111 Old Meridian St
- 881 3rd Ave SW
- 1059 Timber Creek Dr Unit 4
- 12517 Timber Creek Dr Unit 1
