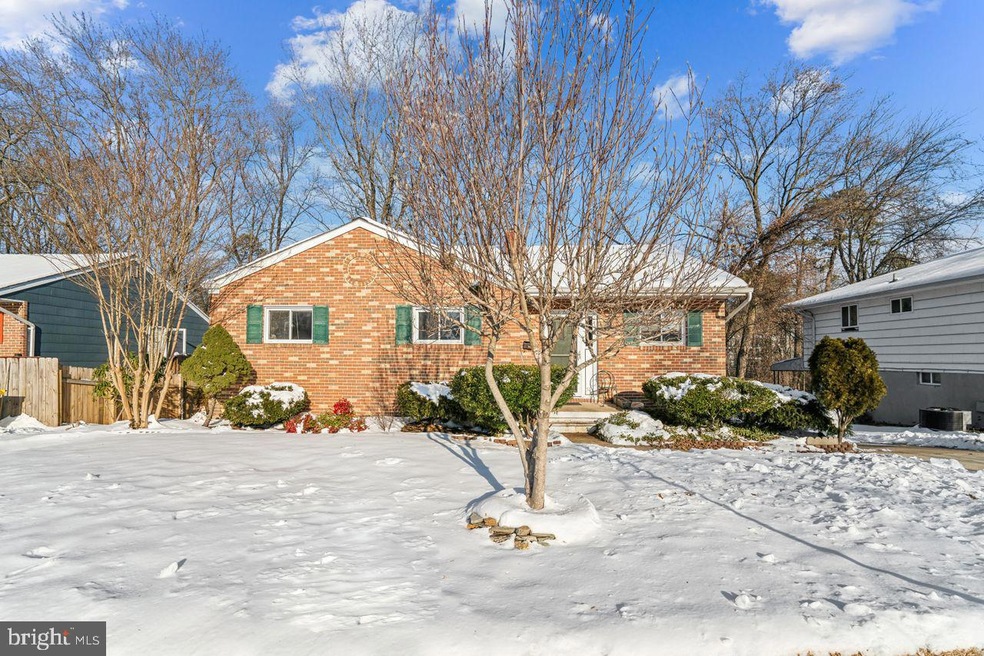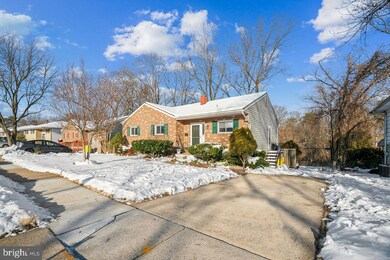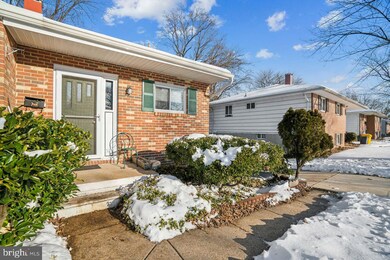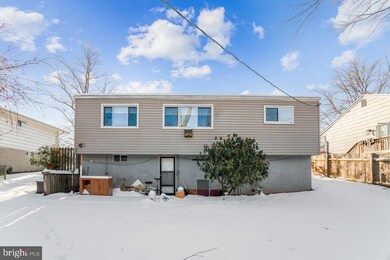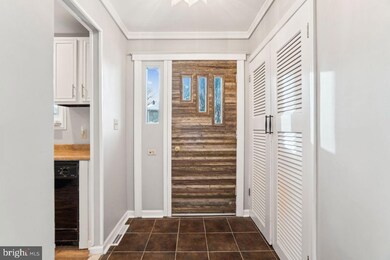
328 Wende Way Glen Burnie, MD 21061
Highlights
- Traditional Architecture
- Wood Flooring
- Eat-In Kitchen
- Backs to Trees or Woods
- No HOA
- Built-In Features
About This Home
As of February 2025This is a must see house!! Lovingly cared for and recently updated. You enter into a large tiled Foyer leading into the Living Room with lots of windows looking out to the treed backyard. All of the floors are hardwood, recently refinished in a natural wood color. Off of the Living Room is the Dining Room, which leads to the Kitchen. The cabinets have been painted with new knobs. The flooring is LVP. The stairwell was opened up between the kitchen and Dining Room flooding the area with natural light. The bathroom on this floor was remodeled with new tub, tiled shower surround, glass shower doors, toilet and vanity. You will love the built in drawers in the Owners Bedroom between two large closets. The remaining two bedrooms are a good size. The basement is the PARTY room - new carpet and painted walls. It has a built-in bar area, pool table and plenty of room for large sofas. If that isn't enough there is another room with walls of built in shelving - perfect as an office. The laundry room is large complete with washer, dryer and freezer. The second full bath is on this level. This house is 30 minutes from Ft. Meade, 1 hour from the Pentagon - located just off of Rt 2 or Rt 97. It's located in a quiet neighborhood but not far from shops and restaurants.
Last Agent to Sell the Property
Coldwell Banker Realty License #500581 Listed on: 01/13/2025

Home Details
Home Type
- Single Family
Est. Annual Taxes
- $3,524
Year Built
- Built in 1965
Lot Details
- 7,475 Sq Ft Lot
- Backs to Trees or Woods
- Property is in excellent condition
- Property is zoned R5
Home Design
- Traditional Architecture
- Brick Exterior Construction
- Block Foundation
- Architectural Shingle Roof
- Vinyl Siding
Interior Spaces
- Property has 2 Levels
- Built-In Features
- Bar
- Crown Molding
- Ceiling Fan
- Recessed Lighting
- Dining Area
Kitchen
- Eat-In Kitchen
- Gas Oven or Range
- Microwave
- Extra Refrigerator or Freezer
- Dishwasher
Flooring
- Wood
- Carpet
- Ceramic Tile
Bedrooms and Bathrooms
- 3 Main Level Bedrooms
- Bathtub with Shower
Laundry
- Electric Dryer
- Washer
Improved Basement
- Heated Basement
- Basement Fills Entire Space Under The House
- Laundry in Basement
- Basement with some natural light
Parking
- 3 Parking Spaces
- 3 Driveway Spaces
Accessible Home Design
- More Than Two Accessible Exits
Schools
- Southgate Elementary School
- Old Mill Middle North
- Old Mill High School
Utilities
- Forced Air Heating System
- Heat Pump System
- Natural Gas Water Heater
- Municipal Trash
Community Details
- No Home Owners Association
- The Highlands Subdivision
Listing and Financial Details
- Tax Lot 10
- Assessor Parcel Number 020343034031100
Ownership History
Purchase Details
Home Financials for this Owner
Home Financials are based on the most recent Mortgage that was taken out on this home.Purchase Details
Home Financials for this Owner
Home Financials are based on the most recent Mortgage that was taken out on this home.Purchase Details
Home Financials for this Owner
Home Financials are based on the most recent Mortgage that was taken out on this home.Similar Homes in the area
Home Values in the Area
Average Home Value in this Area
Purchase History
| Date | Type | Sale Price | Title Company |
|---|---|---|---|
| Deed | $450,000 | Jdm Title | |
| Deed | -- | -- | |
| Deed | $129,900 | -- |
Mortgage History
| Date | Status | Loan Amount | Loan Type |
|---|---|---|---|
| Open | $21,825 | No Value Available | |
| Open | $436,500 | New Conventional | |
| Previous Owner | $165,445 | FHA | |
| Previous Owner | $132,450 | No Value Available |
Property History
| Date | Event | Price | Change | Sq Ft Price |
|---|---|---|---|---|
| 02/28/2025 02/28/25 | Sold | $450,000 | 0.0% | $207 / Sq Ft |
| 01/21/2025 01/21/25 | Pending | -- | -- | -- |
| 01/13/2025 01/13/25 | For Sale | $450,000 | -- | $207 / Sq Ft |
Tax History Compared to Growth
Tax History
| Year | Tax Paid | Tax Assessment Tax Assessment Total Assessment is a certain percentage of the fair market value that is determined by local assessors to be the total taxable value of land and additions on the property. | Land | Improvement |
|---|---|---|---|---|
| 2024 | $2,609 | $287,100 | $177,800 | $109,300 |
| 2023 | $2,528 | $276,700 | $0 | $0 |
| 2022 | $2,357 | $266,300 | $0 | $0 |
| 2021 | $4,626 | $255,900 | $162,800 | $93,100 |
| 2020 | $2,228 | $245,067 | $0 | $0 |
| 2019 | $2,187 | $234,233 | $0 | $0 |
| 2018 | $2,265 | $223,400 | $121,000 | $102,400 |
| 2017 | $2,057 | $215,000 | $0 | $0 |
| 2016 | -- | $206,600 | $0 | $0 |
| 2015 | -- | $198,200 | $0 | $0 |
| 2014 | -- | $198,200 | $0 | $0 |
Agents Affiliated with this Home
-
Lori Neske

Seller's Agent in 2025
Lori Neske
Coldwell Banker Realty
(443) 359-8476
1 in this area
41 Total Sales
-
Diego Rodriguez

Buyer's Agent in 2025
Diego Rodriguez
Spring Hill Real Estate, LLC.
(703) 342-7401
12 in this area
326 Total Sales
Map
Source: Bright MLS
MLS Number: MDAA2101048
APN: 03-430-34031100
- 338 Wende Way
- 7942 Roxbury Dr
- 7998 Crownsway
- 7912 Glengary Ct
- 7978 Oakwood Rd
- 216 Royal Arms Way
- 321 Alexis Dr
- 442 Fontana Ct
- 7614 Glaser Ln
- 459 Aventura Ct
- 7818 Oakwood Rd
- 8098 Foxwell Rd
- 494 Kenilworth Ct
- 218 Foxtree Dr
- 126 Foxview Dr
- 1222 Crawford Dr
- 103 Foxbay Ln
- 1806 Norfolk Rd
- 248 Rebecca Ann Ct
- 1205 Crawford Dr
